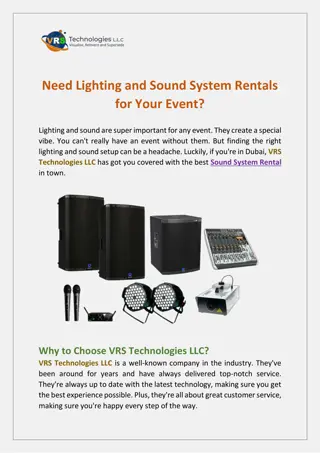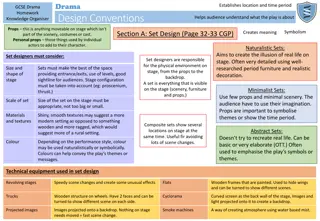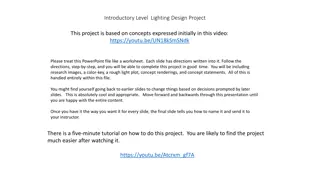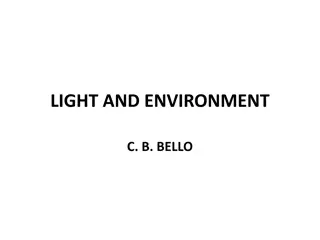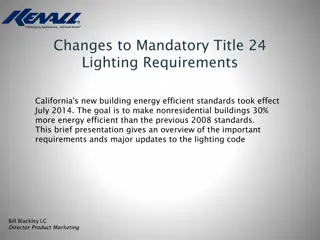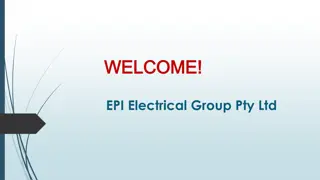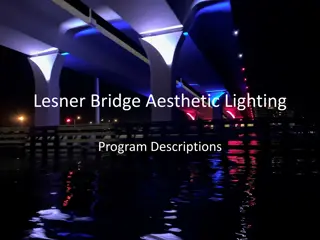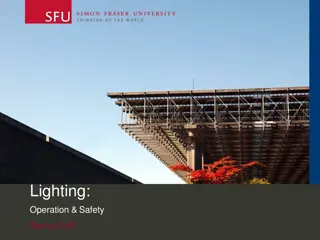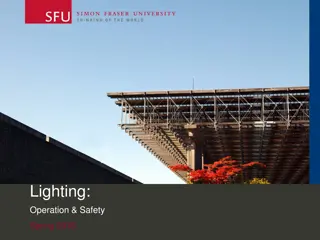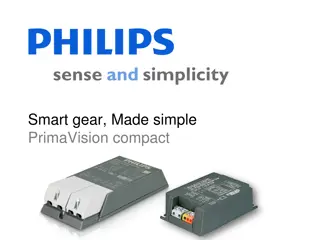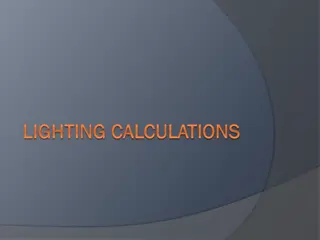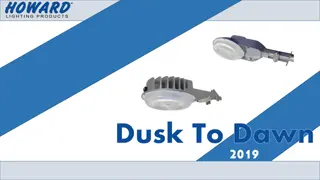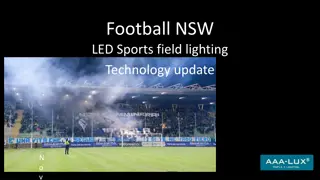Lighting Design Requirements and Project Guidelines
Detailed description of workplace lighting design requirements, including selection of suitable light sources, luminaires, and emergency lighting systems. The project involves designing lighting systems for different spaces and visual activities, considering technical standards and potential risks. The Dialux project includes calculations for illumination, uniformity, and glare factors.
Download Presentation

Please find below an Image/Link to download the presentation.
The content on the website is provided AS IS for your information and personal use only. It may not be sold, licensed, or shared on other websites without obtaining consent from the author.If you encounter any issues during the download, it is possible that the publisher has removed the file from their server.
You are allowed to download the files provided on this website for personal or commercial use, subject to the condition that they are used lawfully. All files are the property of their respective owners.
The content on the website is provided AS IS for your information and personal use only. It may not be sold, licensed, or shared on other websites without obtaining consent from the author.
E N D
Presentation Transcript
Dialux Project Requirements
1. Part of PPT: Detailed description of the workplace Choice of at least 5 different spaces from the point of view of performed visual activities (according to valid standards, eg office, corridor, bathroom, staircase, kitchen, eventually intersection, sidewalk, cycle path, crossing, parking) The premises must be differentiated by lighting requirements (Em, UGR, Ra, or L, TI). Description of visual activities performed in each projected room (eg PC work, document filing, etc.). operating parameters in the case of communications (vehicle frequency, occurrence of traffic participants, conflict zones, etc.) according to valid standards. Detailed overview of light technical requirements for each selected space and type of visual activity (according to valid standards). Design of emergency lighting system (indoors).
2. Part of PPT: Selection of suitable light sources and luminaires In accordance with the technical requirements of the standards, design at least 2 lighting system variants for each of the 5 selected areas with different light sources (eg LEDs and fluorescent lamps). Assess and justify the appropriateness of selected light sources for a given area of application in terms of their luminous properties. Consider the potential risks of using selected light sources in terms of workplace conditions (temperature, stroboscopic effect, environmental cleanliness, shocks, etc., interfering light). Justify the suitability of selected types of luminaires for use in individual areas (diffusers, mesh, reflectors).
3. Dialux project (PDF) Complete project of one and second lighting system variants (each with a different type of luminaires and light sources). It includes: a project in Dialux of all 5 selected spaces with equipment (furniture, appliances, equipment), calculation of maintained illumination (or brightness), U0 uniformity, glare factors UGR (or TI) for persons' job positions according to the standards. Proposal of solution of emergency lighting (in interiors) and its calculation.


