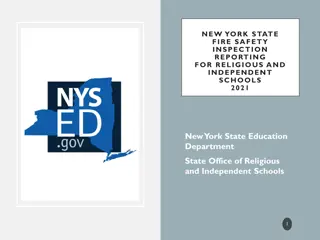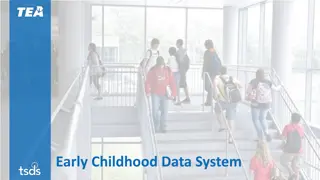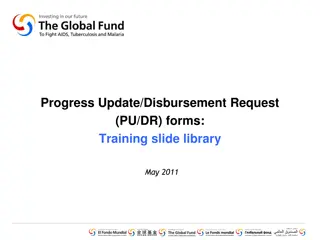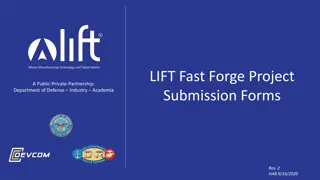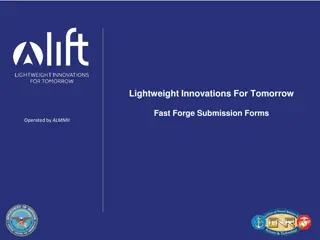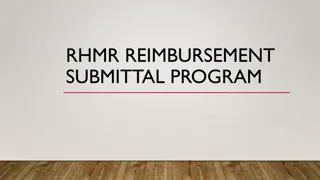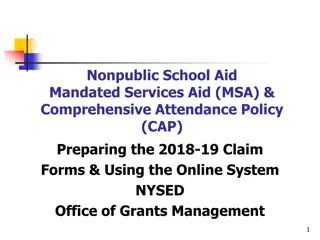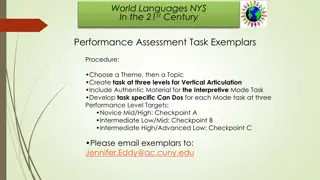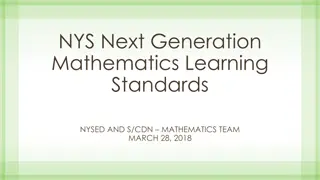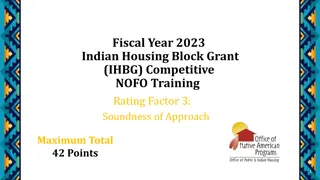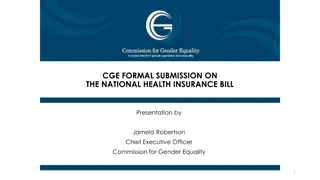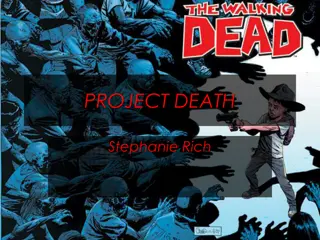Final Submission Forms Workbook Guidance for NYSED Projects
The Final Submission Forms Workbook provides necessary forms for the approval of final plans and specifications for projects according to the standards of the New York State Education Department, Office of Facilities Planning. The workbook includes guidance on submission documents, districtwide and demolition projects, contract documents checklist, application forms, and important webpages with contacts for Facilities Planning. Each project requirement fulfills a different role in project review, aiding in successful submission and review processes.
Download Presentation

Please find below an Image/Link to download the presentation.
The content on the website is provided AS IS for your information and personal use only. It may not be sold, licensed, or shared on other websites without obtaining consent from the author.If you encounter any issues during the download, it is possible that the publisher has removed the file from their server.
You are allowed to download the files provided on this website for personal or commercial use, subject to the condition that they are used lawfully. All files are the property of their respective owners.
The content on the website is provided AS IS for your information and personal use only. It may not be sold, licensed, or shared on other websites without obtaining consent from the author.
E N D
Presentation Transcript
Final Submission Forms Workbook Guidance NYSED - Office of Facilities Planning 1
Welcome The Final Submission Forms Workbook is a collection of required forms necessary for the approval of final plans and specifications for projects. This powerpoint presentation has been created to aid in the completion of these forms in accordance to the standards of the New York State Education Department, Office of Facilities Planning. 2
Table of Contents Guide Each PowerPoint slide is numbered to assist in quickly locating the required section. Each project requirement fulfills a different and necessary role in the review of a project. 3
Table of Contents Submission Documents .. pg. 5 Submission Documents Districtwide and Submission Documents Demolition . . . . pg. 6 155.5 Contract Documents Checklist ... . .. pg. 7 FP-CL: Checklist for Application for Building Permit .. . .. . ... .. pg. 8-9 FP-F: Applicaton for Examination and Approval of Final Plans and Specifications ... . . pg. 10-11 FP-EEB: Evaluation of Existing Building .. .. pg. 12 FP-SC: Scope of Proposed Project .. ................ pg. 13 Project Details .. .. . . pg. 14 FP-OPRHP-MOU: SHPO Review Exemption . . .... ... . . pg. 15 SHPO Cover Form (used to obtain a SHPO Determination Letter) .. .. .. . pg. 16 FP-SGIS: State Smart Growth Public Infrastructure Impact Statement ........................ pg. 17-18 FP-CCC: Code Compliance Checklist . . . pg. 19-20 FP-SSI: Statement of Special Inspection .. .. . pg. 21-22 FP-CFP: Certification of Final Building Plans . .. .. . .. .. pg. 23-25 FP-AP: Application for Apportionment . . pg. 26-27 Important Webpages: OFP and Related Offices .................................................... .. pg. 28 Facilities Planning and Related Contacts .. . .. .. pg. 29 4
Submission Document The first Submission Document worksheet provides guidance on forms necessary for successful project submission and review. REMEMBER: Keep all forms in order according to the Submission Document. Forms that extend beyond a single page must be stapled together. - - 5
Submission Document Guidance: Districtwide and Demolition Submission Documents have been developed for successful project submission and review of districtwide and demolition projects. Districtwide Projects: Consult with your project manager before submitting districtwide projects as there are limited scope items that are permissible. Examples of projects which should not be submitted as a districtwide project: Projects with additions, roofs, windows, etc. which are building specific. Demolition Projects: If the building has a unique SED building number assigned, a separate demolition project is required. If the building does not have a unique SED building number, discuss with Project Manager on best course of action. 6
155.5 Contract Documents Checklist Confirm that the Uniform Safety Standards for School Construction and Maintenance statements are included in the Spec Book. In rare cases, these may be included on the drawings. 7
FP-CL Checklist for Application for Building Permit Ensure that the District Name, Building Name, and Building Address are accurate. Project Number, Project Manager Name, and Date Submitted are required. Information entered on this form transfers to the other workbook forms. 8
FP-CL Checklist - continued The Checklist is a tool to confirm that the essential items for successful project submission are presented for review. Many topics include special instructions. To promote complete project submissions, we recommend that checkboxes be selected as requirements are finalized rather than prepopulating. There is a required certification at the bottom of the page. 9
FP-F Applicaton for Examination and Approval of Final Plans and Specifications Source of funds. Overall: This column must be completed. Information comes from the proposition, budget brochure, or Board of Education resolutions. For Other categories, include funding source and total allocation. For example: Smart Bond, EXCEL, EPC, Legislative Grant. Voter approved Transfers to Capital are considered Budgetary Appropriations. This Project: In this column, enter the estimated project funding. 10
FP-F Final Plans Approval - continued Page 2: Correctly enter costs in appropriate categories and in applicable columns. Report Swing Space and Other costs in 5k: General Admin. Costs. Report Sitework on line 5n. Furniture and equipment must be reported on line 5p. 11
FP-EEB Evaluation of Existing Building Legend: C: Conformance. NC: Nonconformance. NA: Not applicable. REMINDER: Q 9-47: Only one selection is allowed per question. Form will be rejected when there are missing or multiple entries. Q 16: Provide the size of CLEAR opening of rescue windows. If any items are checked as NC and are not corrected in this project, provide a written explanation and select no for Q #51. 12
FP-SC Scope of Proposed Project Questions 7 and 8 each must have at least one appropriate selection. Complete question 9 if permits are required. SEQRA info is provided in question 10. Including the name of the lead agency and date of the resolution on the corresponding SEQRA type line. Confirm SEQRA Date matches the date on the SEQRA Resolution. #11g must not include a statement such as including but not limited to . If included, form will be rejected. 13
Project Details Form - REQUIRED This form is now required for all project submissions. Provide separate lines for major portions of the work (i.e., classroom alteration, auditorium stage removal, etc.). Also provide separate lines for items with a 15-year minimum life expectancy (see list at right) to assist in confirming aid allowances. Items replaced prematurely may have disallowances applied. Provide the estimated cost and current age of major scope items. Items that must be broken out to check life expectancy: If the project involves EXCEL funding, categories may be found in question 9 in: http://www.p12.nysed.gov/facplan/EXCE L/ExcelQA062606.htm Roofs, boilers, tracks, fields, furniture, equipment, site work, deteriorated building elements (auditorium seating, auditorium proscenium curtains, bleacher installations (interior), cabinetry/casework, chalk/tackboard installations, locker installations (gym type/corridor type), sun/light control (curtains, drapes, blinds)) should be separated out. 14
FP-OPRHP-MOU SHPO Review Exemptions Only use the 1stoption if the building is less than 50 years old . New buildings require a SHPO Determination Letter as there are typically new ground disturbances. If the second option is selected, please provide backup documentation for this determination such as a screen shot of the CRIS site indicating the building s name, address, and determination status as not eligible . If the project falls under attachment 1 of the MOU, use this option. The Memorandum of Understanding is found at: http://www.p12.nysed.gov/facplan/documents/M OU-StateEducationDepartment- SchoolConstructionandLibraryGrantAgreement- SED-11-6-2017.pdf If the project requires a SHPO determination letter, the FP-OPRHP-MOU is not required. 15
SHPO Cover Form to obtain SHPO Determination Letter When a project requires a State Historic Preservation Office (SHPO) Determination Letter, use the hyperlink on this page to submit the project to NYS Office of Parks, Recreation, and Historic Preservation. Once the SHPO review is completed, they will issue a Determination Letter. Include this in the project submission. Confirm that the SED Project Number is provided to NYS OPRHP as it is required on the SHPO Determination Letter for the project. Refer to Memorandum of Understanding to access when a SHPO Determination Letter is required. http://www.p12.nysed.gov/facplan/docu ments/MOU-StateEducationDepartment- SchoolConstructionandLibraryGrantAgre ement-SED-11-6-2017.pdf 16
FP-SGIS Smart Growth Statement If the project adheres to the Smart Growth Public Infrastructure Policy Act, Environmental Conservation Law (Article 6 1-11), select at least one of these options. 17
FP-SGIS Smart Growth Statement - continued If the project adheres to the Smart Growth Legislation, a justification must be included in the first box. If the project does not adhere to the Smart Growth Legislation, a justification for non-compliance must be included in the second box. 18
FP- CCC Code Compliance Checklist Remember to complete: Project Type Project Description 19
FP-CCC Code Compliance Checklist - continued Carefully follow the instructions found in Question A. Question A must have a Yes or No response. If the response to question A is No, complete question D. If the responses to question A is Yes, complete questions B, C, and D as well as the certification on Page 4. In question C: If boxes are selected indicating engineer responsibility, the form must have the signature, date, and seal of an engineer. If boxes are selected indicating architect responsibility, the form must have the signature, date, and seal of an architect. If boxes are checked indicating both architect and engineer responsibility, the form must have the signature, date, and seal of both an architect and engineer. 20
FP-SSI Statement of Special Inspection SSI is required for new projects and projects with additions. SED Project # is required. Add Comments, as applicable. 21
FP-SSI Statement of Special Inspection - continued Select checkboxes, as applicable, in the Check If Required column. If a selection is made, identify the spec section and provide additional information as necessary in the column on the right. 22
FP-CFP Certification of Final Building Plans This form is only required for a new building or addition project. 23
FP-CFP Certification of Final Building Plans - continued Advise whether the Final project has changes to floorplans from those submitted in the Preliminary Submission. Any changes to the floorplans must be described in 1 through 5. Revised floorplans must be provided to the Project Manager. Please attach them to this form. Certify whether the students will be using the addition. 24
FP-CFP Certification of Final Building Plans - continued Properly complete the Manufactured Buildings section. If the response to the first question in No, a response to the second question is not required. If the response to the first question is Yes, a response is required for the second question. Remember to certify (sign) the form. 25
FP-AP Application for Apportionment This form is required for districts with a Reorg Type 1, 2, or 3. The Reorg List may be found at: http://www.p12.nysed .gov/facplan/documen ts/Reorg.Districts.pdf Include the Project Information. 26
FP-AP Application for Apportionment - continued Confirm that either questions 3 a and/or 3 b is completed and all three parts of question 4 (a, b, and explanation) are completed. If the district is a Reorg Type 1, the BOCES Superintendent certification is required. 27
Important Webpages OFP and Related Offices Staff Directory http://www.p12.nysed.gov/facplan/StaffDirectory.html Project Mgr. List by District http://www.p12.nysed.gov/facplan/documents/PMbyDistrict_001.htm OFP Forms http://www.p12.nysed.gov/facplan/SubInfo.htm Project Review Status http://www.p12.nysed.gov/facplan/status.html Project Approval Status http://www.p12.nysed.gov/facplan/articles/Projects.htm Third Party Reviews http://www.p12.nysed.gov/facplan/ThirdPartyVendorReview.html Change Order Status http://www.p12.nysed.gov/facplan/CHANGOR1.HTM State Aid: SA-139, SA-4, etc. https://stateaid.nysed.gov/build/ Fire Safety Report (scroll to bottom of page) http://www.p12.nysed.gov/facplan/FireSafety/fire_safety_report_homepage.html Smart Bond SSIP http://p1232.nysed.gov/mgtserv/smart_schools/ApprovedSSIPs.htm Smart Bond Allocations http://www.p12.nysed.gov/mgtserv/smart_schools/docs/SmartSchoolsAllocation.pdf
Facilities Planning and Related Contacts Letters Of Intent Anthony Ghent 518-486-2049 anthony.ghent@nysed.gov Building Permits Anthony Ghent 518-486-2049 anthony.ghent@nysed.gov Code questions OFP Arch. or Eng. 518-474-3906 emscfp@nysed.gov Final Cost Reports Wendy Clark 518-474-2380 wendy.clark@nysed.gov Smart Bond Office 518-474-5928 Smartschools@nysed.gov Building Aid Louise Gallerie 518-473-9889 louise.gallerie@nysed.gov Prescreening Please be patient. Wait 2 weeks for contact or Rev #. If submitting electronically, remember to send email to emscfp@nysed.gov Change orders Please be patient. Being processed as quickly as possible. On Final Cost Report, may need to enter PENDING on the applicable line. Bon Fires Fire Safety 518-486-2053 firesafety@nysed.gov Pesticides OFP Architect 518-474-3906 emscfp@nysed.gov Temperature OFP Architect 518-474-3906 emscfp@nysed.gov Graduation Tents Fire Safety 518-486-2053 firesafety@nysed.gov 29
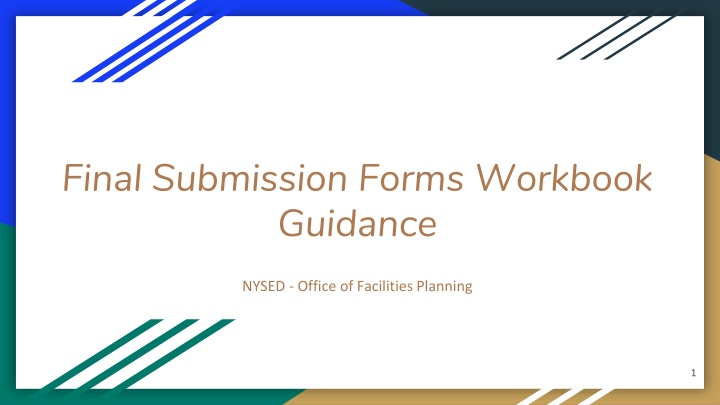

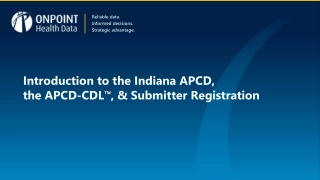
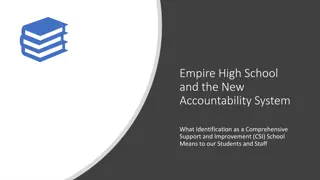
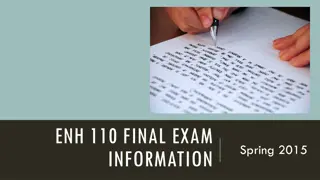
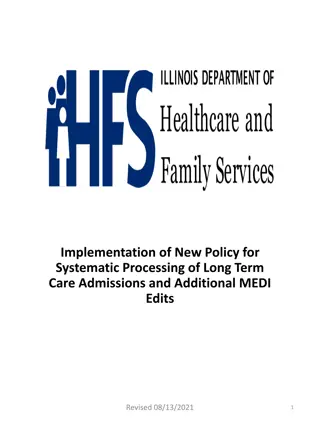

![ANC Women's League Oral Submission on Expropriation Bill [B23.2020]](/thumb/136076/anc-women-s-league-oral-submission-on-expropriation-bill-b23-2020.jpg)

