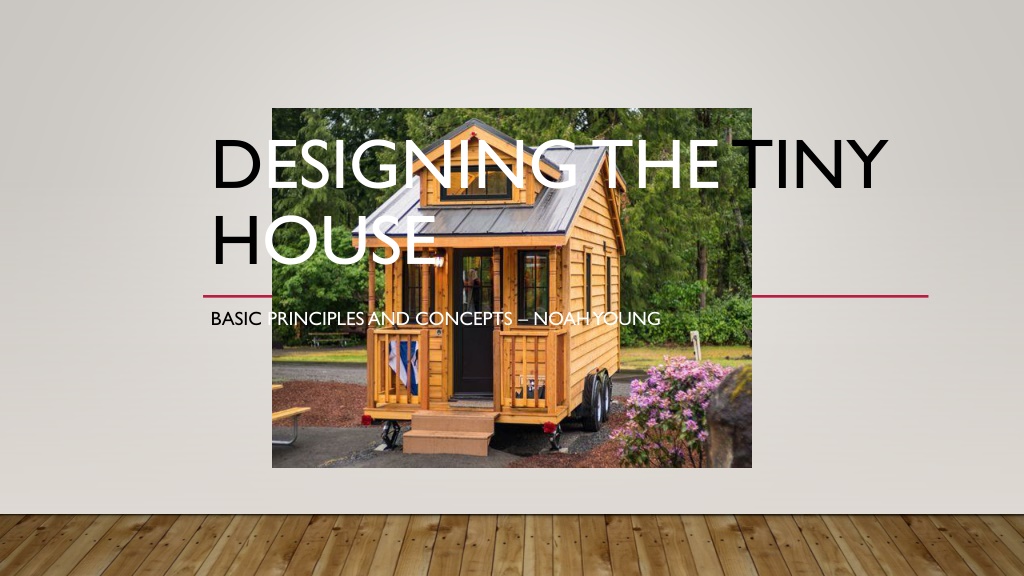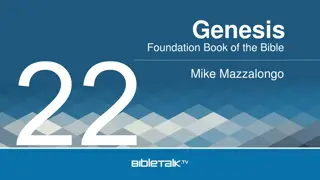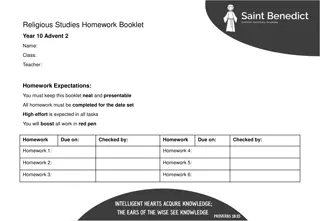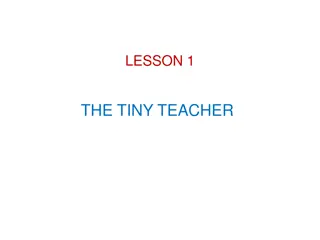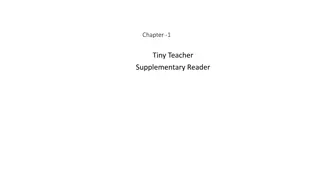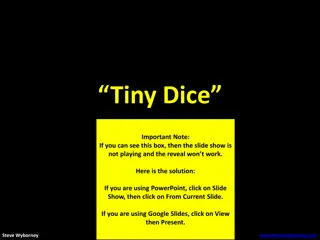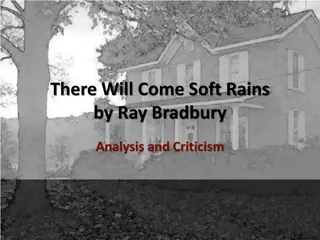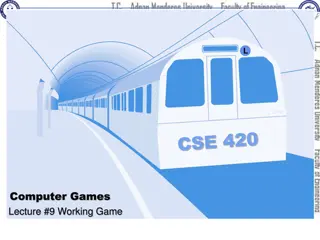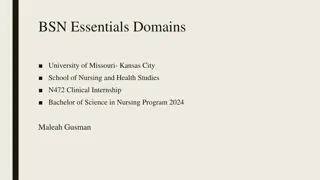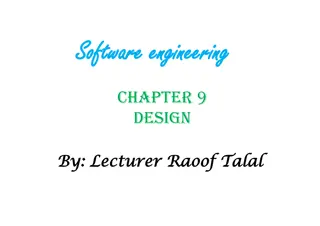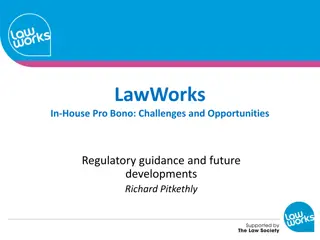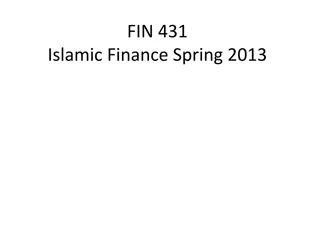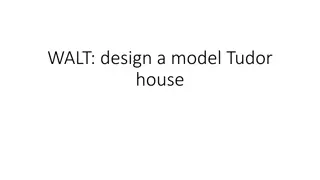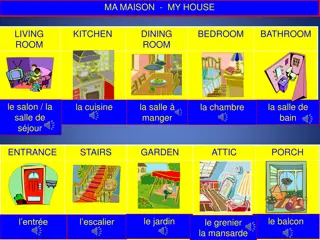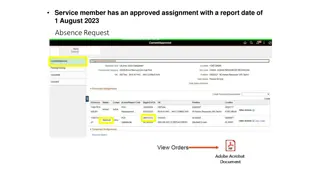Tiny House Essentials: Principles and Concepts by Noah Young
Delve into the world of tiny houses with architect Noah Young as he explores the basic principles, concepts, and design elements of these compact living spaces. Discover the defining qualities that make a tiny house unique, learn how people live effectively in small spaces, and understand the evolution of house design over centuries. Gain insights into the challenges and innovations that come with creating a functional and efficient tiny house.
Download Presentation

Please find below an Image/Link to download the presentation.
The content on the website is provided AS IS for your information and personal use only. It may not be sold, licensed, or shared on other websites without obtaining consent from the author. Download presentation by click this link. If you encounter any issues during the download, it is possible that the publisher has removed the file from their server.
E N D
Presentation Transcript
DESIGNINGTHE TINY HOUSE BASIC PRINCIPLES AND CONCEPTS NOAH YOUNG
INTRODUCTION NOAH YOUNG About your presenter: Studied architecture at Pratt Institute, Earned my masters in real estate development from the University of Miami, and Worked as an architect and construction manager in the New York City metropolitan area for the past 20 years.
WHAT IS A TINY HOUSE? Where different people define what a tiny house is in different ways, a tiny house is: A house significantly smaller than a traditional home, but still having the main functions of a traditional home; From 100 square feet to 600 square feet (approximately); Require a level of efficiency in design beyond a traditional home; and Are often mobile or capable of replication.
HOW DO PEOPLE LIVE IN A TINY HOUSE? Living in a tiny house is not unlike living in a traditional house. People sleep, eat, socialize, work, clean, and relax. The challenge is the way in which people perform all these activities. When your living room is also your dining room and bedroom, and your bathroom is also your shower and laundry,
WHAT ARE THE DEFINING QUALITIES OF A HOUSE A house provides many of the aspects of daily life, but the first aspect of any house is the need for SHELTER. Today s house often includes: Envelope Utilities Vertical Transport Terraces Ladders Stairs Elevators Ramps ADA Access Convenience Doors Windows Floors Water tight Air tight Cooking / Heat Ventilation Light Electricity Water / Sanitation Refrigeration Air conditioning Air filtration Locks Built-in Storage Shade / Privacy Water Closets Basins / Sinks Laundry Dishwashing Communications
WHAT ARE THE DESIGN ELEMENTS OF A HOUSE? For thousands of years, most houses were one room. As families become bigger and mortality rates and average population age raised, we started adding more rooms to accommodate the additional people and the functional aspects of a house. From one common room, we added: Bedrooms Kitchens Water Closets Utility Rooms Social / Leisure Spaces
HOW DOES THIS DIFFER IN A TINY HOUSE? The answer is IT DOESN T! The modern construction methods of a tiny house have some minor variations and innovations, but essentially are the same. Just because a house is smaller doesn t mean that the owners of that house will sacrifice the conveniences that are important to them, even though adding each convenience and each type of space adds size to a tiny house. This is a major design challenge.
BASIC MODERN HOUSE CONSTRUCTION ROOF: The roof protects the house from the weather, but all has openings for exhaust (kitchen, bathroom, furnace), water drainage, wind resistance, and snow support. WALLS / STRUCTURE: Walls and structure are built on top of the floors / platforms, with the structural elements (either structural walls or posts and beams) supporting upper floors / roof(s). Windows and doors within the walls provide access, light, and air to rooms. FLOORS / PLATFORMS: Floors are built on top of the foundation (or for higher floors, built on walls or a structural frame). Openings in platforms allow vertical movement through the house for people, utilities, light, and air. FOUNDATION: The foundation is the structural element that connects the house to the Earth, and also provides protection from groundwater infiltration, temperature fluctuations, and vermin infiltration.
EFFICIENCY THE SOLUTION TO THE TINY HOUSE DESIGN CHALLENGE First and foremost, most things are smaller in a tiny house. The typical bedroom, living room, bathroom, bedroom, and kitchen sizes are shrunk in a tiny house, as are many of the appliances, plumbing fixtures, and storage options. Beyond miniaturization, efficiency means using one space for multiple functions. DINING ROOM LIVING ROOM BEDROOM BATHROOM SHOWER LAUNDRY ROOM FLOORS have underfloor storage, furniture folds up or lowers down as needed.
SLEEPING CONFIGURATION THE MURPHY BED The Murphy Bed concept is over 100 years old, and was originally designed for small urban studio apartments where people didn t have enough space for living room and bedroom functions.
GOVERNMENT REGULATION OF TINY HOMES The National Fire Protection Association defines a tiny home as intended for permanent and non-transitory occupancy or residency. A tiny home is not a recreational vehicle, which is only intended for temporary use. Regulations vary depending on whether: A tiny home is built on site, or manufactured in a factory; A tiny home is set on a foundation, or a trailer frame; A tiny home is park certified (400 square feet or less, or a modular mobile home (set on a chassis)
