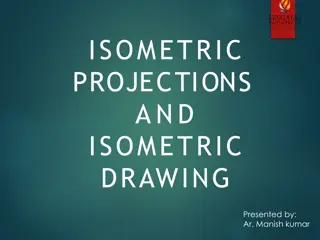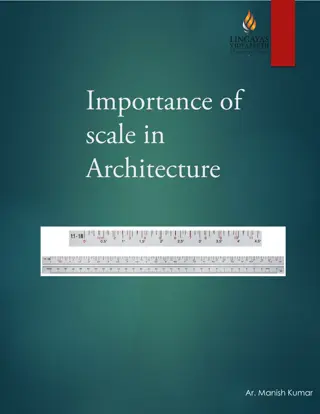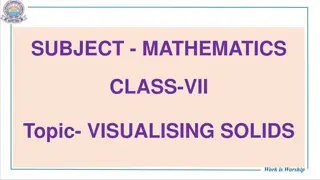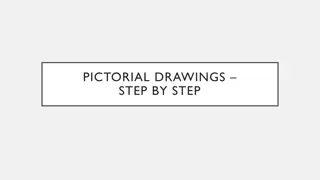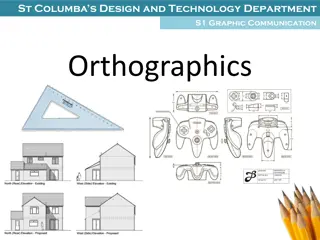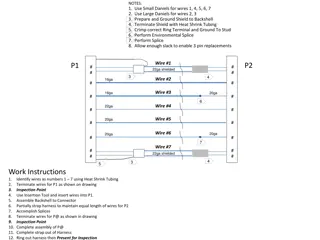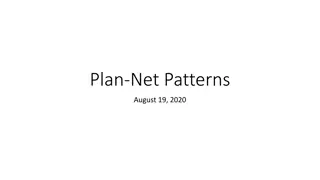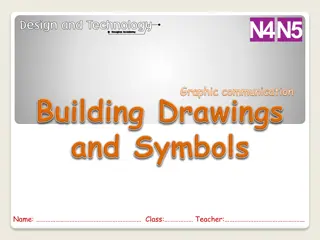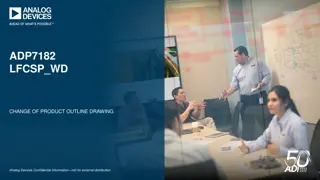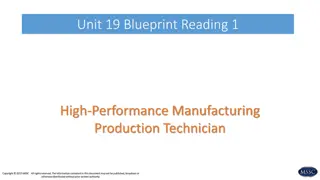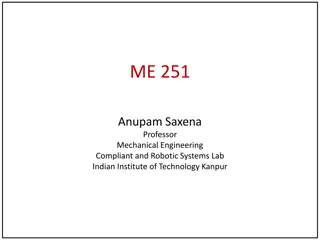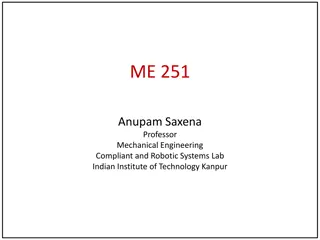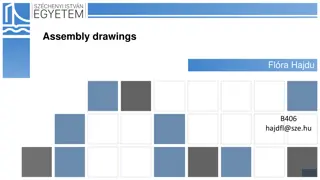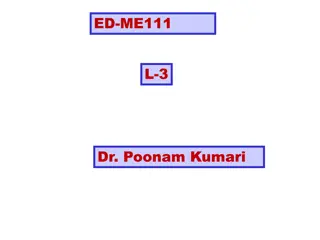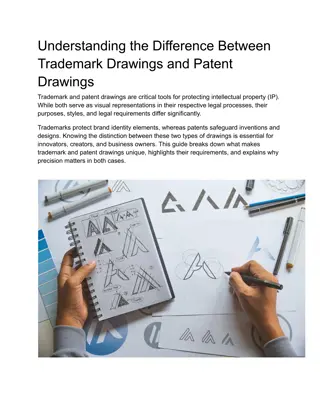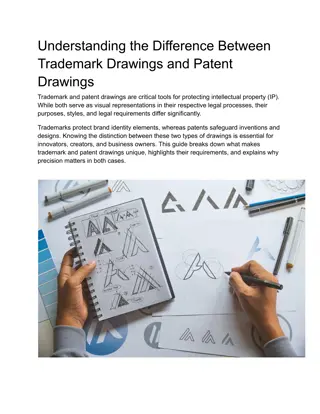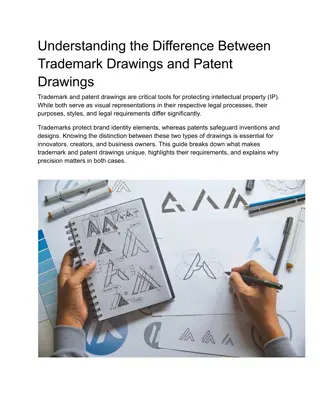Immunis ip (10-2-2024)
Get the best patent design drawings from our experts in California, North Carolina, New York, USA, Canada, and India. These are essential for conveying the technical details of the invention to the patent examiner and the public.
1 views • 2 slides
Industrial Graphics Skills: Applied Subject Overview
Industrial Graphics Studies focuses on graphical communication in various industries like engineering, furnishing, and construction. The course covers 2D and 3D representations, drawing interpretation, symbols, and Australian Standards relevant to graphic representations. Students are assessed throu
1 views • 10 slides
The Landscape Design Process: Steps and Considerations
Understand the essential steps in landscape design, including base plan assembly, site analysis, client evaluation, and developing a detailed landscape plan. Discover the importance of accurate architectural drawings and incorporating existing features into your design. Explore the process of drawin
0 views • 53 slides
Understanding Isometric Projections and Drawings
Isometric projections provide a way to represent objects in three dimensions on a two-dimensional surface, making it easier for non-technical individuals to grasp complex shapes. This article discusses the differences between orthographic and pictorial views, principles of projection, types of proje
6 views • 10 slides
Cartoon Portrait Artistry in Kelowna
A cartoon portrait artist is someone who specializes in creating personalized and whimsical drawings of people. Instead of a traditional portrait, these artists use playful and exaggerated styles to bring out the personality of their subjects.\n\n
2 views • 7 slides
Importance and Types of Scale in Architecture
Scale is crucial in architecture for accurate designs and execution. Standard scales are used in architectural drawings to set object sizes, such as human scale and miniature scale. Human scale relates to human dimensions, while miniature scale reduces object sizes. Understanding these scales enhanc
1 views • 6 slides
Estimation and Costing of Commercial Building
Estimation involves calculating quantities and expected costs for a project, essential for feasibility assessment, budgeting, tendering, and cost control. Detailed drawings, specifications, rates, and clear data are required for accurate estimations.
1 views • 11 slides
Mechanically Driven Biodiesel Reactor for Village-Level Production
This project introduces a mechanically-driven biodiesel reactor designed to empower older women caregivers in Kenya by utilizing a pedal-operated system for biodiesel production from non-edible oils. The reactor, driven by a treadle sewing machine, aims to provide a sustainable energy solution while
1 views • 18 slides
Year 8 Diagnostic Mathematics Checkpoints: Perimeter, Area, and Volume Activities
Dive into a comprehensive collection of 28 Checkpoint activities, alongside 11 additional exercises, designed for Year 8 students to strengthen their understanding of perimeter, area, and volume. This newly published resource is packed with engaging tasks such as working with bricks, analyzing line
0 views • 68 slides
Tips for Tackling Assembly Drawings in HSC Yr 12 Engineering Studies
When approaching assembly drawings in HSC Yr 12 Engineering Studies, start by analyzing the question and identifying key criteria. Follow AS1100 standards, focus on dimensions and notes, align components carefully, and add detail progressively. Use simple drawing tools and apply sectioning where nee
1 views • 10 slides
Understanding Geometric Shapes through Visualization in Mathematics for Class 7
Explore the concept of visualising solids in mathematics for Class 7 students. Learn to associate 2D drawings with 3D shapes, visualize various solids, identify their properties, and develop skills in drawing sketches. The chapter covers learning objectives, recapitulation of shapes around us, intro
1 views • 35 slides
Step-by-Step Guide for Creating Pictorial Drawings
Learn how to create pictorial drawings step by step with detailed instructions and visuals. Follow along to sketch objects viewed from different directions such as antennas and toggle switches. Understand the importance of orientation, proportion, and scale in producing accurate and detailed drawing
0 views • 8 slides
Exploring Orthographic Drawing in Design and Technology Education
Delve into the world of orthographic drawing through St. Columba's Design and Technology Department's S1 Graphic Communication program. Discover the significance of orthographics in visualizing 3D objects as 2D drawings, learn about orthographic views like Elevation, Plan, and End Elevation, and exp
0 views • 8 slides
Understanding Process Planning in Manufacturing
Determining the most appropriate manufacturing processes and their sequence is crucial for economical and competitive production. Process planning involves converting raw materials into finished products efficiently within design specifications. It requires input such as design data, raw material da
0 views • 21 slides
Understanding Specification and Quantity Survey in Construction Projects
Specification in construction projects is a detailed written description of materials, workmanship, and instructions for executing tasks. Specifications complement drawings and serve as contract documents, guiding contractors on materials, methods, standards, and project requirements.
0 views • 31 slides
Advanced Diagram Development and Management Project Summary
The Advanced Diagram Development and Management project aims to integrate a software architecture for inputting data and automating the process of developing and managing functional diagrams in naval shipbuilding. The project goals include reducing labor costs, minimizing errors on drawings, and enh
1 views • 28 slides
Effective Communication and Listening Skills for Children
Effective communication and listening skills are crucial when working with children who have experienced violence or are at risk. By practicing good listening techniques and using appropriate communication approaches, you can make survivors feel more comfortable and believed. Active and positive lis
5 views • 8 slides
Harness Assembly Work Instructions for Electrical Wiring
The work instructions outline the preparation, termination, splicing, and assembly steps for harnessing electrical wires in a structured and organized manner. Specific guidelines on using small and large Daniels for different wires, grounding shields, terminating with heat shrink tubing, and crimpin
0 views • 9 slides
Understanding Plane Surfaces in Engineering Drawings
Exploring the concept of plane surfaces in technical drawings, this informative content covers the definition, characteristics, and positioning of planes in space relative to projection planes. It also delves into the projections of various plane surfaces parallel, perpendicular, and inclined to pri
0 views • 9 slides
Visual Examples of Healthcare Service Providers in Hospital Networks
These visual examples provide a graphical representation of different healthcare service providers in hospital networks, showcasing their affiliations, specialties, and network relationships. The drawings complement the implementation guide examples by illustrating the relationships between instance
0 views • 15 slides
Urban Poor Sanitation Upgrading: Technical Design Drawings
Preparation of final design technical drawings for upscaling basic sanitation in urban poor areas. The session covers baseline data collection, existing levels, and required minimum levels for effective sanitation infrastructure. Details on drainage channels and design cross-section drawings are inc
0 views • 16 slides
Understanding Building Drawings in Graphic Communication
Building drawings play a crucial role in the construction industry, providing detailed plans for architects, builders, plumbers, electricians, and joiners. These drawings include location plans, floor plans, sectional views, elevations, and schematic diagrams, each serving a specific purpose in the
0 views • 11 slides
Nature Drawing Tasks for Art Class
Complete a series of nature drawing tasks including recreating shells, creating skull drawings, experimenting with mark making techniques, and working on charcoal drawings. Reflect on your work to improve and develop your drawing skills further.
0 views • 6 slides
Urban Poor Sanitation Design Technical Drawings and Planning View
Ensuring basic sanitation for urban poor, this project involves designing and planning technical drawings with a focus on upscaling basic sanitation facilities. The content provides insight into the context of the session, potential DTF layouts, considerations during layout preparation, and baseline
0 views • 17 slides
Analog Devices Product Outline Drawings Comparison
This content compares three different product outline drawings from Analog Devices, focusing on the differences in exposed paddle length and width, as well as the Pin1 indicator. It provides detailed information on the CP-8-5 and CP-8-13 packages, highlighting key specifications and dimensions. The
0 views • 4 slides
Approach of Line Vectorization in Engineering Drawings Based on Semantic Segmentation
Engineering drawings often need to be redrawn or reedited over time, leading to a high workload. To address this issue, a line segment vectorization method based on semantic segmentation is proposed. By using advanced algorithms and techniques, this approach aims to extract and vectorize line elemen
0 views • 14 slides
Blueprint Reading for High-Performance Manufacturing Technicians
Explore the world of blueprint reading in high-performance manufacturing through a hands-on course that covers multi-view drawings, individual work tasks, and online resources. Dive into sketching multi-view drawings and completing assigned labs. This course is fully funded by MoSTEMWINs and offers
0 views • 7 slides
Anupam Saxena's ME 251 Lecture III - Part and Assembly Drawings: Example II
Anupam Saxena, a professor in Mechanical Engineering at the Indian Institute of Technology Kanpur, presents a detailed study on part and assembly drawings in ME 251 Lecture III. The lecture covers examples such as non-return valves, threaded fasteners, bolts, nuts, sizes, proportions, and representa
0 views • 18 slides
Exploring Feed Check Valve Assembly in Mechanical Engineering Lab
Dive into the detailed assembly drawings of a feed check valve prepared by Professor Anupam Saxena and his team in the Mechanical Engineering Compliant and Robotic Systems Lab at the Indian Institute of Technology Kanpur. The drawings highlight various components like the body, cover, valve seat, sp
0 views • 17 slides
Understanding Engineering Assembly Drawings and Detail Requirements
Engineering assembly drawings play a crucial role in providing detailed information for the manufacture and assembly of machines and structures. Quality assurance requirements, working drawings, and detail drawing specifications are essential aspects covered in this content. Properly created assembl
0 views • 20 slides
Understanding Scales and Representative Fractions in Technical Drawings
Scales play a crucial role in technical drawings by representing the ratio of the linear dimensions of an object to its actual dimensions. This text explains the concept of scales, including enlargement and reduction scales, representative fractions (RF), recommended scales by BIS (SP.46: 2003), and
0 views • 29 slides
Understanding ISO 10110 Optical Drawing Standards
ISO 10110 Optical Drawing Standards provide guidelines for preparing drawings of optical elements and systems, essential for interpreting optical drawings accurately. The standard includes 13 parts covering aspects such as material imperfections, surface form tolerances, and more. Compliance with IS
0 views • 17 slides
Spatial Visualization Techniques and Isometric Drawings
Explore spatial visualization concepts through activities like rotating shapes, connecting dots in isometric drawings, depicting 3D cubes, and creating coded plans for isometric views. Learn how to draw isometrically, define axes, and align paper for accurate representation. Develop skills in visual
0 views • 29 slides
Understanding Scale Drawings and Compass Points
Learn to interpret information from problems, create scale drawings, solve real-life problems using scale drawings, understand compass points, and follow directions accurately. Practice solving problems involving scale drawings, bearings, compass points, and map directions to enhance your spatial sk
0 views • 19 slides
Understanding the Difference Between Trademark Drawings and Patent Drawings
Discover the key differences between trademark and patent drawings in this detailed guide. Learn their unique purposes, essential requirements, and why accuracy matters in intellectual property applications. Whether protecting a brand's identity with
0 views • 6 slides
Understanding the Difference Between Trademark Drawings and Patent Drawings
Discover the key differences between trademark and patent drawings in this detailed guide. Learn their unique purposes, essential requirements, and why accuracy matters in intellectual property applications. Whether protecting a brand's identity with
0 views • 6 slides
Understanding the Difference Between Trademark Drawings and Patent Drawings
Discover the key differences between trademark and patent drawings in this detailed guide. Learn their unique purposes, essential requirements, and why accuracy matters in intellectual property applications. Whether protecting a brand's identity with
1 views • 6 slides
How a Patent Drawings Company Works_ Process, Services, and Benefits The Patent Experts
Learn how a patent drawings company works, the key services they offer, and how they help inventors secure intellectual property rights. Explore the process of creating accurate and compliant patent illustrations, including utility, design, and mecha
0 views • 9 slides
Understanding Production Drawings and Mechanical Drawing Reading
Production drawings, also known as working drawings, provide essential information for manufacturing machines or structures. They include dimensions, material details, assembly instructions, and more. This legal document ensures manufacturing standards adherence and serves as a guide for production.
0 views • 20 slides
Overview of the Pan Tool in Design Software
The Pan tool in design software allows users to view and modify different parts of a drawing that are not on the screen. This tool can be accessed through various methods and is useful when working on large drawings. The Pan tool, along with the Aerial View window, enables users to work on specific
0 views • 6 slides



