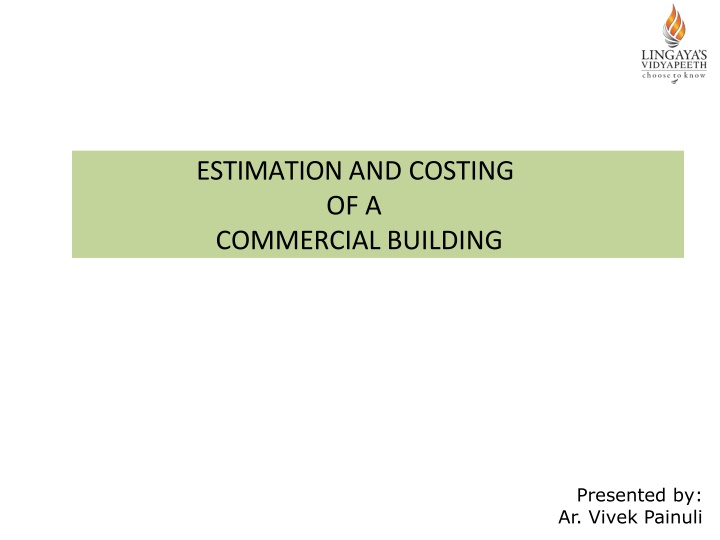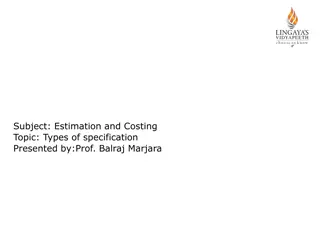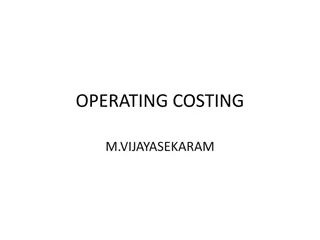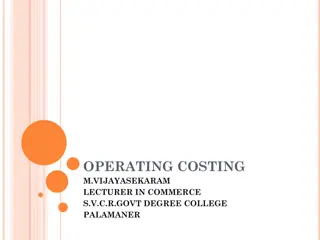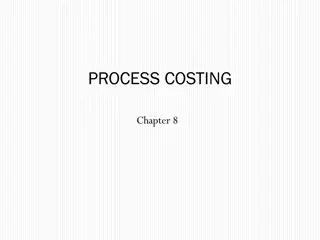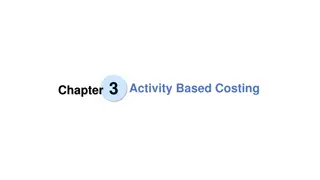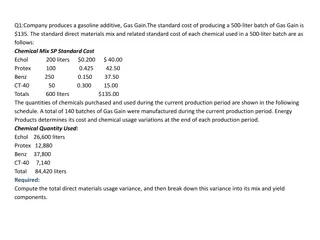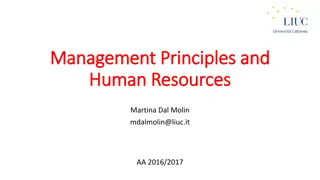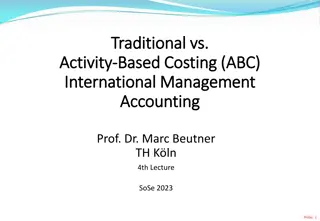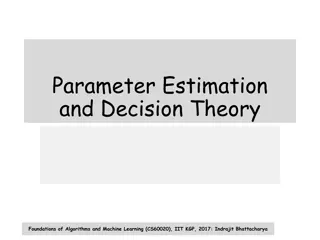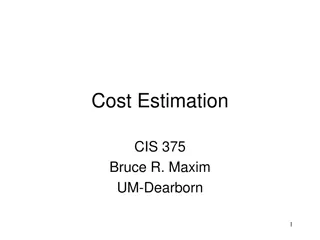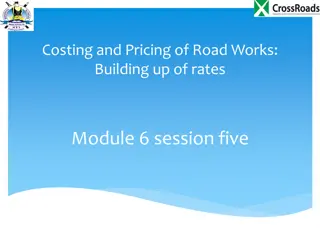Estimation and Costing of Commercial Building
Estimation involves calculating quantities and expected costs for a project, essential for feasibility assessment, budgeting, tendering, and cost control. Detailed drawings, specifications, rates, and clear data are required for accurate estimations.
Download Presentation

Please find below an Image/Link to download the presentation.
The content on the website is provided AS IS for your information and personal use only. It may not be sold, licensed, or shared on other websites without obtaining consent from the author.If you encounter any issues during the download, it is possible that the publisher has removed the file from their server.
You are allowed to download the files provided on this website for personal or commercial use, subject to the condition that they are used lawfully. All files are the property of their respective owners.
The content on the website is provided AS IS for your information and personal use only. It may not be sold, licensed, or shared on other websites without obtaining consent from the author.
E N D
Presentation Transcript
ESTIMATION AND COSTING OF A COMMERCIAL BUILDING Presented by: Ar. Vivek Painuli
Definitions and Requirements Estimation is the Techniqueof Calculating or Computingthe various quantities and the expected expenditure to be incurredon a particular work or project. The following Requirements are necessary for preparing an estimate: Drawings like plan, elevation and sections of important points. Detailed specifications about workmanship & properties of materials etc. Standard schedule of rates of the current year.
Needs for Estimation and Costing Estimate give an idea of the cost of the work and hence its feasibility can be determined i.e, whether the project couldbe taken up with in the funds available or not. Estimate gives an idea of time required for the completionof the work. Estimate is required to invite the tenders and Quotations and to Arrangecontract. Estimate is also required to control the expenditure during the execution of work. Estimate decides whether the proposed plan matches the funds avail or not.
Procedure for Estimating Estimates involving in the following operations: 1. 2. 3. Preparing detailedEstimate. Calculating the rate of each unit of work. Preparing abstract of estimate.
Data Required ToPrepare An Estimate 1. 2. 3. Drawing i.e plans, elevations, sections etc. Specifications. Rates.
Data Required. Drawings: If the drawings are not clear and without complete dimensions the preparation of estimation become very difficult.So, it is very essential before preparingan estimate.
Data Required. Specifications: A. Genera Specifications: This gives the nature, quality, class, work and materials in general terms to be used in various parts of work. It helps no form a general idea of building. B. Detailed Specifications: These gives the Detailed description of the various items of work laying downthe quantities and qualities of materials, their proportions, the method of preparation workmanship and execution of work.
Data Required. Rates: For preparing the estimate the unit rates of each item of work are required. For arriving at the unit rates of each item. The rates of various materials to be used in the construction. The cost of transport materials. The wages of labour , skilled or un-skilled of masons, carpenters, mazdoor , etc.,
Lumpsum While preparing an estimate, it is not possible to workout in detail incase of petty items. Items other than civil engineering such items are called Lumpsum items or simply L.S.items. The following are some of L.S. items in the estimate: 1. Water supplyand sanitary arrangements. 2. Electrical installations like meter, motor, etc., 3. Architectural features. 4. Contingenciesand unforeseen items. In general, certain percentage on the cost of estimation is allotted for the above L.S. items.
Work Charged Establishment During the construction of a project considerable numberof skilled supervisors, work assistance, watch men etc., are employed on temporary basis. The salaries of these persons are drawn from the L.S. amount allotted towards the work charged establishment. That is, establishment which is chargeddirectly to work. An L.S. amount of 1 to 2% of the estimated cost is provided towards the work charged establishment.
