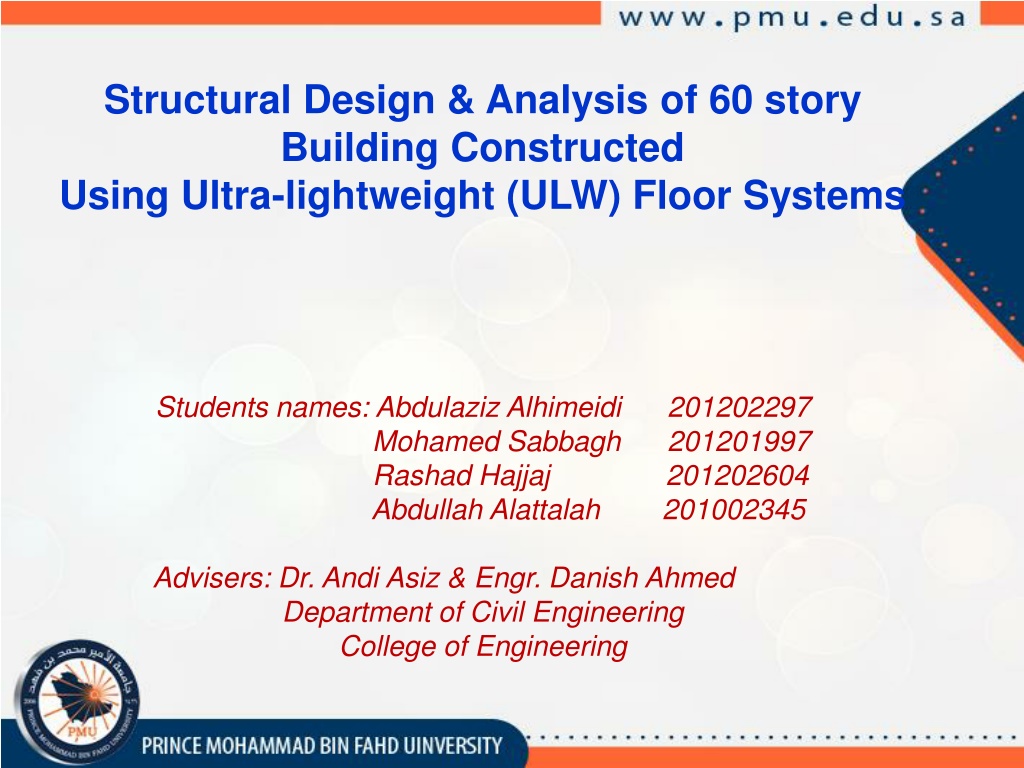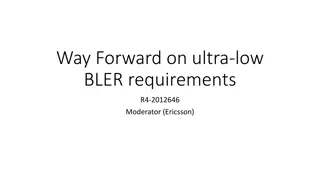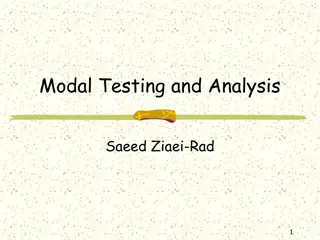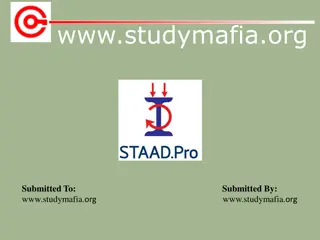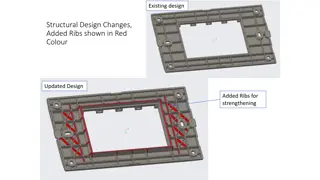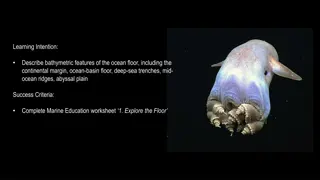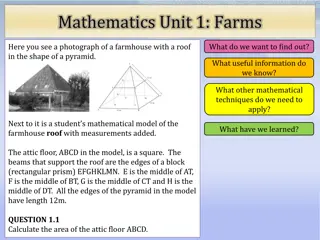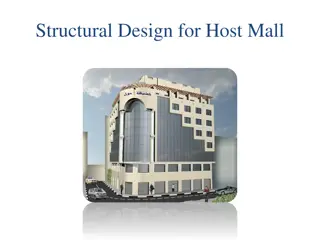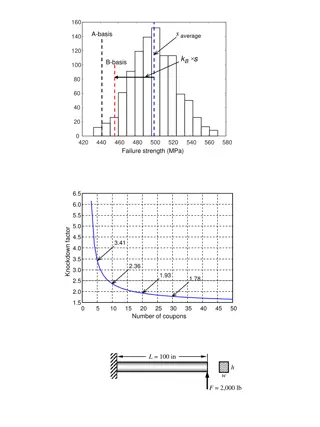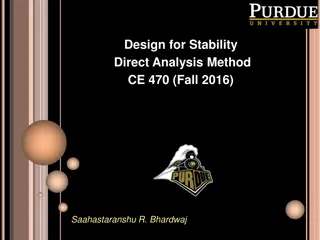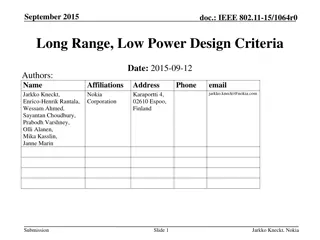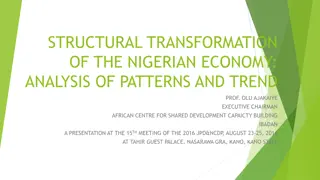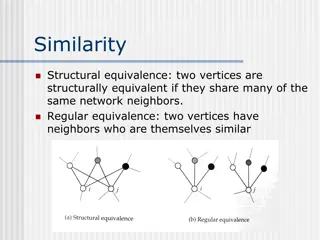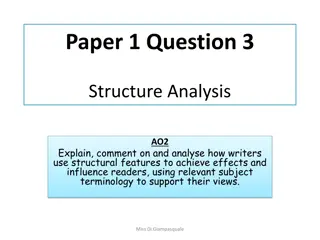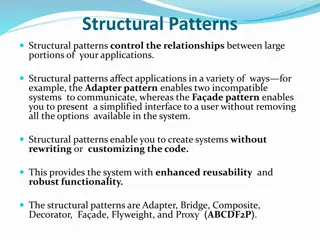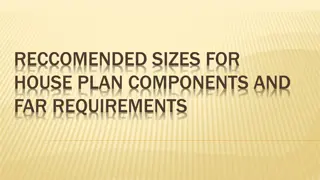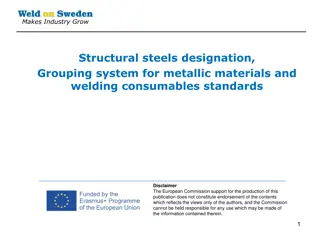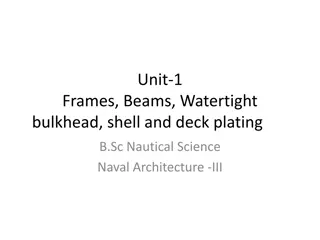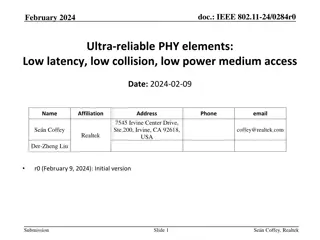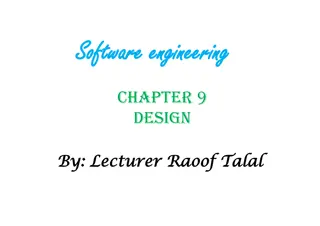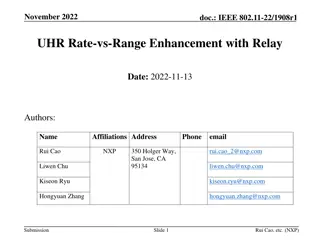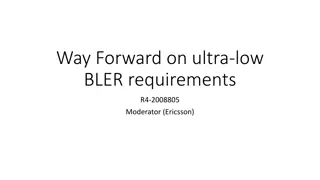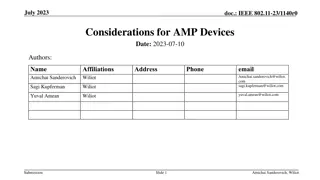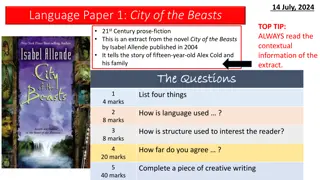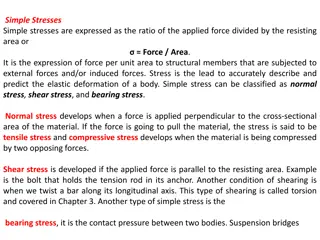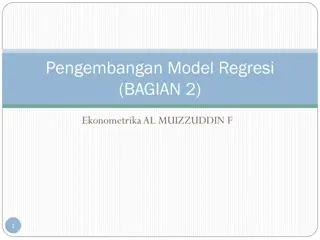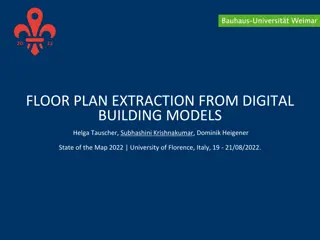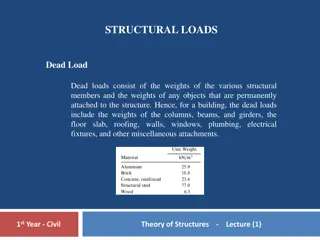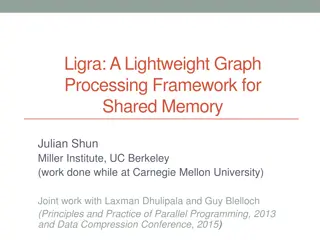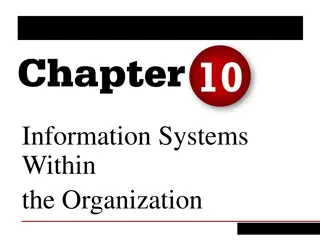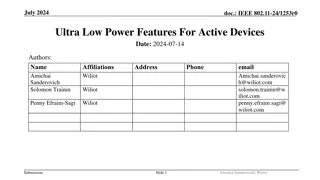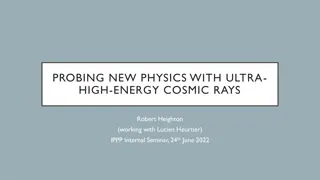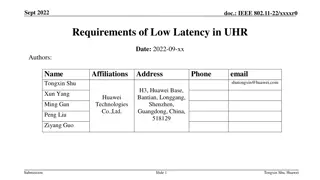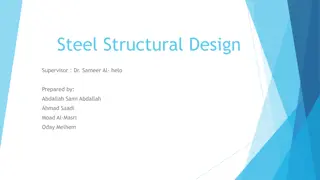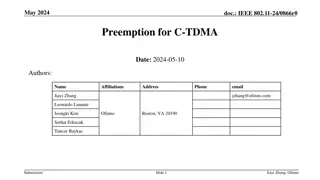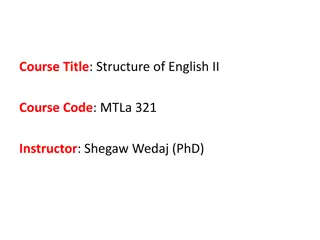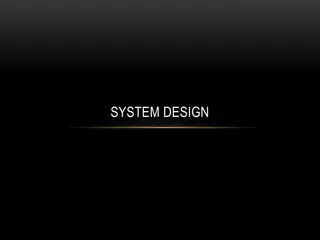Structural Design and Analysis of 60-story Building Using Ultra-lightweight Floor Systems
This project involves the structural design and analysis of a 60-story building constructed with ultra-lightweight floor systems. The study focuses on comparing the CLT floor system with traditional RC floor systems, evaluating overall structural performance using ETABS software, and assessing foundation design requirements including shallow foundations, raft footings, and pile foundations. The results include comparisons of steel frame drift and deflection, foundation demands, and story drift in RC and CLT frames.
Download Presentation

Please find below an Image/Link to download the presentation.
The content on the website is provided AS IS for your information and personal use only. It may not be sold, licensed, or shared on other websites without obtaining consent from the author. Download presentation by click this link. If you encounter any issues during the download, it is possible that the publisher has removed the file from their server.
E N D
Presentation Transcript
Structural Design & Analysis of 60 story Building Constructed Using Ultra-lightweight (ULW) Floor Systems Students names: Abdulaziz Alhimeidi Mohamed Sabbagh 201201997 Rashad Hajjaj Abdullah Alattalah 201202297 201202604 201002345 Advisers: Dr. Andi Asiz & Engr. Danish Ahmed Department of Civil Engineering College of Engineering
Outline Objectives Foundation Design Raft Design Pile Design Results Comparison Summary Conclusion 1
Objectives Design 60 story building. Develop 3D models using ETABS for 60 story buildings. Compare the CLT floor system with traditional RC floor system. Check the overall structural performance using ETABS. Check foundation demand. 2
Foundation Design Very important element. Shallow Foundation. Raft Footing Deep Foundation. Piles Mixed Foundation. 3
Raft Foundation Step 1 Calculate the pressure ? =? Step 3 Obtain shear, moment diagram through SAP2000 Step 2 Determine the critical strip of joints ?+?? ? ?? ? ?? + ?? Step 5 Calculate the area of steel Step 4 Calculate the raft depth ? = ?? ? (? 0.34 fc ) Mu = As fy (d a 2) 4
Pile Foundation Step 1 Calculate the settlement S=S1+S2+S3 Step 2 Assume several steel pile cross section Step 3 Calculate elastic settlement S1 =Q L A E 5
Results Steel frame drift comparison: RC CLT 6
Results Steel frame slab deflection: RC CLT 7
Results Steel frame foundation demand: Building type Steel building with RC slab Steel building with CLT slab Raft foundation depth 2.5 2 (m) 0.12 for negative moment 0.1 for negative moment Raft foundation As (ft /ft) 0.022 for positive moment 0.018 for positive moment Pile foundation 0.3 0.2 settlement (mm) 8
Results RC frame story drift: RC CLT 9
Results RC frame slab deflection: RC CLT 10
Results RC frame foundation demand: Building type RC building with RC slab RC building with CLT slab Raft foundation depth (m) 3 2.6 0.13 for negative moment 0.11 for negative moment Raft foundation As (ft /ft) 0.027 for positive moment 0.018 for positive moment Pile foundation settlement 0.6 0.5 (mm) 11
Comparison Summary Comparing steel frames with CLT and Concrete slab. Comparing concrete frames with CLT and Concrete slabs. Comparing concrete and steel frames. Foundation Demand. 12
Comparing Steel Frames with CLT and Concrete Slab The drift in R.C. slab was less by 7.2% . The steel stress and strain ratio was higher in R.C. slab. Reaction forces for the CLT slab structure was less by 20%. Mat foundation demand for CLT slab structure was less by 20%. From 2m - 2.5m. 13
Comparing Concrete Frames with CLT and Concrete Slabs The drift in concrete frame with reinforced concrete slab was less by 18%. The CLT slab has 15% more deflection than concrete. CLT is less 17% in total reaction force acting on column. Mat Foundation demand for CLT is from 2.6m - 3m. 14
Comparing Concrete and Steel Frames. Overall structure performance for the steel frame was lighter than the concrete. The drift for steel frame is very close than the concrete frame for concrete slab. The matt foundation for steel frame with CLT is 2m while the mat foundation for concrete frame with CLT slab is 2.6m. 15
Foundation Demand The settlement will differ from the concrete frame with concrete slab from the concrete frame with CLT slab by 17%. Settlement in steel frame with concrete slab is more than steel frame with CLT slab by 21%. 16
Conclusion Structural performance perspective. Save materials. However it had higher drift. Obtain better result. 17
