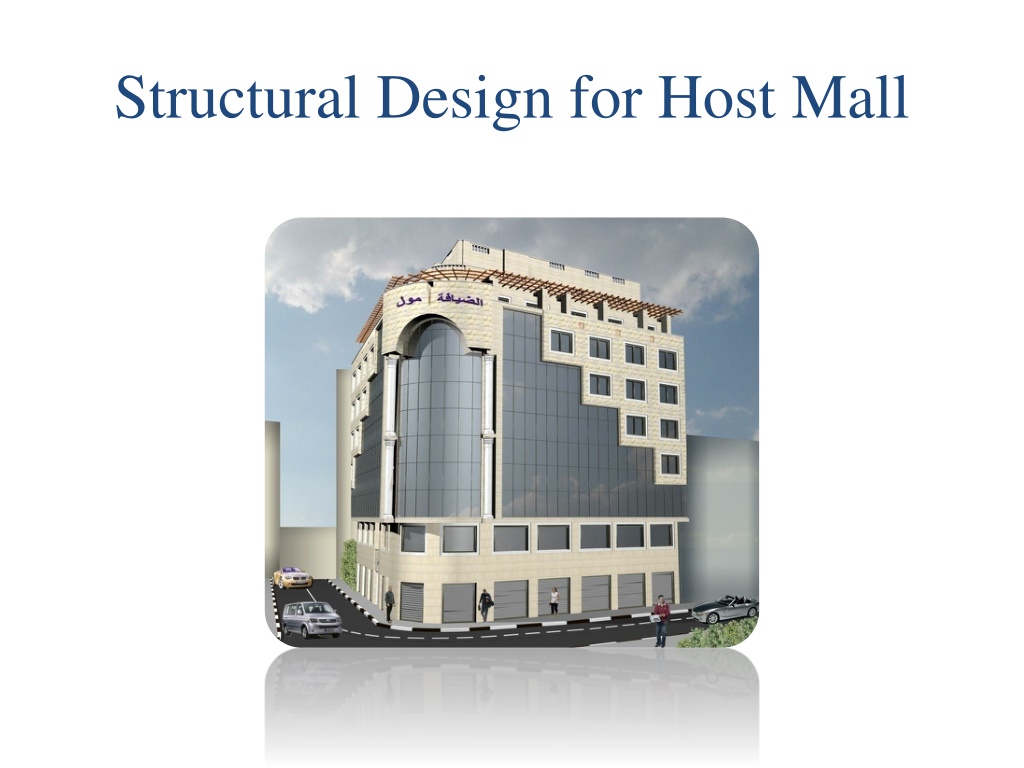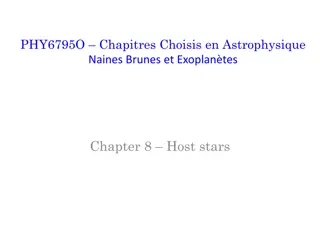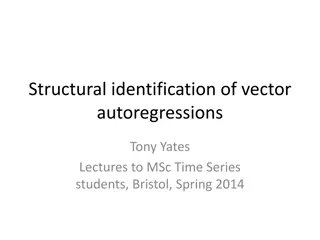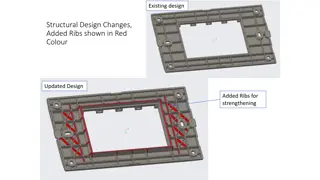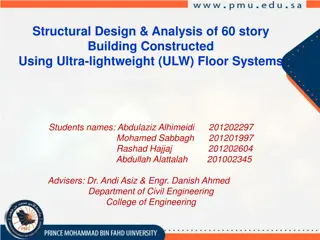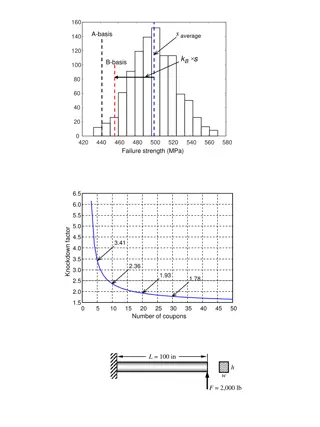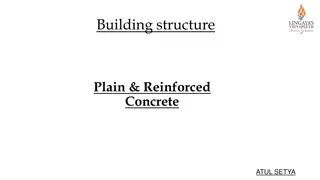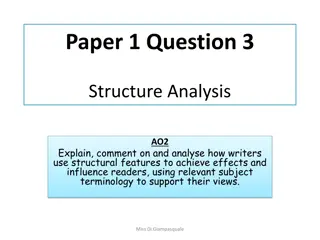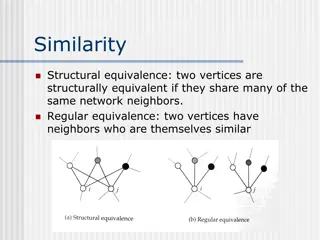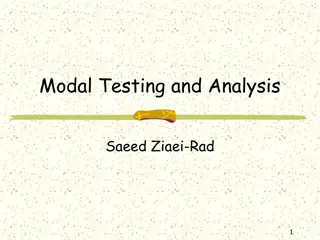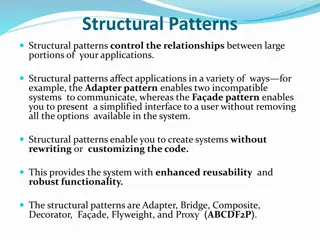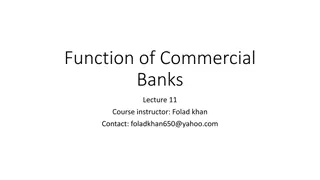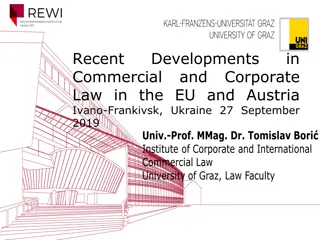Structural Design for Host Mall - Commercial Building Overview
This detailed content presents the structural design considerations for a commercial building called Host Mall located in Ramallah city. It covers various aspects including material properties, structural system, load transfers, preliminary design calculations, and slab thickness evaluation.
Download Presentation

Please find below an Image/Link to download the presentation.
The content on the website is provided AS IS for your information and personal use only. It may not be sold, licensed, or shared on other websites without obtaining consent from the author. Download presentation by click this link. If you encounter any issues during the download, it is possible that the publisher has removed the file from their server.
E N D
Presentation Transcript
Outline o o o o o o o o location & Description. Material properties. Slab system & load transfer. Preliminary design & Load calculations. 3D sap model. Static design. Dynamic analysis. Final design.
location & Description o The structure is a commercial building, It is located at Ramallah city. o with 12 stories. The building has many functions:- o parking lots shopping centers business offices. o Architectural plan.
Material properties. MATERIAL TYPE Structural Structural Structural PROPERTIES fc = 28MPa fc = 35MPa fy = 420MPa Reinforced con (beam &slab) Reinforced con (column) Reinforcement steel MATERIAL Sand Plain concrete Block Stone Tile Mortar TYPE PROPERTIES = 20 = 24 = 12 = 26 = 28 = 23 Non-structural Non-structural Non-structural Non-structural Non-structural Non-structural
Structural System To design the building we choose Two way solid slab. to achieve best condition in load transfer.
Preliminary design & Load calculations min thickness for beam : SS L/20 L/16 OEC L/24 L/18.5 TEC L/28 L/21 CANT. L/10 L/8 OWSS Beam Or OWRS We use beam 60 X 40 cm
Slab thickness h min = 0.15m we take hmin= 0.2 m
To check if the thickness is sufficient or not fm fm= = = 3.61 check it for shear : Maximum ultimate shear on slab Vu=W (Ln/2 d) Vu =60 KN Shear capacity for slab: Vc=1/6 x x x bw x d /1000 Vc =105.8 KN So the thickness of slab is ok.
Load calculations Superimposed dead load = 0.025 x28 + 0.025 x23 +0.1 x20 = 3.3KN/m The own weight of slab= 25x0.2x1 = 5 KN/m
Partitions own weight = 1 KN/m Masonry wall own weight = 3.5 (0.1 x12 + 0.11 x24 +0.07x 26 +0.02 x23) = 21KN/m run Fall sealing = 0.2KN/m Live load = 4.79KN/m
Load combination For ultimate load we use :- U = 1.4 D U = 1.2 D + 1.6 L U = 1.2 D + 1.0 E + 1.0 L U = 0.9 D + 1.0 E
SAP MODEL VERIFICATIONS :- Compatibility Compatibility is ok as the model move as a one unit. Equilibrium o TOTAL Building own weight by hand = 4637.92 KN o TOTAL Building own weight from sap = 4674.492 KN KN Error = (4637.92 4674.49)/4637.92 =0.788 %....ACCEPTED
Stress-Strain relationship Distributed load on the beam = 10.951KN/m M= WL / 8 =11.3x6.25 /8 =53.473KN.m The moment from SAP Maximum Negative Moment From SAP Maximum Positive Moment From SAP
The moment from SAP = (44.3958/2)+29.0053 =51.203KN.m Error calculation Error = = 4.24% < 5% OK
Dynamic analysis o Structure period We use two method to estimate the period :- T= = 1.20602 sec T= = 1.658741 sec Tsap = 1.31016 sec
The Factors Used in the Analysis: R=5.5 I = 1.00 Ss= 0.24 S1= 0.18 Site classification: B (Rock). Fv= 1 Fa= 1 SMs= Fa Ss= 0.24 SM1 = Fv S1 = 0.18 SDs= 2/3(SMS)= 0.16 SD1= 2/3(SM1)= 0.12 SDs/2.5= 0.064
Where: o Ss: The mapped spectral accelerations for short periods o S1: The mapped spectral accelerations for 1-second periods o Fa: Site coefficient for Ss o Fv: Site coefficient S1 o SMS and SM1: Maximum spectral response acceleration o SDS and SD1: Design spectral response acceleration o R : Response modification factor o I : occupancy importance factor o CT and x: factors for calculating the fundamental period o Ta: Approximate the fundamental period o Cs: Seismic response coefficient
For X-direction: The scale factor for U1= = 1.78. The scale factor for U2= X 30%= 0.535. The result base shear in X direction=1419.973KN. For Y-direction: The scale factor for U2= = 1.78. The scale factor for U1= X 30%= 0.535.
