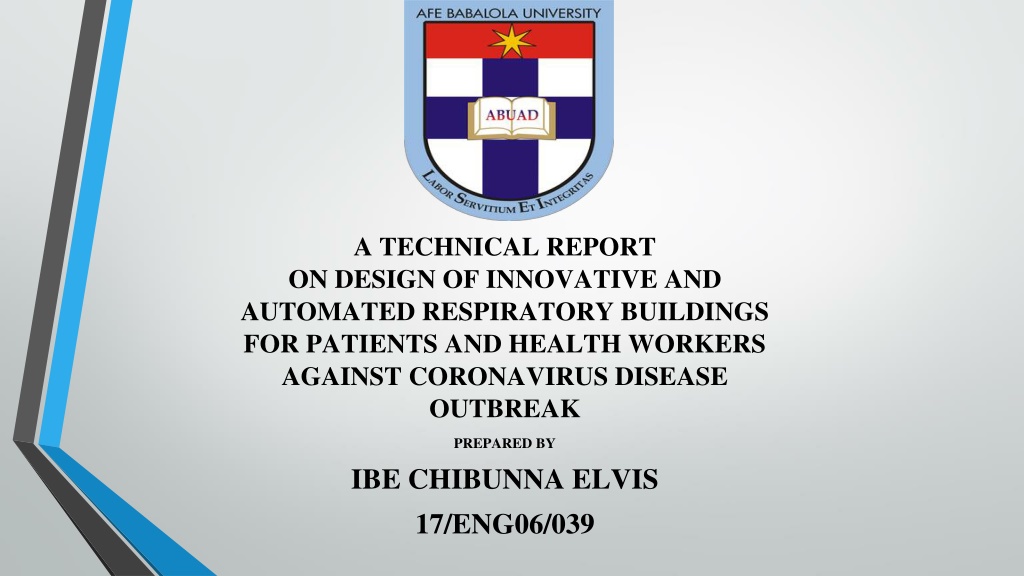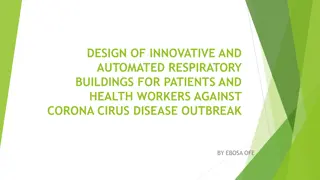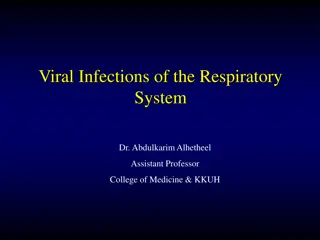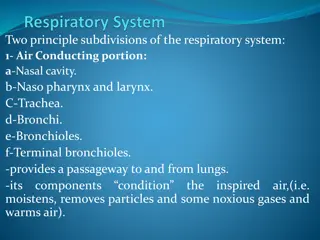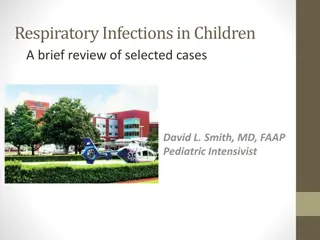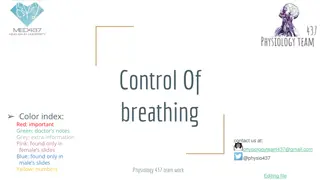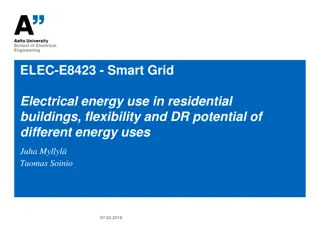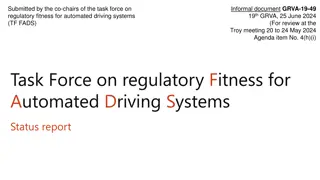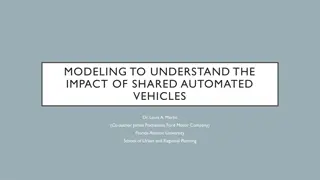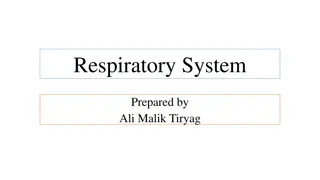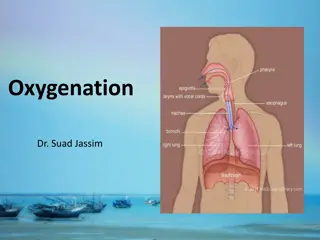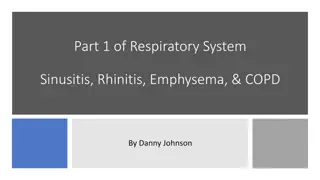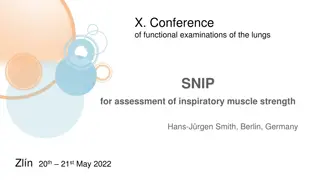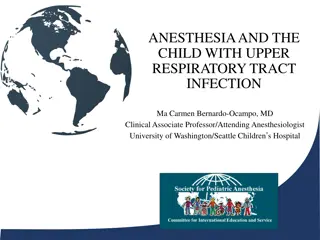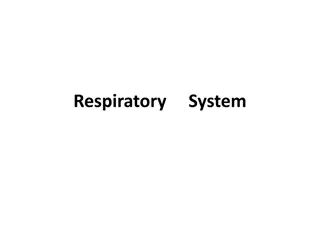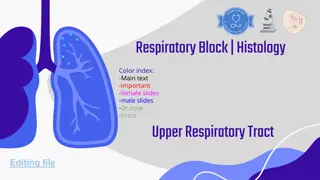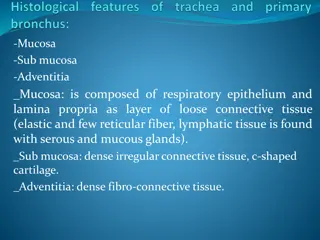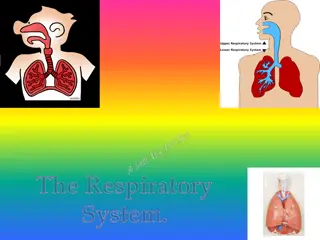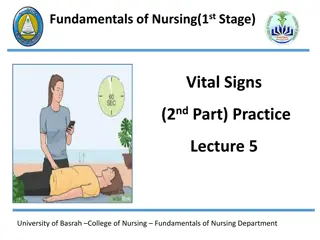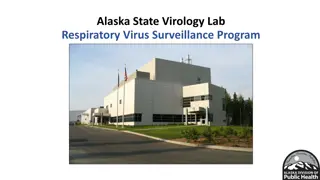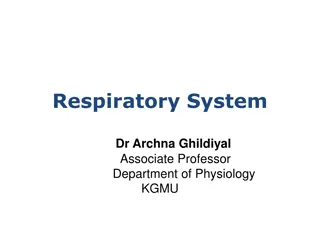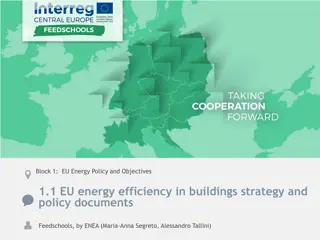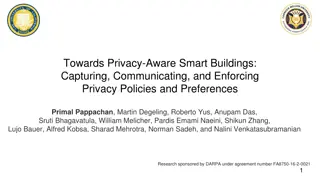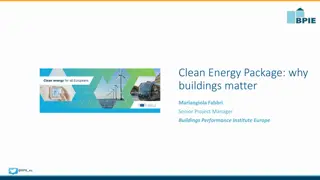Innovative Design of Automated Respiratory Buildings for Coronavirus Control
This technical report discusses the design of automated respiratory buildings to combat the Coronavirus outbreak. It emphasizes the importance of proper ventilation in healthcare settings and proposes innovative designs to control the spread of the virus. The study delves into ventilation principles, construction, operation, and maintenance of effective systems, aiming to enhance infection control measures against COVID-19.
Download Presentation

Please find below an Image/Link to download the presentation.
The content on the website is provided AS IS for your information and personal use only. It may not be sold, licensed, or shared on other websites without obtaining consent from the author. Download presentation by click this link. If you encounter any issues during the download, it is possible that the publisher has removed the file from their server.
E N D
Presentation Transcript
A TECHNICAL REPORT ON DESIGN OF INNOVATIVE AND AUTOMATED RESPIRATORY BUILDINGS FOR PATIENTS AND HEALTH WORKERS AGAINST CORONAVIRUS DISEASE OUTBREAK PREPARED BY IBE CHIBUNNA ELVIS 17/ENG06/039
ABSTRACT The study focused on design of innovative and autom ated respiratory buildings for patients and health w orkers against coronavirus disease outbreak. In the present situation of the w orld highly affected by the C oronavirus (C O VID -19) pandem ic, all professions are putting all hands on deck to bring an end to this pandem ic. This study highlights the need for proper ventilation in controlling this Coronavirus (C O VID -19) infection in health-care settings and proposes innovative designs that w ill aid in achieving it.
The purpose of this study is threefold: 1. to prom ote proper ventilation design for the C orona virus(C O VID -19) control in health-care settings. 2. to describe the basic principles of how to design, construct, operate and m aintain an effective ventilation system for the C orona virus(C O VID -19) infection control. 3. to propose a concept for an autom ated ventilation system .
B RIE FIN G ON CORON A VIRU S(C O VID -19) C orona virus disease(C O VID -19) is an infectious disease caused by a new ly discovered corona virus, Severe A cute R espiratory Syndrom e C oronavirus2 (S A RS-C ov-2). The disease w as first identified in D ecem ber 2019 in W uhan, the capital of C hina`s H ubei province, and has spread globally, resulting in the on-going 2019-20 corona virus pandem ic. C om m on sym ptom s include fever, cough, and shortness of breath. Other sym ptom s m ay include fatigue, m uscle pain, diarrhoea, sore throat, loss of sm ell, and abdom inal pain. M ost people infected w ith the C O VID -19 virus w ill experience m ild to m oderate respiratory illness and recover w ithout requiring special treatm ent. Older people, and those w ith underlying m edical problem s like cardiovascular disease, diabetes, chronic respiratory disease, and cancer are m ore likely to develop serious illness. The C O VID -19 virus spreads prim arily through droplets of saliva or discharge from the nose w hen an infected person talking, coughs or sneezes. These droplets are produced w hen breathing out, they usually fall to the ground or unto surfaces rather than being infectious over long distances. P eople m ay also becom e infected by touching a contam inated surface and their eyes, nose, or m outh. The virus can survive up to 72 hours.
C ON C E PTS A N D TYPE S OF VE N TIL A TION V entilationm oves outdoor air into a building or a room , and distributes the air w ithin the building or room . The general purpose of ventilation in buildings is to provide healthy air for breathing by both diluting the pollutants originating in the building and rem oving the pollutants from it. There are three m ethods that m ay be used to ventilate a building: natural, m echanical and hybrid (m ixed-m ode) ventilation.
N A TU R A L VE N TIL A TION N atural forces (e.g. w inds and therm al buoyancy force due to indoor and outdoor air density differences) drive outdoor air through purpose-built, building envelope openings. P urpose-built openings include w indow s, doors, solar chim neys, w ind tow ers and trickle ventilators. This natural ventilation of buildings depends on clim ate, building design and hum an behaviour.
M E C H A N IC A L VE N TIL A TION M echanical fans drive m echanical ventilation. Fans can either be installed directly in w indow s or w alls, or installed in air ducts for supplying air into, or exhausting air from , a room . The type of m echanical ventilation used depends on clim ate. For exam ple, in w arm and hum id clim ates, infiltration m ay need to be m inim ized or prevented to reduce interstitial condensation (w hich occurs w hen w arm , m oist air from inside a building penetrates a w all, roof or floor and m eets a cold surface). In these cases, a positive pressure m echanical ventilation system is often used. C onversely, in cold clim ates, exfiltration needs to be prevented to reduce interstitial condensation, and negative pressure ventilation is used.
H YB RID /M IXE D -M OD E VE N TIL A TION H ybrid (m ixed-m ode) ventilation relies on natural driving forces to provide the desired (design) flow rate. It uses m echanical ventilation w hen the natural ventilation flow rate is too low . W hen natural ventilation alone is not suitable, exhaust fans (w ith adequate pre-testing and planning) can be installed to increase ventilation rates in room s housing patients w ith the infection.
D E SIG N IN G A N A U TOM A TE D SYSTE M To be able to achieve an autom ated system that can be able to sw itch betw een allow ing pure natural ventilation and the hybrid ventilation (i.e. it w ill be able to control the appliances concerned w ith the m echanical ventilation and control over the opening of vents for the natural ventilation), the need for sensors cannot be neglected. Som e sensors that w ould be used m ay include; 1. P ressure sensors: These m onitor room s and filter for drops in pressure. M onitoring the pressure w ill be useful for optim izing air flow . 2. Occupancy sensors: These identify the presence of a person in a room . Occupancy sensors can help the patients and health w orkers save energy. 3. Sensors detecting Indoor A ir quality(IA Q): The basic IA Q sensor is a carbon sensor, w hich detects carbon levels in air. C arbon levels are an indicator of air circulation, and poor air circulation increases the chances that other contam inants could be present.
Other devices needed m ay include; a. P rogram m able therm ostat: There w ould also be need for a program m able therm ostat w hich is designed to adjust the tem perature according to series of program m ed settings that effect at the different tim es of the day. A s this w ould help to m aintain the overall room tem perature to m ake it conducive for both the patients and health w orkers. b. A utom atic sliding w indow openers: this w ould also be program m ed to take inputs from the various sensors and give its outputs as the w ay it opens the w indow the suit the desired condition and help prevent the spread of the C orona Virus infection in the respiratory building. c. A utom ated ceiling fans: this as w ell w ould be program m ed to take its input from the sensors to determ ine w hether to operate or not and speed at w hich to operate during its operation.
To reduce m uch w iring of these various sensors to each appliance, considering a m odule in each room w ill be a better option. The sensors used w ould be connected to the m odule and the m odule could be connected in a w ired or w ireless netw ork to the appliances, relaying the data from the sensors to the appliances to carryout appliances. This m odule w hich w ould be present in each room w ould be connected to a central m odule acting like a C PU (C entral P rocessing U nit) to m aintain the general condition of the respiratory building.
C ON C L U SION This study focused on designing an autom ated respiratory building for patients and health w orkers against coronavirus disease outbreak has been able to show how autom ated ventilation can be achieved w ith the use of sensors and other autom ated appliances connected w ith m odules. This w ould be able to prevent the further spread of the C orona virus as the patients undergoing healing processes w ill not be re-infected and the health w orkers can be m ore focused on the m edical recom m endations in fighting the virus and w ill stand very little chance of being infected. This autom ated respiratory building w ill help a lot since the infection considered w hich is the corona virus spreads through droplets of saliva or discharge from the nose, w ith the use of this autom ated system further spread of the virus caused as a result of an uninfected person being infected because he or she touched or cam e in contact w ith a m aterial w here the virus w as present w ould be m inim ised. Things like the w indow fram es and fan regulators are very accessible by both the patients and the health w orkers, so w e can see that having their operations autom ated w ill go along in protecting the health-care w orkers against the corona virus and com bating the corona virus disease outbreak.
