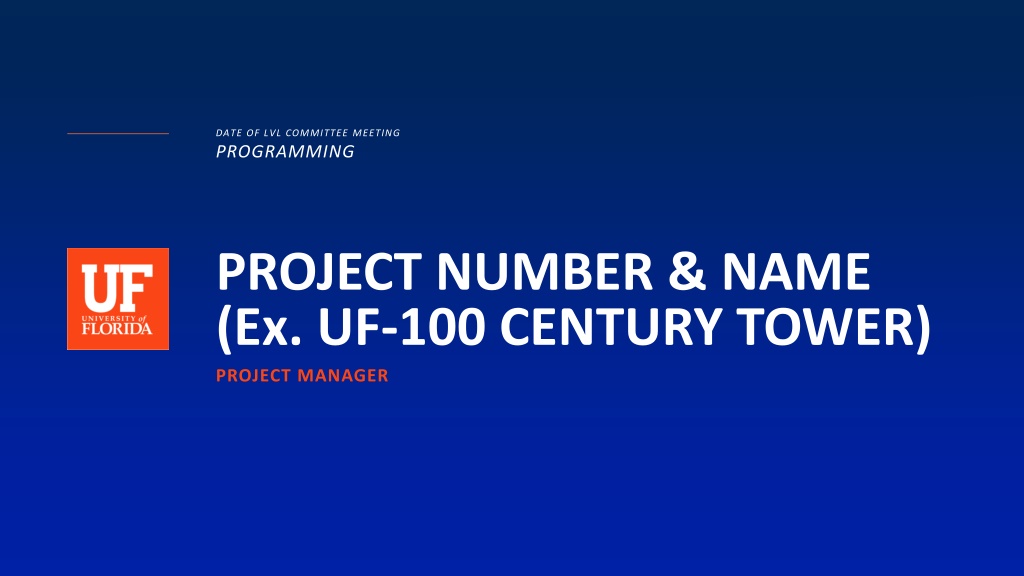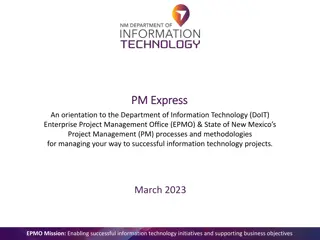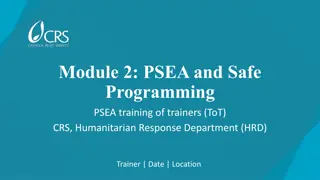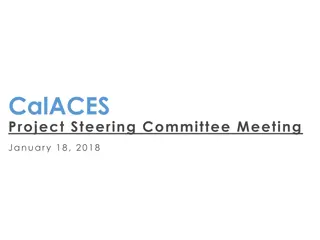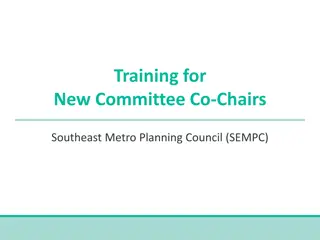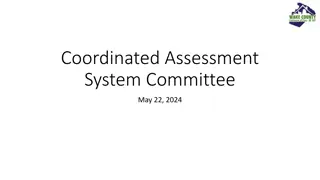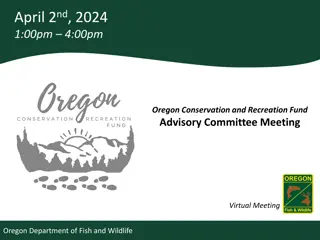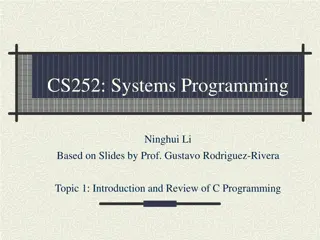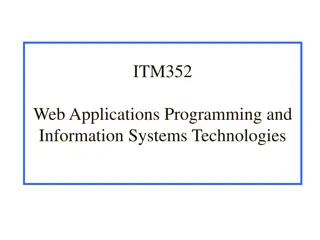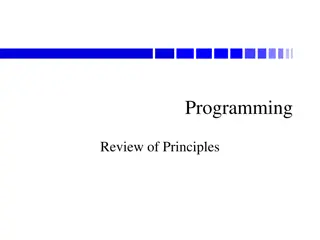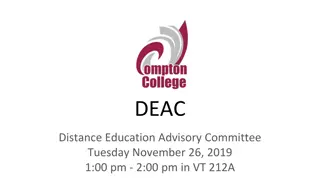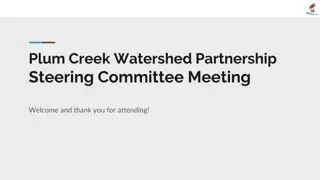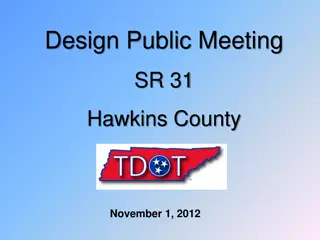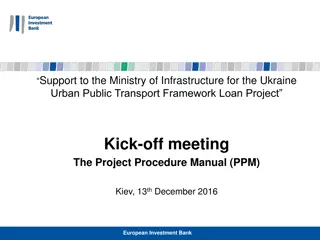Committee Meeting Programming Project Overview
This project overview presentation template covers key aspects such as project location, site overview, site conditions, landscape master plan, and more. It provides a structured guide for presenting major programming projects to the committee during the approval phase. Utilize the outlined sections to effectively communicate project details and requirements.
Download Presentation

Please find below an Image/Link to download the presentation.
The content on the website is provided AS IS for your information and personal use only. It may not be sold, licensed, or shared on other websites without obtaining consent from the author. Download presentation by click this link. If you encounter any issues during the download, it is possible that the publisher has removed the file from their server.
E N D
Presentation Transcript
DATE OF LVL COMMITTEE MEETING PROGRAMMING PROJECT NUMBER & NAME (Ex. UF-100 CENTURY TOWER) PROJECT MANAGER
PRESENTATION GUIDELINES DO NOT INCLUDE FLOORPLANS Use this template as a guide to build your presentation. Not all slides may be applicable to your project, and additional slides may still be needed. Read the suggestions in the Notes section to help develop the content for each slide. During the Programming phase of Major Projects, the committee is approving the project site. Throughout the template, refer the resources below to assist with answering questions: Landscape Master Plan Campus Master Plan Future Land Use Element Historic District & Archaeology Tree Mitigation Policy 2
PROJECT NUMBER & NAME Project Overview Example: The project is located at the southeast corner of Gale Lemerand Drive and Stadium Road Example: The scope of this project is to build a 10,000SF building Use this space to provide an Aerial Map showing the projects location. Example: The purpose of the project is.. Example: This site was selected because.. 3
PROJECT NUMBER & NAME Site Overview Example: Currently, the site is primarily used for.. Example: The Future Land Use designation of the site is ________, which is (or is not) compliant with the proposed project Use this space to provide a closer view of the project's location, or a photo. Example: The buildings and land uses surrounding the site include.. Example: The site is in the historic impact area 4
PROJECT NUMBER & NAME Site Conditions Example: The site currently has a concrete path, grass lawn area and asphalt road Example: The project does not fall within the 100-year floodplain and is not within an archaeologically sensitive area Use this space to provide photos or a table. Example: There is significant grade change from north to south Example: The trees on site include.. 5
PROJECT NUMBER & NAME Landscape Master Plan Example: The project site falls within the LMP Priority Project Gator (Corner) Plaza . The LMP project incorporates the four corners of the intersection into one civic square. Use this space to provide a photo, rendering from the LMP, or other applicable graphic Example: A secondary pedestrian way passes through the project site. The clarity, directness and sightlines must be maintained. If the building impacts the pedestrian way, it will be responsible for reimplementation. The landscape design should enrich the pedestrian experience, accent building entrances with small flowering trees, and employ CPTED design guidelines and LID practices. 6
Example: A motion to approve the project as presented. PROJECT NUMBER & NAME 7
