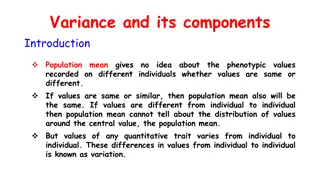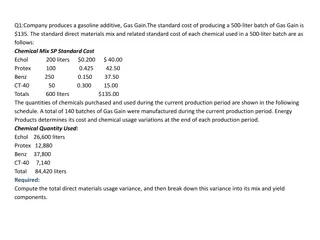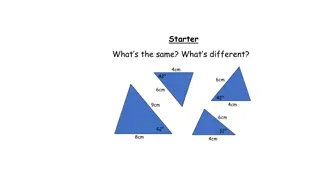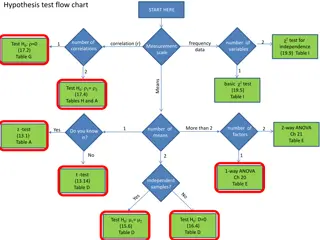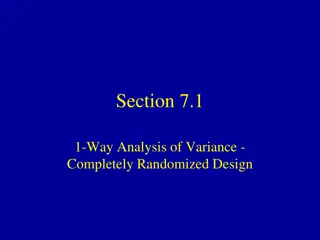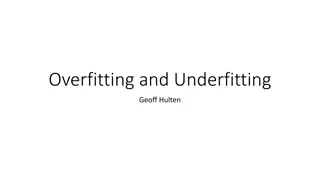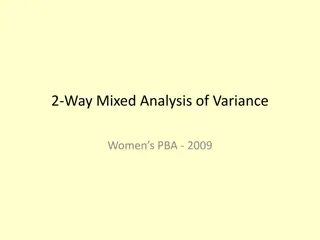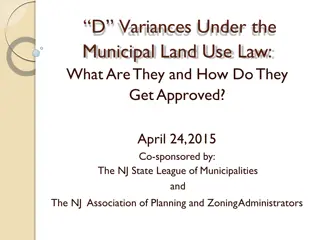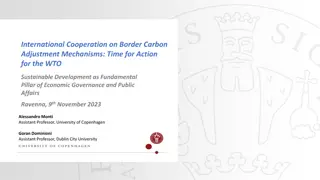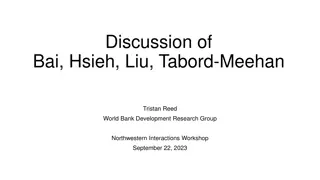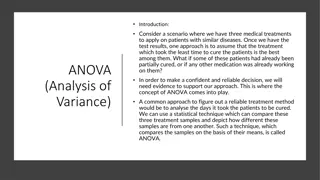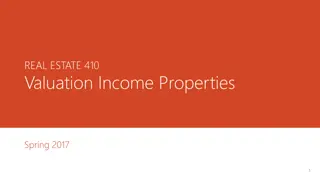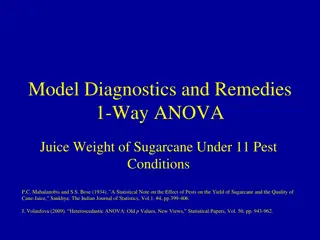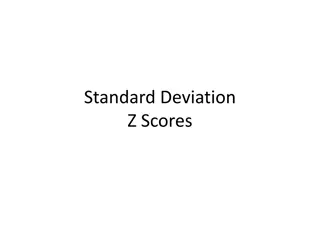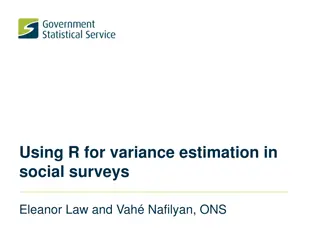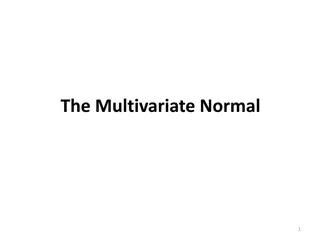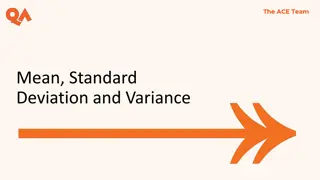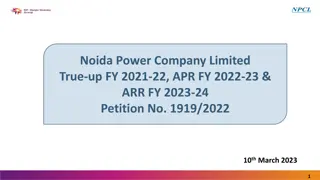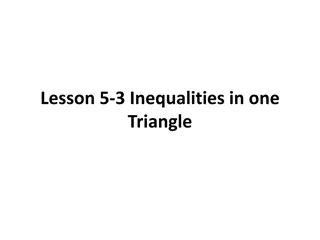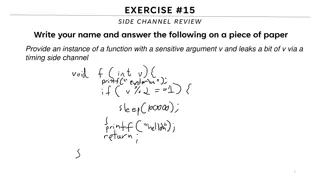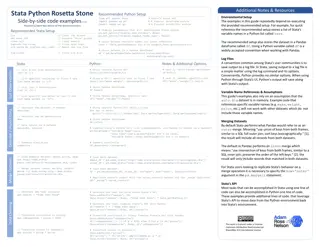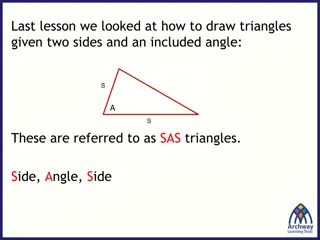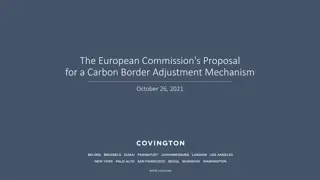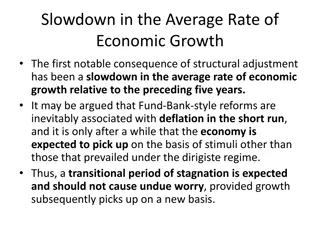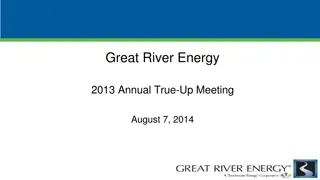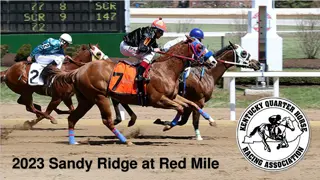Variance Case VA16-006 for Side Yard Setback Adjustment
The variance case VA16-006 pertains to varying the side yard setback from 8 feet to 5 feet for a first-floor addition on the main house and adjusting the setback for a detached garage. The lot is unusually shaped, narrow, and severely limited in buildable area due to setbacks. The proposed changes include adding a second standard size bathroom, enlarging the kitchen, and aligning the second-floor bedroom with existing structures. Conditions of approval and findings support the request for setback adjustments.
Download Presentation

Please find below an Image/Link to download the presentation.
The content on the website is provided AS IS for your information and personal use only. It may not be sold, licensed, or shared on other websites without obtaining consent from the author. Download presentation by click this link. If you encounter any issues during the download, it is possible that the publisher has removed the file from their server.
E N D
Presentation Transcript
Variance Case VA16-006 vary the side yard setback from 8 feet to 5 feet for a first floor addition on the main house expand the second floor to be in-line with the existing and proposed additions vary the side yard setback from 8 feet to 7 feet for the detached garage. 1
Variance Case VA16-006 Lot unusually shaped Lot unusually narrow Front yard setbacks on three side of property Buildable area severely limited by setbacks 2
Analysis Variance in 1999 reduced side yard setback to 5 feet so a standard size bathroom could be added Proposed addition would replace existing small bathroom with a second standard size bathroom and enlarge the kitchen 6 -6 x 9 bathroom added in 1999 Existing first floor plan Proposed first floor plan 3
Analysis Extend the second floor bedroom to be inline with the first floor bathrooms 4
Analysis Reduce side yard setback from 8 feet to 7 feet for garage "Front yard" means a yard lying between the setback line and the front lot line and extending across the full width of the lot or parcel. "Side yard" means a yard lying between the setback line and the side lot line and extending from the front yard line to the rear yard line. 5
Conditions of Approval Substantial Conformance Hold Harmless If more than 50% of cabin is torn down for remodel of cabin then setback reduction granted for storage area under deck is void Deed Restriction Limit accessory structure foot print 6
Findings 1. Special circumstances - Exceptional lot shape, size and slope 2. No detriment - Conditions of approval 3. No special privileges - Adjacent properties have been granted similar setback reductions and additional stories on accessory structures 4. Use authorized - All proposed uses permitted in MDS 7
Motion I move that, after giving reasoned consideration to the information contained in the staff report and information received during the public hearing, the Washoe County Board of Adjustment approve Variance Case No. VA16-006 for Jeff Eget, to vary the side yard setback from 8 feet to 5 feet for a first floor addition on the main house; to expand the second floor to be in-line with the existing and proposed additions; and to reduce the side yard setback from 8 feet to 7 feet for the detached garage, with the conditions included in Exhibit A to the staff report for this matter, having made all four required findings in accordance with Washoe County Code Section 110.804.25. 8



