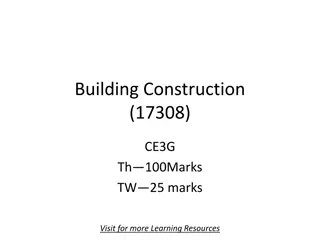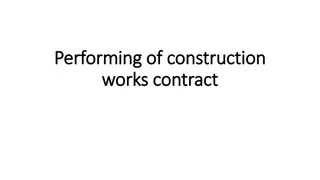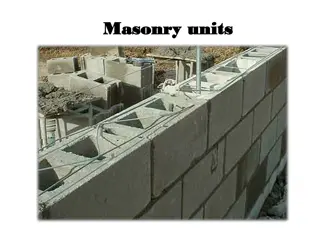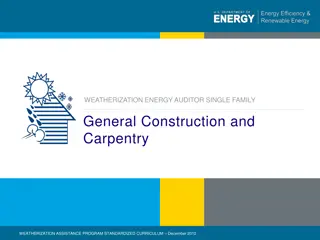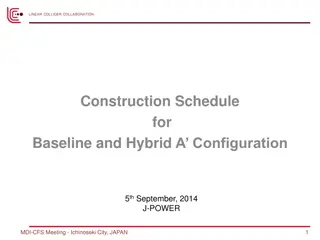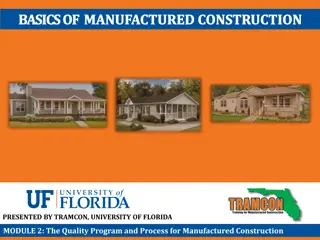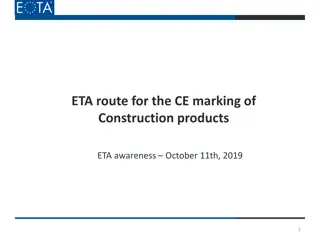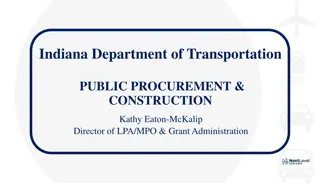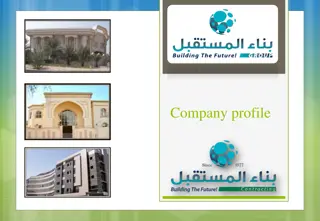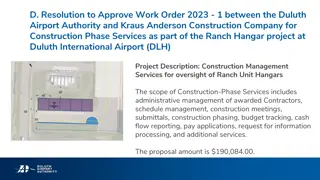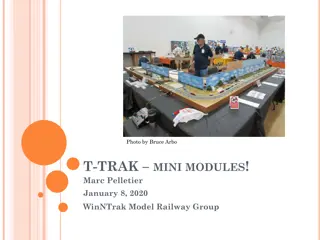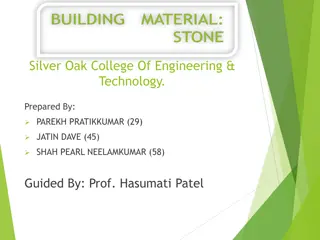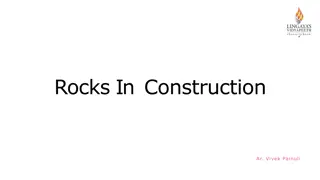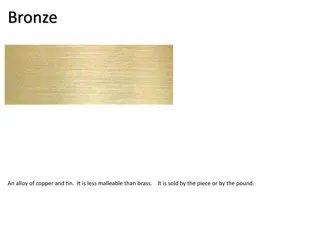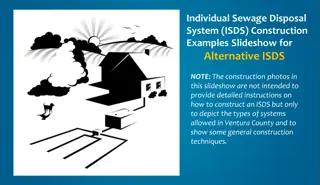Understanding Foundation Types and Objectives in Construction
A structure comprises two main parts - the superstructure above the plinth level and the substructure below it, known as the foundation. The foundation plays a crucial role in distributing the total load, providing stability against external forces, and preparing a level surface for construction work. Types of foundations include shallow and deep foundations, with variations like wall footing, isolated footing, and combined footing. Each type serves specific purposes in supporting structures effectively.
Download Presentation

Please find below an Image/Link to download the presentation.
The content on the website is provided AS IS for your information and personal use only. It may not be sold, licensed, or shared on other websites without obtaining consent from the author. Download presentation by click this link. If you encounter any issues during the download, it is possible that the publisher has removed the file from their server.
E N D
Presentation Transcript
INTRODUCTION A structure essentially consists of two parts, namely the super structure which is above the plinth level and the substructure which is below the plinth level. Substructure is otherwise known as the foundation and this forms the base for any structure. The soil on which the foundation rests is called the foundation soil .
OBJECTIVES OF A FOUNDATION To distribute the total load coming on the structure on a larger area. To support the structures. To give enough stability to the structures against various disturbing forces, such as wind and rain. To prepare a level surface for concreting and masonry work. Provide stability against sliding
TYPES OF FOUNDATION The two main types of foundation are : Shallow foundation D 1m Deep foundation D 15m Types of Shallow foundation : Isolated footing /Column footing Combined footing Wall footing/spread footing Raft footing/mat footing Types of Deep foundation : Pile foundation Pier foundation
Wall footing Footing provide under wall It may be simple or stepped footing Light loads-simple Heavy loads-stepped For simple footing width is 2or 3 times b
Isolated footing Column footing is used to support isolated columns It may be stepped or sloped R C C footing is provided- when column loads are heavy Thickness isolated footing depends- Load acting on column Width of footing
Combined footing A common footing constructed for 2 or more columns It is provided when the space between two columns is so small that the foundation for individual columns will overlap. External column situated near boundary Combined footing may be rectangular or trapezoidal
Combined footing Rectangular load acting on 2 columns are almost equal Trapezoidal- Load acting on one of the column is heavy One of the column is very near to boundary Combined footings are proportioned in such a way that the centre of gravity of the loads coincides with the centre of gravity of the foundation. Hence these footings have either a trapezoidal or a rectangular shape.
Raft footing It is a concrete slab which cover the entire area below the building and support all the walls n columns If column loads are heavy-RCC slabs are provided
Raft footing Mat footing is used in the following situations When soil is soft clay or made up lands or marshy land with low bearing capacity Building loads are heavy so that individual column footing may overlaps Where there is a chance for differential settlement It is used in highly compressible soil to reduce settlement When columns are very close so that column footing cover more than half of the total area
PILE FOUNDATION Pile is a long vertical member used to transfer the load of structure to soil It is a deep foundation used to transfer the heavy loads of building to hard bearing strata of good bearing capacity Pile may be driven vertically or slightly inclined-battened pile Foundation consist of pile- pile foundation
TYPES OF PILES According to materials used Concrete Piles i) Cast-In-Situ Concrete Piles ii) Precast Concrete Piles Steel Piles i) H-Piles ii) Cylindrical piles iii) Tapered piles Timber Piles RCC piles Composite Piles According to load carrying capacity Load bearing piles End bearing piles Friction piles Non load bearing piles
Load Friction Piles Bearing Pile
If a load bearing pile rest on hard strata and transfer the load through the tips- end bearing piles When loose soil is extended to greater depth piles are driven to such a depth that friction between pile surface and surrounding soil will resist the load- Friction piles
Well foundation is a type of deep foundation which is generally provided below the water level for bridges. Box cassion: It is open at the top and closed at the bottom and is made of timber, reinforced concrete or steel. This type of cassion is used where bearing stratum is available at shallow depth. (ii) Open cassion (wells): Open cassion is a box opened both at top and bottom. It is made up to either timber, concrete or steel. The open cassion is called well. Well foundation is the most common type of deep foundation used for bridges in India.
(iii) Pneumatic cassions has its lower end designed as a working chamber in which compressed air is forced to prevent the entry of water and thus excavation can be done in dry conditions. Shapes of Wells: The common types of well shapes are: (i) Single circular (ii) Twin circular
(iii) Dumb well (iv) Double-D (v) Twin hexagonal (vi) Twin octagonal (vii) Rectangular.





