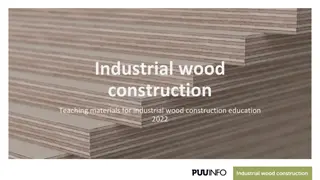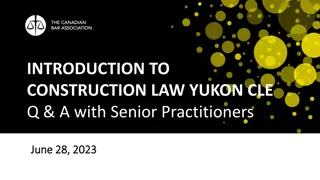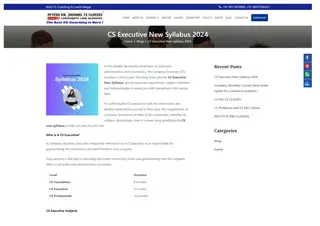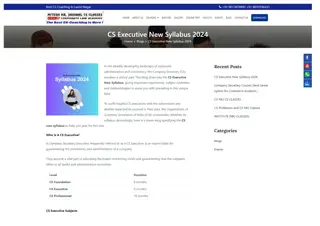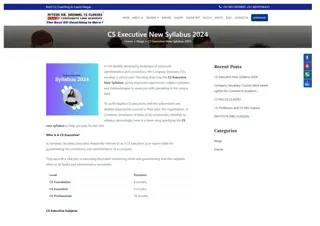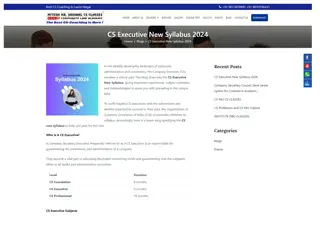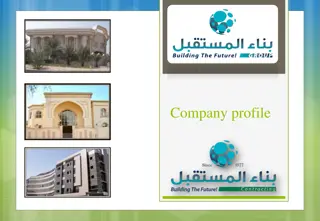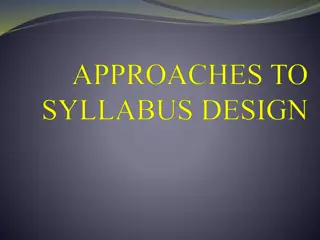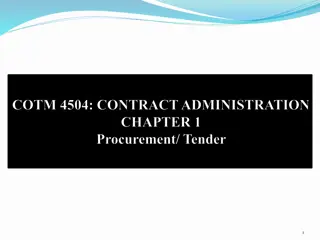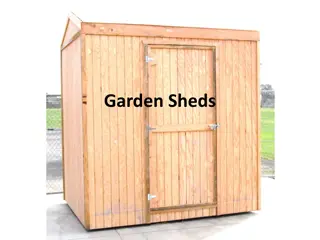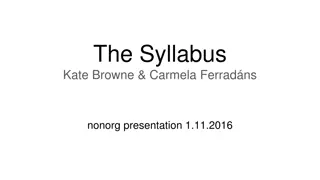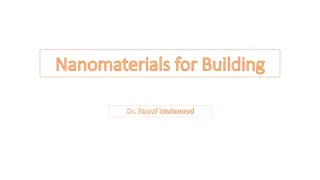Building Construction Learning Resources and Syllabus Overview
Explore the course outcomes, syllabus topics, and comparisons between stone and brick masonry in building construction. Learn about sub-structure construction, superstructure masonry work, doors, windows, vertical communications, and more. Discover essential tools, techniques, and processes involved in construction. Enhance your understanding of types of structures, components, construction processes, and materials.
Download Presentation

Please find below an Image/Link to download the presentation.
The content on the website is provided AS IS for your information and personal use only. It may not be sold, licensed, or shared on other websites without obtaining consent from the author. Download presentation by click this link. If you encounter any issues during the download, it is possible that the publisher has removed the file from their server.
E N D
Presentation Transcript
Building Construction (17308) CE3G Th 100Marks TW 25 marks Visit for more Learning Resources Visit for more Learning Resources
COURSE OUTCOMES C302.1 Ability to identify the types of structure its components C302.2 Ability to identify different terms related with components of building structure C302.3 Ability to appreciate & write the various construction processes & demonstrate use of various equipment. C302.4 Ability to demonstrate the process of setting of building. C302.5 Ability to express various materials of construction C302.6 Ability to appreciate& suggest various defects in building works.
Building Construction Syllabus Topic 2 Construction of Sub Structure .Site Clearance, preparing job layout, layout for load bearing structure and framed structure by centre line and face line method. Precautions while marking layout on ground. Excavation for foundation, timbering and strutting for foundation trench, dewatering of foundation, tools and plants used for excavation. Foundations: Definition, Function, requirements of good foundation, Types a) Shallow foundation- wall footing, isolated and combined column footing, stepped foundation, raft foundation. b) Deep Foundation: Pile foundation, well foundation and caisson. Precautions to be taken while constructing foundation in black cotton soil. Topic 3 Construction of Superstructure Masonry Work Stone masonry: Terms used in stone masonry- facing, backing, hearting,through stone, corner stone, cornice etc. Type of stone masonry: Rubble masonry, Ashlar Masonry and their types. Requirements of good stone masonry, expansion joints in stone masonry their purpose and procedure. Brick masonry: Terms used in brick masonry- bond, joints, lap, frog, line, level and plumb. Bonds in brick masonry- header bond, stretcher bond, English bond and Flemish bond. Requirements of good brick masonry, expansion joints in brick masonry their purpose and procedure.
Comparison between stone masonry and Brick Masonry. Tools and plants required for construction of stone masonry and brick masonry. Hollow concrete block masonry and composite masonry. Scaffolding: Necessity, component parts and types of Scaffolding , Scaffolding and platforms used for multi storied building 3.2 Doors and windows Door & window frames, location of Doors and Windows, various sizes of doors and windows for residential and public buildings. a) Types of doors: Batten Ledged braced framed door, paneled, glazed, flush, collapsible, revolving doors, rolling shutters. b) Types of windows: Casement, Panelled, Steel, Aluminum, Sliding, louvered window, Grills and Ventilators. Fixture and Fastening for doors, windows Sill, lintel - types and function, Arch - types and function. Procedure for replacing the glass of existing sliding window. 3.3 Vertical Communications Means of vertical communications: Stairs, lift/ Elevators, Escalators, Ramp (sketches and suitability).Terms used in stair- Step, riser, tread, flight, Winder, Kite step, landing, soffit, pitch, Newel posts, hand rail, balustrade, head room. Types of stairs: straight, quarter turn, half turn, open well, doglegged, spiral, bifurcated, circular, sketch and suitability, Requirements of good staircase, thumb rule for stair design
Topic 2 Construction of Sub Structure Site Clearance Necessity :-- 1) Job layout 2) Removal of obstructions 3) Construction of approach road 4) Loading and unloading site 5) no activity can be started without site clearance Preparing job layout :---- Job layout :-- chalked plan for arrangements of various activities In this plan proper coordination among the various activities and co-relation of different units e.g . Site office -- ware house ---closely spaced Allotment of proper area s to each unit increases efficiency Factors affecting job layout 1) Location area and topography of the site 2) Method of construction 3) Nature and type of work
layout(line out ) for load bearing structure By center line method Layout is fixed by fixing the center lines of foundation plan 1) One corner of the foundation plan is fixed by measuring the distances from the boarder of the plot and a wooden peg with a nail on top driven to mark the corner 2) Pegs are driven the 3) Half width of foundation trenches are marked on each side of the center line 4) The sting is tied to the nails on the top of the pegs and with a pick axe touching outer board of each foundation trench is marked on the ground by picking with the axe . White lime powder is then used to mark the outer line of each foundation trench clearly . ----------------------------------------------------------------------------------------------------------------- layout(line out ) for load framed structure :--- 1) In case of framed structures , the centers of the column s are fixed by wooden pegs with central nails on top and center lines of beams between the column are fixed with tied strings .
Layout of load bearing structure by face line method :---- 1)Similar to center line method but here the center line is not taken into account 2) Each face of the foundation trench is measured from the edge of the plot and fixed by wooden pegs Fig
Layout of framed structure by face line method :---- 1) Each face of the column footing is measured from the edge of the plot and then it is marked on the ground Fig
Precautions while marking layout on ground. :-- 1) Correct measurement of distances by steel tape 2) Correct fixing of plot boundaries with the help of location sketches 3) Use of level dumpy level 4) Correct marking of face line or center line 5) Checking of distances from at least two independent measurements . 6) Diagonal checks for individuals room positions as well as complete bldg 7) Use of correct plumb bob for transferring points on ground 8) Precise measurements must be taken . Excavation for foundation :--For small buildings, excavation is carried out manually by means of pick axes, crow bars. spades etc. In case of large buildings and deep excavation, mechanical earth cutting equipment can be used. For hard soils when the depth of excavation is less than 1.5 m, the sides of the trench do not need any external support. If the soil is loose or the excavation is deeper, some sort of shoring is required to support the sides from falling. Planking and strutting can be intermittent or continuous depending on the nature of soil and the depth of excavation. In the case of intermittent or "open" planking and strutting the entire sides of trenches are not covered. Vertical boards (known as poling boards) of size 250 x 40 mm of the required length can be placed with gaps of about 50 cm . These shall be kept apart by horizontal waling of strong timber f section 100 x 100 mm at a minimum spacing of 1.2 m and strutted by a cross piece of 100 x 100 square or 100 nun diameter. In the case of soft soils continuous or "close" planking is adopted and the vertical boards are kept touching each other without any gap as shown .
timbering and strutting for foundation trench, When the depth of trench is large, or when the sub-soil is loose, the sides of the trench may cave in. The problem can be solved by adopting a suitable method of timbeting. Timbering of trenches, sometimes also known as shoring consists of providing timber planks or boards and struts to give temporary support to the sides of the trench. Timbering of deep trenches can be done with the help of the following methods: 1. Stay bracing. 2. Box sheeting 3)Vertical sheeting 4. Runner system 5. Sheet piling.
Stay bracing. This method is used for supporting the sides or a bench excavated in fairly firm soil, when the depth of excavation does not exceed about 2 m. The method consists of placing vertical sheets (called sheeting) or polling boards opposite each other against the two walls of the trench and holding them in position by one or two rows of struts. The sheets are placed at an interval of 2 to 4 m and generally, they extend to the full height of the trench. The polling boards may have width of about 200 mm and thickness of 44 to 50 mm. The struts may have size 1OO x 100 mm for trench up to 2 m width and 200 x 200 mm for trench up to 4 m width.
2. Box sheeting. This method is adopted in loose soils, when the depth of excavation does not exceed 4 m. shows the box like structure, consisting of vertical sheets placed very near to each other and keeping them in position by longitudinal rows (usually two) of wales. Struts are then provided across the wales. Another system of box sheeting, shown in is adopted for very loose soils. In this system, the sheeting is provided longitudinally, and they are supported by vertical wales and horizontal struts. If the height is more, braces are also provided along with struts.
3. Vertical sheeting. This system is adopted for deep trenches (upto 10 m depth) in soft ground. The method is similar to the box sheeting except that the excavation is carried out in stages and at the end of each stage, an offset iS provided, so that the width of the trench goes on decreasing as the depth increases. Each stage is limited to about 3 m in height and the offset may vary from 25 to 50 cm per stage. For each stage, separate vertical sheeting, supported by horizontal wailings and struts are provided . 4. Runner system. This system is used in extremely loose and soft ground, which needs immediate support as excavation progresses. The system is similar to vertical sheeting of box system, except that in the place of vertical sheeting, runners, made of long thick wooden sheets or planks with iron shoe at the ends, are provided. Wales and struts are provided as usual These runners are driven about 30 cm in advance of the progress of the work, by hammering
dewatering of foundation Dewatering is the removal of water from solid material or soil by wet classification, centrifugation, filtration, or similar solid-liquid separation processes, such as removal of residual liquid from a filter cake by a filter press as part of various industrial processes.
tools and plants used for excavation Earthworks are engineering works created through the moving or processing of parts of the earth's surface involving quantities of soil or unformed rock. The earth may be moved to another location and formed into a desired shape for a purpose.:13.1Much ofearthworks involves machine excavation and fill or backfill. ... Heavy construction equipment is usually used due to the amounts of material .
Foundations Foundation is a lower portion of building structure that transfers its gravity loads to the earth. Foundations are generally broken into two categories: shallow foundations and deep foundations. A tall buildingmust have a strong foundation if it is to stand for a long time. FUNCTIONS OF FOUNDATION 1. REDUCTION OF LOAD INTENSITY Foundation distributes the loads of the super structure, to a larger area so that the intensity of the load at its base does not exceed the safe bearing capacity of the sub-soil. 2. EVEN DISTRIBUTION OF LOAD Foundations distribute the non-uniform load of the super structure evenly to the sub soil. For example, two columns carrying unequal loads can have a combined footing which may transmit the load to sub soil evenly with uniform soil pressure. Due to this, unequal or differential settlements are minimized. 3. PROVISION OF LEVEL SURFACE Foundation provide leveled and hard surface over which the super structure can be built. 4. LATERAL STABILITY It anchors the super structure to the ground, thus imparting lateral stability to the superstructure. The stability of the building, against sliding and overturning, due to horizontal forces (such as wind, earthquake etc.) is increased due to foundations.
Requirements of good foundation Foundations should be constructed to satisfy the following requirements 1. The foundations shall be constructed to sustain the dead and imposed loads and to transmit these to the sub-soil in such a way that pressure on it will not cause settlement which would impair the stability of the building or adjoining structures. 2. Foundation base should be rigid so that differential settlements are minimised, specially for the case when super-imposed loads are not evenly distributed. 3. Foundations should be taken suficient1y deep to guard the building against damage or distress caused by swelling or shrinkage of the sub-soil. 4. Foundations should be so located that its performaced may not be affected due to any unexpected future influence.
Types of foundations Types of foundation. Shallow foundations(sometimes called 'spread footings') include pads ('isolated footings'), strip footings and rafts. Deep foundations include piles, pile walls, diaphragm walls and caissons. SHALLOW FOUNDATIONS Shallow foundations are also called spread footings or open footings. The 'open' refers to the fact that the foundations are made by first excavating all the earth till the bottom of the footing, and then constructing the footing. During the early stages of work, the entire footing is visible to the eye, and is therefore called an open foundation. The idea is that each footing takes the concentrated load of the column and spreads it out over a large area, so that the actual weight on the soil does not exceed the safe bearing capacity of the soil. There are several kinds of shallow footings: individual footings, strip footings and raft foundations. In cold climates, shallow foundations must be protected from freezing. This is because water in the soil around the foundation can freeze and expand, thereby damaging the foundation. These foundations should be built below the frost line, which is the level in the ground above which freezing occurs. If they cannot be built below the frost line, they should be protected by insulation: normally a little heat from the building will permeate into the soil and prevent freezing.
Individual footings awaiting concreting of the footing column.
Individual footings connected by a plinth beam. Note that the footings have been cast on top of beds of plain cement concrete (PCC), which has been done to create a level, firm base for the footing.
RAFT OR MAT FOUNDATIONS Raft Foundations, also called Mat Foundations, are most often used when basements are to be constructed. In a raft, the entire basement floor slab acts as the foundation; the weight of the building is spread evenly over the entire footprint of the building. It is called a raft because the building is like a vessel that 'floats' in a sea of soil. Mat Foundations are used where the soil is week, and therefore building loads have to be spread over a large area, or where columns are closely spaced, which means that if individual footings were used, they would touch each other.
When Raft Foundations Are Used? A raft foundation is usually preferred under a number of circumstances: it is used for large loads, which is why they are so common in commercial building which tend to be much larger, and therefore heavier, than domestic homes The soil has a low bearing capacity so the weight of the building needs to be spread out over a large area to create a stable foundation The ratio of individual footings to total floor space is high. Typically if the footings would cover over half of the construction area then raft foundation would be used If the walls of the building are so close that it would cause the individual footings to overlap, then raft foundations should be used
Advantages and Disadvantages of Raft Foundations 1)Raft foundations are cheaper and quicker to use than traditional footings. 2) The foundation and floor slab is combined, which saves time and materials Less excavation is required
Deep Foundation: Pile foundations are the part of a structure used to carry and transfer the load of the structure to the bearing ground located at some depth below ground surface. The main components of the foundation are the pile cap and the piles. Piles are long and slender members which transfer the load to deeper soil or rock of high bearing capacity avoiding shallow soil of low bearing capacity The main types of materials used for piles are Wood, steel and concrete. Piles made from these materials are driven, drilled or jacked into the ground and connected to pile caps. Depending upon type of soil, pile material and load transmitting characteristic piles are classified accordingly. In the following chapter we learn Function of piles :--As with other types of foundations, the purpose of a pile foundations is: to transmit a foundation load to a solid ground to resist vertical, lateral and uplift load A structure can be founded on piles if the soil
Classification of piles:-- Classification of pile with respect to load transmission and functional behavior 1)End bearing piles (point bearing piles) 2)Friction piles (cohesion piles ) 3)Combination of friction and cohesion piles
End bearing piles These piles transfer their load on to a firm stratum located at a considerable depth below the base of the structure and they derive most of their carrying capacity from the penetration resistance of the soil at the toe of the pile. The pile behaves as an ordinary column and should be designed as such. Even in weak soil a pile will not fail by buckling and this effect need only be considered if part of the pile is unsupported, i.e. if it is in either air or water. Load is transmitted to the soil through friction or cohesion. But sometimes, the soil surrounding the pile may adhere to the surface of the pile and causes "Negative Skin Friction" on the pile. This, sometimes have considerable effect on the capacity of the pile. Negative skin friction is caused by the drainage of the ground water and consolidation of the soil. The founding depth of the pile is
Friction Piles: In these types of piles, the load on pile is resisted mainly by skin/friction resistance along the side of the pile (pile shaft). Pure friction piles tend to be quite long, since the load-carrying. Capacity is a function of the shaft area in contact with the soil. In cohesion less soils, such as sands of medium to low density, friction piles are often used to increase the density and thus the shear strength. When no layer of rock or rocklike material is present at a reasonable depth at a site, point/end bearing piles become very long and uneconomical. For this type of subsoil condition, piles ate driven through the softer material to specified depth.
Timber piles Timber piles are made of-tree trunks driven with small end as a point Maximums length: 35 m; optimum length: 9 - 20m Max load for usual conditions: 450 kN; optimum load range = 80 - 240 kN Disadvantages of using timber piles: Difficult to splice, vulnerable to damage in hard driving, vulnerable to decay unless treated with preservatives (If timber is below permanent Water table it will apparently last forever), if subjected to alternate wetting & drying, the useful life will be short, partly embedded piles or piles above Water table are susceptible to damage from wood borers and other insects unless treated. Advantages: Comparatively low initial cost, permanently submerged piles are resistant to decay, easy to handle, best suited for friction piles in granular material.
Steel piles Maximum length practically unlimited, optimum length: 12-50m Load for usual conditions = maximum allowable stress x cross- sectional area The members are usually rolled HP shapes/pipe piles. Wide flange beams & I beams proportioned to withstand the hard driving stress to which the pile may be subjected. In HP pile the flange thickness = web thickness, piles are either welded or seamless steel pipes, which may be driven either open ended or closed end. Closed end piles are usually filled with concrete after driving. Open end piles may be filled but this is not often necessary., dm Advantages of steel piles: Easy to splice, high capacity, small displacement, able to penetrate through light obstructions, best suited for end bearing on rock, reduce allowable capacity for corrosive locations or provide corrosion protection. Disadvantages: Vulnerable to corrosion. HP section may be damaged/deflected by major obstruction
Concrete Piles Concrete piles may be precast, prestressed, cast in place, or of composite construction Precast concrete piles may be made using ordinary reinforcement or they may be prestressed. Precast piles using ordinary reinforcement are designed to resist bending stresses during picking up & transport to the site & bending moments from lateral loads and to provide sufficient resistance to vertical loads and any tension forces developed during driving. Prestressed piles are formed by tensioning high strength steel prestress cables, and casting the concrete about the cable. When the concrete hardens, the prestress cables are cut, with the tension force in the cables now producing compressive stress in the concrete pile. It is common to higher-strength concrete (35 to 55 MPa) in prestressed piles because of the large initial compressive stresses from prestressing. Prestressing the piles, tend to counteract any tension stresses during either handling or driving. Max length: 10 - 15 m for precast, 20 - 30 m for prestressed Optimum length 10 - 12 m for precast. 18 - 25m prestressed Loads for usual conditions 900 for precast. 8500 kN for prestressed Optimum load range: 350 - 3500 kN
Advantages: 1.High load capacities, corrosion resistance can be attained, hard driving possible 2.Cylinder piles in particular are suited for bending resistance. 3.Cast in place concrete piles are formed by drilling a hole in the ground & filling it with concrete. The hole may be drilled or formed by driving a shell or casing into the ground. Disadvantages: 1.Concrete piles are considered permanent, however certain soils (usually organic) contain materials that may form acids that can damage the concrete. 2.Salt water may also adversely react with the concrete unless special precautions are taken when the mix proportions are designed. Additionally, concrete piles used for marine structures may undergo abrasion from wave action and floating debris in the water. 3.Difficult to handle unless prestressed, high initial cost, considerable displacement, prestressed piles are difficult to splice. 4.Alternate freezing thawing can cause concrete damage in any exposed situation.
well foundation Well foundation is a type of deep foundation which is generally provided below the water level for bridges. Cassions or well have been in use for foundations of bridges and other structures since Roman and Mughal periods. The term 'cassion' is derived from the French word caisse which means box or chest.
Caisson a large watertight chamber, open at the bottom, from which the water is kept out by air pressure and in which construction work may be carried out under water. caisson is a watertight retaining structure[used, for example, to work on the f oundations of a bridge pier, for the construction of a concrete dam,or for the repair of ships.[These are constructed such that the water can be pumped out, keeping the working environment dry. When piers are to be built using an open caisson and it is not practical to reach suitable soil, friction pilings may be driven to form a suitable sub-foundation. These piles are connected by a foundation pad upon which the column pier is erected.
Precautions to be taken while constructing foundation in black cotton soil 1. To limit the load on the soil to 5.5 tonnes/ sqr. m. 2. The minimum depth of foundation should be at least 1.5 m. 3. To provide reinforced concrete ties or bands all around the main walls of the building. The R.C.C ties or bands which may be 10 cm to 15 cm deep should be placed at plinth level, lintel level and eaves level. In case of flat roof, R.C.C slab it self acts as a tie and as such no extra band needed to be provide near the roof in such cases. 4. If the depth of the black cotton soil at a given site is only 1 to 1.5 m, the entire black cotton soil above the hard bed may be completely removed and the foundation may be laid on the hard bed below. 5. The swelling of soil in direct contact with the foundation material causes maximum damage. Hence it is necessary to prevent the direct contact of black cotton soil with masonry work below ground level. These can be achieved by making wider trenches for foundation and filling spaces on the either side of the foundation masonry with sand or moorum. 6. The bed of foundation trench should be made firm or hard by ramming it well. On the rammed bed a 30 cm layer of good hard moorum should be spread in layers of 15 cm, each layer being well watered and rammed before laying the next layer. On this layer either stone or sand bed should be provided to the desire height to place the foundation concrete bed block upon it.
Cohesion piles :--These piles transmit most of their load to the soil through skin friction. This process of driving such piles close to each other in groups greatly reduces the porosity and compressibility of the soil within and around the groups. Therefore piles of this category are some times called compaction piles. During the process of driving the pile into the ground, the soil becomes mould
Friction piles :---These piles also transfer their load to the ground through skin friction. The process of driving such piles does not compact the soil appreciably. These types of pile foundations are commonly known as floating pile foundations.
Concrete pile Pre cast concrete Piles or Pre fabricated concrete piles : Usually of square, triangle, circle or octagonal section, they are produced in short length in one metre intervals between 3 and 13 meters. They are pre-cast so that they can be easily connected together in order to reach to the required length . This will not decrease the design load capacity. Reinforcement is necessary within the pile to help withstand both handling and driving stresses. Pre stressed concrete piles are also used and are becoming more popular t
Pile foundation Pile foundation is required when the soil bearing capacity is not sufficient for the structure to withstand. This is due to the soil condition or the order of bottom layers, type of loads on foundations, conditions at site and operational conditions. Function of Pile Foundation: As other types of foundations, the purpose of pile foundations is: To transmit the buildings loads to the foundations and the ground soil layers whether these loads vertical or inclined To install loose cohesion less soil through displacement and vibration. To control the settlements; which can be accompanied by surface foundations. To increase the factor of safety for heavy loads buildings
selection of type of pile foundation :--- The selection of type of pile foundation is based on site investigation report. Site investigation report suggests the need of pile foundation, type of pile foundation to be used, depth of pile foundation to be provided. The cost analysis of various options for use of pile foundation should be carried out before selection of pile foundation types. Unless the ground condition is rocks, for heavy construction and multi-storied buildings, the bearing capacity of soil at shallow depth may not be satisfactory for the loads on the foundation. In such cases, pile foundation has to be provided. The number of piles in a pile groups required is calculate from the pile capacity of single pile and the loads on the foundation. Piles are a convenient method of foundation for works over water, such as jetties or bridge piers.



