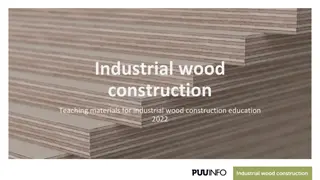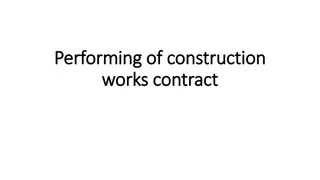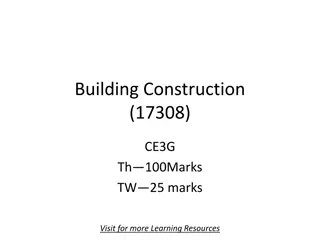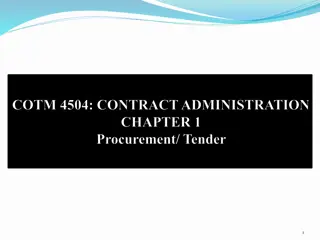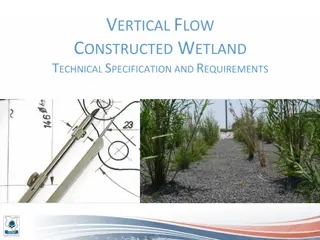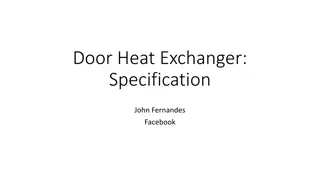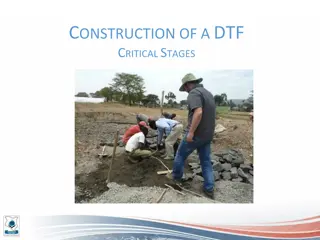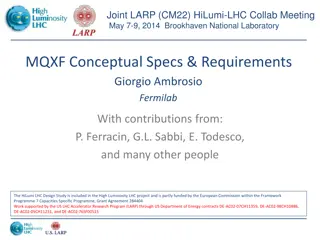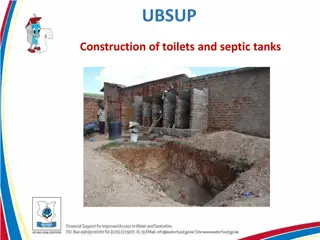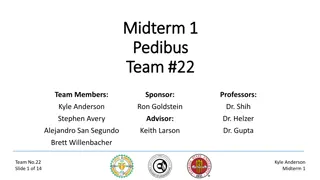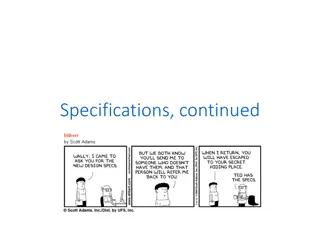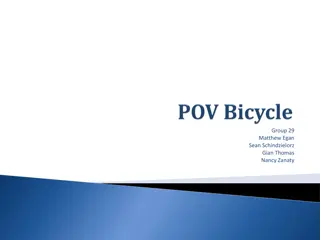Construction Project Specifications and Requirements
This document outlines the technical specifications, general construction requirements, and material testing guidelines for a construction project. It emphasizes the need for high-quality workmanship, adherence to plans and specifications, approval processes by DSWD, and consequences for non-compliance. The contractor is responsible for ensuring construction quality, timely completion, and submission of necessary technical documents for project acceptance. Material testing is crucial, with non-compliance leading to removal and replacement at the contractor's expense.
Download Presentation

Please find below an Image/Link to download the presentation.
The content on the website is provided AS IS for your information and personal use only. It may not be sold, licensed, or shared on other websites without obtaining consent from the author. Download presentation by click this link. If you encounter any issues during the download, it is possible that the publisher has removed the file from their server.
E N D
Presentation Transcript
TE C H N IC A L SPE C IFIC A TION S TE C H N IC A L SPE C IFIC A TION S GENERAL CONSTRUCTION GENERAL CONSTRUCTION
GENERAL All parts of the construction shall be FINISHED WITH FIRST CLASS WORKSMANSHIP TO THE FULLEST TALENTandmeaningof the plans and Specifications, and to the full satisfaction of the DSWD technical personnelandtheend-user. The DSWD should be informed in writing of any revisions or variances implementation. Any variance to be made is not permittedunlessotherwiseapprovedbyDSWD. seen in the actual
GENERAL Work will commence upon the issuance of Notice to Proceed by DSWD. Payment shall be based on the actual percentage of accomplishment, to be validated by the RPMTEngineersandend-user. ThewarrantyisOne(1)yearfromprojectcompletionupto finalacceptanceorthedefectsliabilityperiodasstatedin the2016RevisedIRRofRA9184. The CONTRACTOR SHALL UNDERTAKE THE REPAIR WORKS,ATHISOWNEXPENSEofanydefectordamageto the infrastructure projects on account of the use of materials of inferior quality within ninety (90) days from the time the Head of the Procuring Entity has issued an ordertoundertakerepair.
GENERAL Failure of the contractor to abide on all the provisions stipulated herein shall give rise to the RIGHT OF DSWD SITE ENGINEER TO ORDER STOPPAGE OF WORK, upon the issuance of Notice of Suspension approved by the head of the agency, while the period to complete the project shall continue to run, by this agency and/or local and national government in addition to the penalties that may be imposed by agencies for non-compliance of this provision.
GENERAL The contractor shall furnish As-Built Plan and other technical documents (PERT-CPM, Logbook of Daily Activities) as part of the requirement for issuance of CompletionCertificateandFinalBillingpayment.
GENERAL REQUIREMENTS MATERIALTESTING ALL MATERIALS to be used for this contract shall be INSPECTED, TESTED AND ACCEPTED by the concerned unit or agency prior installation. Failure to comply with this provision, the implementing unit shall have the right to order REMOVE AND REPLACE the said materials at the expense of the contractor with the period continue to runandwithouttimeextension.
GENERAL REQUIREMENTS MATERIALTESTING The contractor cannot proceed with the next work item unless he can present that the materials indeed passed the testing requirements, in which case, the DSWD site engineers have the right to demand from the contractor, otherwise, the DSWD site engineers may order the stoppageofworkwhiletheperiodtocompletetheproject shallcontinuetorun. Material Testing for Structural Concrete, Reinforcements and Structural Steel is required as per testing standard of DPWH (Department of Public Works & Highways).
DEMOLITION WORKS Demolition works shall be executed with harness. Existingroofingshallberemovedandbesecuredinplace whereourelderlyindividualscannotbeharmed.Thearea shall be well secured and that the clients of the center cannot easily get in and to avoid accidents. They should secure that debris will not harm the people around speciallytheclients.
SITE WORKS CLEARINGANDLAYOUT Clearing must be carried out in advance of any site works operations. The building site shall be levelled to a suitable grade in accordance to the plan. All foreign material and vegetation cleared except topsoil must be removed from the site and is to be deposited at the appropriate disposal site. Burning off of these materials is not permitted. Prior to any excavation works, the building lines shall be staked out and all lines and grades shown in the drawings accurately established. Batter boards where construction reference marks have been indicated should be erected such they would not be disturbing during the excavation for the foundation of the building.
SITE WORKS STRUCTURALEXCAVATION All excavation shall be made to grade in the drawings. Where the building site is covered with any kindof fill, the excavation for footings shall be made deeper until the specifiedcapacityofsoilisreached. If water is present at the excavation site, it shall be removed by bailing or pumping. Great care should be taken in order that the surrounding soil is not eroded or cavein.
SITE WORKS EMBANKMENT:FILLING,GRADINGANDCOMPACTION Fill shallbe of well compacted, well graded earth or sand and shall be free from tree stumps, organic matter, seed and peat etc. The materials excavations shall be used for filling. Where earth or sand from source other than excavation at site is used, the quality of such earth or sand shall be the same as that obtainedfromexcavationatsite,orsuperiortoit. The fills and back fills shall be placed in layers not more than 300mm in thickness. Each succeeding layer shall be thoroughlycompactedbywetting,tampingandrolling. removed from the
SITE WORKS GRAVELBEDDING Gravel used for bedding shall be spread uniformly along the full length of the Column Footing and Wall Footing. The bedding shall be constructed compacting, a depth of at least 100 mm of gravel remains underthefulllengthofthestructure. so that after
CONCRETE WORKS Concrete should be mixed thoroughly such that there is uniform distribution among the cement and aggregates. The concrete should be vibrated and its forms should be tapped as it is deposited to its final position, to prevent formation of voids in the concrete member which will weakenthestructure. Water to be used for mixing concrete shall be cleanand free from amounts of oil, acids, salts, alkalis, and other organic material.
CONCRETE WORKS Concrete shall always be mixed in mechanical mixer. Watershallnot,normally, bechargedintothedrumofthe mixer until all other ingredients are already in the drum and mixed for at least one minute. Mixing shall be continued until there is uniform distribution of materials andthemassisuniformincoloursandconsistency. CLASSACONCRETEshallbeamixtureof1partcement,2 parts fine aggregates and 4 parts coarse aggregate by volume, plus enough water to make the mixture into a pliablepaste.
REINFORCING STEEL BARS Reinforcing Steel Bars to be used for this project shall consist of standard deformed structural bars meeting ASTM specifications. Reinforcement Steel shall be carefully and accurately cut, bent or formedto the dimensions and configurations shown in the plans. Bends should be in accordance with the latest National Structural Code of the Philippines. They shall be tied together at each bar intersection with gauge no. 16 G.I wire.
FORMWORKS AND SCAFFOLDING FORMS SHALL: Be used wherever necessary Have sufficient strength to withstand pressure Not be removed until THE CONCRETE HAS ATTAINED SUFFICIENT STRENGTH Be removed carefully Double scaffolding having two seats of vertical supports shall be provided. The supports shall be sound and strong, tied together with horizontal pieces over which scaffolding planks shall be fixed.
MASONRY WORKS CHB LAYING CHB to be used shall be 3 x 8 x 16 Mortar filling mixture of 1 part cement an 2 parts sand (1:2 cement mortar mixtures) Thickness shall be 0.012 meters Shall be reinforced with 10mm diameter DSB spaced at 0.6 meters both ways. Doweled to the existing floor slab.
MASONRY WORKS PLASTERING Concrete Surface shall be cleaned before plastering Joints shall be raked out properly Ensure proper bonding Use class A mixture with a thickness of 0.020meters
MASONRY WORKS PLASTERING Concrete Surface shall be cleaned before plastering Joints shall be raked out properly Ensure proper bonding Use class A mixture with a thickness of 0.020meters
CARPENTRY WORKS All gypsum board shall be screwed properly Necessary cut-outs for electrical works shall be provided with a framing of wall channels Finished Ceiling shall be perfectly levelled and aligned.
METAL WORKS ROOF FRAME All steel angles shall be thick Ensure that all materials shall be properly positioned Each frame shall be inspected by DSWD Engineers Use gauge #16 tie wire to tie Anchor bolts connection to steel frames For Steel decking, use 0.8mm thickness
METAL WORKS METAL FURRING Carrying channel and double metal furring shall be placed 1.20 meters and 0.60 meters apart, respectively. Use W-Clip to carry double metal furring in each intersection Use J-Clips for additional support of the framing Shall be perfectly levelled and aligned at desired height.
METAL WORKS RAILINGS Use 2 diameter STAINLESS PIPE for ramps. Stainless L-type grab railings for toilets. Use 2 diameter STAINLESS PIPE painted in black for Emergency Exits.
DOORS AND WINDOWS Wood or lumber shall be of approved quality. All exposed woods shall be smoothly dressed and well sand papered. Steel shall be of quality approved for steel casement and steel windows. Glass and Aluminum materials shall be on discretion of the end-user upon approval of site Engineer.
ROOFING WORKS Roofing sheets shall be pre-painted Gauge #26 roofing sheets. Each sheet shall be laid on steel purlins with an end overlap of 100mm minimum. Sheet should be handled carefully Ridge roll shall be bolted with at least 250mm lap placed over the roofing sheets.
PLUMBING WORKS All piping materials, fixtures and appliances fitting accessoriesshallbefurnishedandinstalled UsePVCpipesforallplumbingrough-ins. Automaticfirsprinklersshallbeprovidedinallrooms. Ensure all piping shall be thoroughly cleaned prior to installationinaccordancewithQAprocedures. Sprinkler System shall be tested prior to the turnover oftheproject.
SEPTIC TANK Use6 CHB. Use 1:2 thickness. Use 10mm diameter steel bars spaced at 0.60 meters bothwaysforreinforcements. Use class A mixture with a thickness of 0.020meters forplastering. cement mortar mixture with 0.012 meters
TILE WORKS Use 24 x 24 Unglazed Ceramic tiles for Interior floor ares Use12 x12 unglazedtilesforComfortroomfloorArea Use12 x12 GlazedtilesforComfortRoomWallarea All tiles shall be approved by the end-user before purchasing Allsurfacesshallbewelllevelledorincomformitywith theslope.
ELECTRICAL WORKS GENERALCONSTRUCTION Allmaterialsshouldbebrandnew. All materials shall be approved type meeting the requirements of Philippine Electrical Code and bearing thePhilippineStandardAgency(PSA)Mark. Alllightingfixtureandlampsarespecifiedandlistedon lightingfixtureandschedule.
ELECTRICAL WORKS PRIMARYANDSECONDARYLINEWORKS Allmaterialsshouldbebrandnew. All materials shall requirements of Philippine Electrical Code and bearing the PhilippineStandardAgency(PSA)Mark. All lighting fixture and lamps are specified and listed on lightingfixtureandschedule. All equipment shall pass testing and commissioning by ZamboangaCityElectricCooperative Contractor shall guarantee that all electrical installation are inaccordancewithPhilippineElectricalCode2017Edition. The Contractor Shall provide PEE/REE in supervising the project. be approved type meeting the
PAINTING WORKS All painting works shall be executed with first class workmanship. Surface cracks,dents and holes shall be filled with putty. Color scheme for painting will be decided by DSWD TechnicalPersonnel,orbytheEnd-User Paintsshallbeappliedbyroller NoBrushmarks. Nohairmarks. Nocloggingofpaintpuddles.
SIGNAGES Signage size should be 4 x 8 placed infront of the projectsite ProvidePanaflexsignboard,0.60x0.80msingleface Stainless lettering dimension should be 8 x8 x2 and 2 x2 x1 Concrete Sign Board with logo of DSWD that has dimension of 0.9 x 0.6m and concrete letterings with 2 thickness concrete pedestal base shall be fabricated andpainted.
FACILITIES AND AMENITIES Wall fans, and emergency light that will be provided shall be on best quality and shall pass the Import QualityClearance. CONSTRUCTION SAFETY AND HEALTH A safety officer SHOULD BE AT THE CONSTRUCTION SITE AT ALL TIMES during the construction phase. It is the responsibility of the safety officer to ensure that construction workers are following established policies and safety regulations.
CONSTRUCTION SUPERVISOR/ FOREMAN Similar to the Safety Officer, the Construction Foreman should be at the construction site at all times during the construction phase. The foreperson will schedule work for the crew and may also be responsible for making proposals and obtaining new jobs. Close coordination between the foreman and DSWD Technical Personnel is a must to ensure that all specifications are met.





