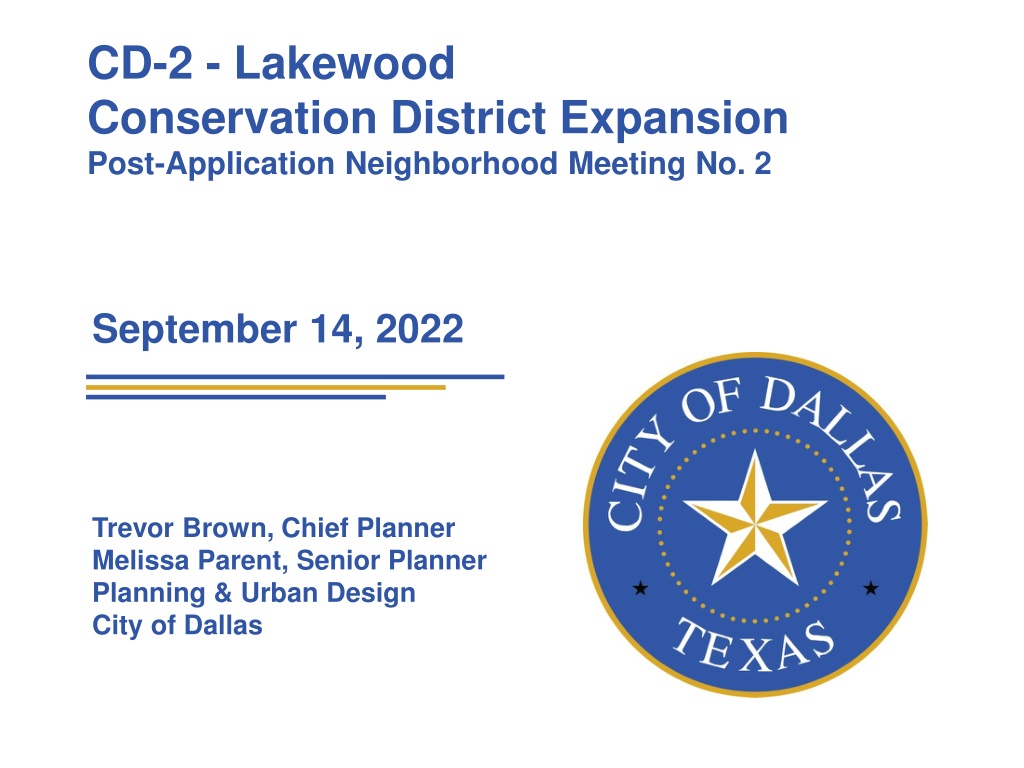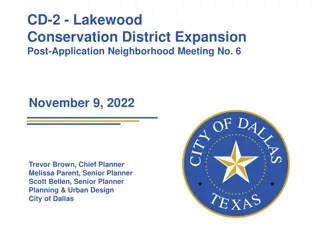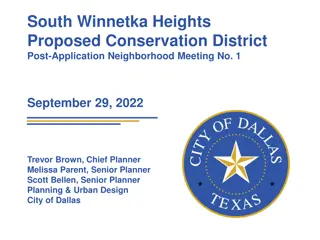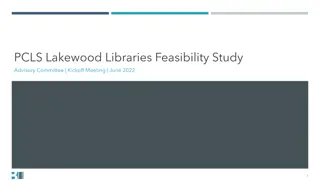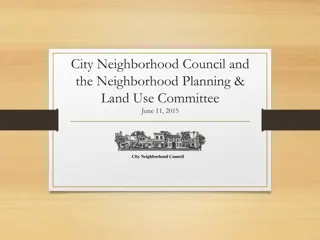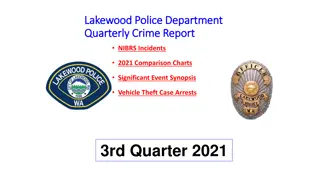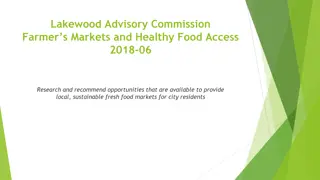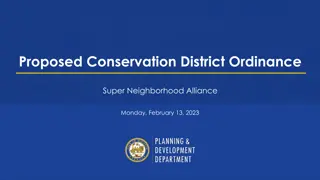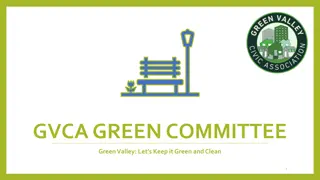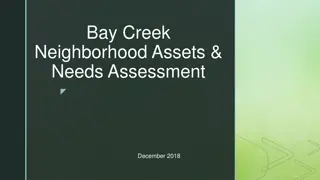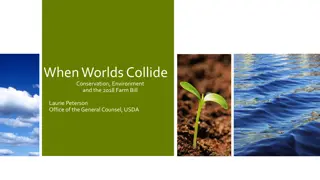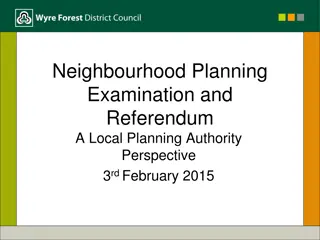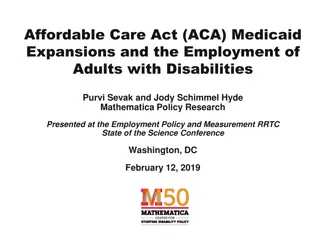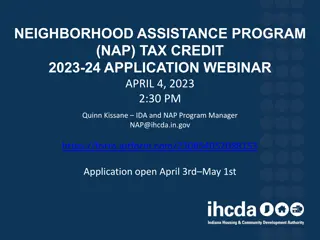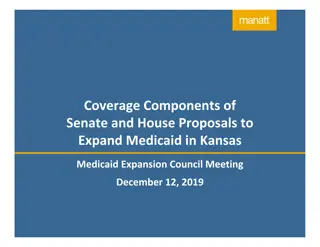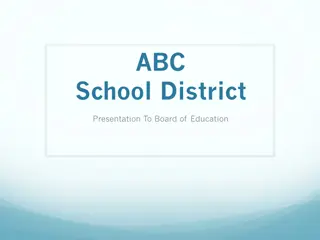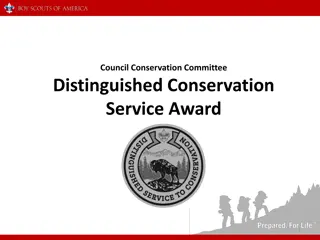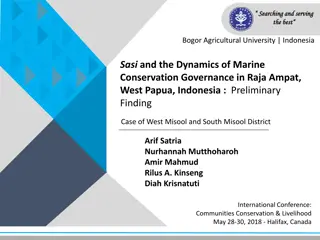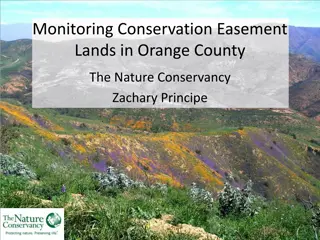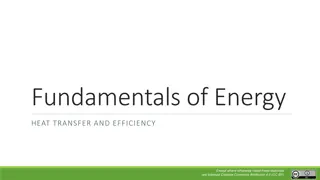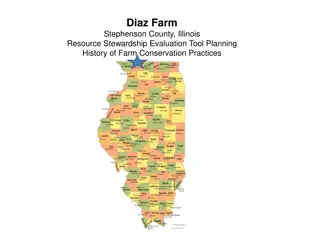Lakewood Conservation District Expansion Post-Application Neighborhood Meeting
The Lakewood Conservation District Expansion Post-Application Neighborhood Meeting No. 2 scheduled for September 14, 2022, will cover a range of topics including driveways, curbing, sidewalks, front yard coverage, parking, density, and more. The meeting aims to discuss the development and architectural standards based on the neighborhood's petition for amendments. This is part of a series of meetings focusing on different aspects of the expansion process.
Download Presentation

Please find below an Image/Link to download the presentation.
The content on the website is provided AS IS for your information and personal use only. It may not be sold, licensed, or shared on other websites without obtaining consent from the author. Download presentation by click this link. If you encounter any issues during the download, it is possible that the publisher has removed the file from their server.
E N D
Presentation Transcript
CD-2 - Lakewood Conservation District Expansion Post-Application Neighborhood Meeting No. 2 September 14, 2022 Trevor Brown, Chief Planner Melissa Parent, Senior Planner Planning & Urban Design City of Dallas
CD-2 - Lakewood Conservation District Expansion Post-Application Neighborhood Meeting No. 2 Agenda Introduction & Recap Overview of process Discussion Recap - Driveway and curbing Sidewalk Front yard coverage Use and parking Density Lot coverage Next Steps Staff Contact Trevor Brown Trevor.brown@dallas.gov 214-670-4193 Project Webpage https://bit.ly/LakewoodExpansion 2
Purpose of This Meeting This meeting is the 2nd Post-Application Neighborhood Meeting to discuss the CD expansion process and the development and architectural standards the neighborhood may want to amend, based on the petition. Discussion Recap - Driveway and curbing Sidewalk Front yard coverage Use and parking Density Lot coverage 4
Meeting Schedule Post-Application Neighborhood Meeting #1 August 31 Process, schedule, driveways and curbing Post-Application Neighborhood Meeting #2 September 14 Driveways and curbing, sidewalks, front yard coverage, uses and parking, density, lot coverage Post-Application Neighborhood Meeting #3 September 26 Lot size, building height & stories, Floor Area Ratio, drainage, and slope Post-Application Neighborhood Meeting #4 October 12 Setbacks-main, setbacks-accessory, accessory structures Post-Application Neighborhood Meeting #5 October 26 Fences, retaining walls, waterfall steps, landscape, paint, solar Post-Application Neighborhood Meeting #6 November 9 Demolition, documented assurance, roofing materials, windows, porches 5
Meeting Schedule Post-Application Neighborhood Meeting #7 November 16 Contributing architectural styles, new construction standards, remodel/addition standards, areas of regulation, work reviews Post-Application Neighborhood Meeting #8 November 30 Architectural styles Minimal Traditional, Colonial Revival Post-Application Neighborhood Meeting #9 December 7 Architectural styles Spanish Eclectic, French Eclectic Post-Application Neighborhood Meeting #10 December 14 Architectural styles Tudor, Neoclassical, Non-Contributing Post-Application Neighborhood Meeting #11 January 4 If needed Post-Application Neighborhood Meeting #12 January 18 If needed 6
Meeting Schedule (cont.) Final Post-Application Neighborhood Meeting TBD Ordinance Review (30-60 days after last meeting) City Plan Commission TBD City Council TBD 7
CD-2 Regulations: Development Standards: Use Lot size Accessory uses Setbacks Lot coverage Height Landscaping Provisions: Fences and walls Driveways and curbing Sidewalks Front yard coverage Berms Architectural Provisions: Regulation of Architectural Styles Garages and accessory structures Street facade width Roofs Glass Enclosures Screen and storm doors and windows Color 8
CD-2 Regulations (cont.): Review Procedures: Building permit review Work not requiring a building permit 9
Topics for Discussion: Accessory Structures: Location and materials Provisions for remodels or additions to non-conforming structures Building Height: Modifying how height is measured Establishing a maximum allowed height for structures, including accessory structures and additions Demolition: Applicability to structures Provisions for existing non-contributing structures Density: Consideration of maximum number of dwelling units 10
Topics for Discussion (cont.): Drainage: Establishing restrictions on lot-to-lot drainage Driveways, Curbs, Sidewalks, and Steps Materials, width, and lot coverage Provisions for removal of existing rolling or waterfall steps Provisions for existing non-conforming structures Fences and Walls Location, height, and materials Floor Area Ratio 11
Topics for Discussion (cont.): Landscaping or Other Natural Features: Materials and allowable percentage of front yard coverage for impervious surfaces and hardscaping Provisions for tree preservation Lot Coverage Maximum lot coverage Lot size Minimum width Paint Provisions for painting stone and brick Consideration of restriction of certain colors Number of colors allowed 12
Topics for Discussion (cont.): Off-Street Parking and Loading Requirements: Minimum parking standards per dwelling unit Permitted Uses Single family Provisions for existing non-conforming uses Setbacks Modifying front, side, and rear setback requirements, including accessory structures Provisions for existing non-conforming structures Slope Provisions for modifications to the existing slope of a lot 13
Topics for Discussion (cont.): Solar Energy Systems: Location and type Stories Maximum stories Provisions for non-conforming structures 14
Topics for Discussion (cont.): Accessory Structures: Style and materials Roof slope Replacement or remodeling of existing accessory structures Clarifying the architectural styles, materials, size, and applicability Architectural Styles: Defining the architectural styles allowed Standards for remodels and additions Standards for new construction Provisions for existing non-contributing structures Building Elevations: Minimum number of architectural features required Standards for remodels and additions Standards for new construction Provisions for existing non-contributing structures 15
Topics for Discussion (cont.): Building Materials: Material types Applicability and placement of certain allowed materials Provisions for existing non-contributing structures Chimneys: Materials, form, and placement based on architectural style Porch Styles: Materials, architectural style, and placement Standards for enclosures Provisions for remodels or additions to existing structures Roof Form and Pitch: Provisions for remodels or additions to existing structures 16
Topics for Discussion (cont.): Roofing Materials: Provisions for remodels or additions to existing structures Windows: Placement, architectural standards, and materials Provisions for remodels or additions to existing structures Work Reviews: Language to detail the requirements for a work review by the City 17
Sec. 51A-4.505 Conservation Districts (b) Findings and purpose. (1) State law authorizes the city of Dallas to regulate the construction, alteration, reconstruction, or razing of buildings and other structures in "designated places and areas of historic, cultural, or architectural importance and significance." (2) Conservation districts are intended to provide a means of conserving an area's distinctive character by protecting or enhancing its physical attributes. (3) Conservation districts are distinguished from historic overlay districts, which preserve historic residential or commercial places; neighborhood stabilization overlay districts, which preserve single family neighborhoods by imposing neighborhood- specific yard, lot, and space regulations that reflect the existing character of the neighborhood; and planned development districts, which provide flexibility in planning and construction while protecting contiguous land uses and significant features. (4) The purpose of a CD is to: (A) protect the physical attributes of an area or neighborhood; (B) promote development or redevelopment that is compatible with an existing area or neighborhood; (C) promote economic revitalization; (D) enhance the livability of the city; and (E) ensure harmonious, orderly, and efficient growth. 18
Procedure To speak during the discussion portions of tonight s meeting: Please raise your hand and wait to be recognized before you begin speaking Before your comments, state your name and address for the record All comments must be related to the topic being discussed at that time 19
Petition Topic Driveways and Curbing Expand on the requirements for driveway access and location Existing Regulations CD-2 (1)All driveways and curbing located between a main structure and the front or cornerside lot line must be constructed of a permanent outdoor paving material such as concrete, interlocking concrete paving block, or brick and stone pavers. Loose aggregate pavement such as gravel and bark mulch are not permitted in this area. (2)Except as provided in paragraph (3), driveways are limited to one curb cut per lot and may not exceed 24 feet in width. (3)Two curb cuts are permitted on lots with main structures facing Abrams Road or Gaston Avenue. 20
Recap - Driveways Language from existing CD-2 ordinance should apply except driveway width should be less than the 24 allowed. Most stated 12 width. Permeability of materials should be considered. Existing circular drives should be allowed to be rebuilt, and consideration should be made to allow them on larger lots. Ribbon drives should be allowed with gravel or permeable paving as acceptable fill between drive strips. 21
Petition Topic - Sidewalks Expand on the requirements for sidewalks in front yard leading to main structure Existing Regulations CD-2 Sidewalks located interior to the lot line may be constructed of any legal material. Petition Topic - Front yard coverage Expand on the requirements for nonpermeable paving in the front yard Existing Regulations CD-2 No more than 30 percent of the front yard may be covered in nonpermeable paving material. 22
Discussion - Sidewalks Materials Concrete (brushed, smooth, stamped) Brick Stone Type/design Straight Curved Walk with space between for grass/gravel Coverage by nonpermeable materials What materials count as nonpermeable? 23
Recap 24
Petition Topic Use and Parking Expand on the allowed uses and parking requirements Existing Regulations CD-2 Only single family residential uses are permitted. A minimum of two off street parking spaces are required for each dwelling unit. Only one dwelling unit allowed on a lot, but does allow for a special exception from the Board of Adjustment for an additional [deed restricted] dwelling unit as long as it is not rented and does not adversely affect neighboring properties. 25
Discussion Use & Parking Uses Single Family Duplex (any in proposed area?) Multi-Family (any in proposed area?) Commercial (any in proposed area?) Parking CD-2 requires a minimum two off street parking spaces for each dwelling unit. Dallas Development Code (Sec. 51A) for Single Family uses requires one space in R-7.5(A) and R-5(A) districts, and two spaces in all other districts. 26
Recap 27
Petition Topic Density Consideration of maximum number of dwelling units Existing Regulations CD-2 Only one dwelling unit allowed on a lot, but does allow for a special exception from the Board of Adjustment for an additional [deed restricted] dwelling unit as long as it is not rented and does not adversely affect neighboring properties. Each dwelling unit must have separate utility services, and may have only one electrical meter. 28
Discussion - Density Dwelling Unit means one or more rooms designed to be a single housekeeping unit to accommodate one family and containing one or more kitchens, one or more bathrooms, and one or more bedrooms. Number of dwelling units allowed Were there accessory dwellings historically? Accessory Dwelling Units Allow by CD ordinance Allow by Board of Adjustment (CD-2 & Dallas Development Code) Non-conforming buildings What happens when demolished or number of units is reduced? 29
Recap 30
Petition Topic Lot Coverage Consideration of maximum lot coverage Existing Regulations CD-2 The maximum lot coverage on each building site is 45 percent 31
Discussion Lot Coverage Stick with standard 45 percent (CD-2 & Dallas Development Code) Encourage retention of existing housing Lot Coverage Examples 50 x150 = 7,500 Sq. Ft. 45%= 3,375 Sq. Ft. 40%= 3,000 Sq. Ft. 50 x200 = 10,000 Sq. Ft. 45%= 4,500 Sq. Ft 40%= 4,000 Sq. Ft. 32
Recap 33
Next Steps Neighborhood Meeting #3: September 26 (Monday) Neighborhood Meeting #4: October 12 Neighborhood Meeting #5: October 26 Neighborhood Meeting #6: November 9 Neighborhood Meeting #7: November 16 Neighborhood Meeting #8: November 30 Neighborhood Meeting #9: December 7 Neighborhood Meeting #10: December 14 Neighborhood Meeting #11-12: If needed Final Neighborhood Meeting to review ordinance: Date TBD City Plan Commission Public Hearing: Date TBD (notified 10 days before) City Council Public Hearing: Date TBD (notified 14 days before) 34
CD-2 - Lakewood Conservation District Expansion Post-Application Neighborhood Meeting No. 2 Staff Contact Trevor Brown trevor.brown@dallas.gov 214-670-4193 Next Meeting September 26, 6:00 pm Introduction and Recap Discussion Density, lot size, lot coverage, building height & stories, Floor Area Ratio, drainage, and slope Next Steps Project Webpage https://bit.ly/LakewoodExpansion 35
