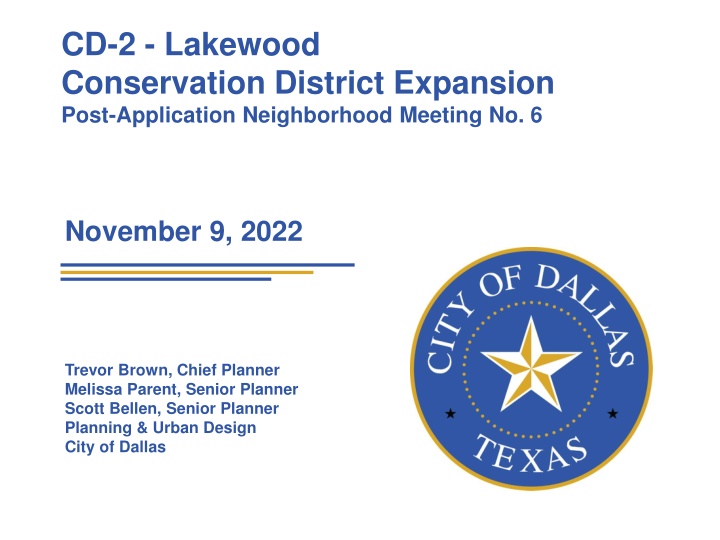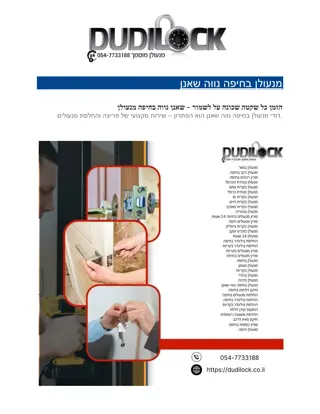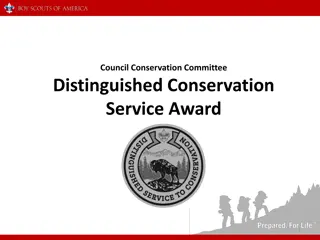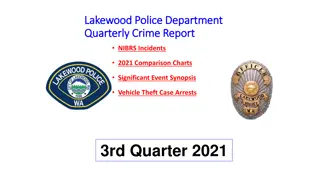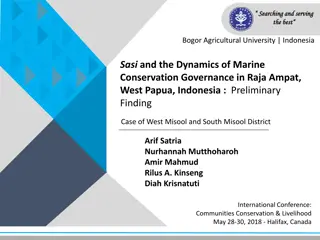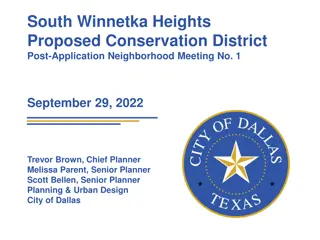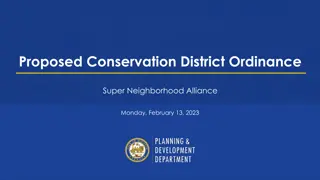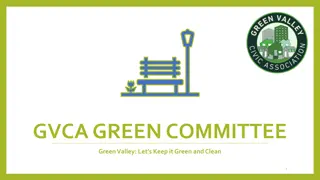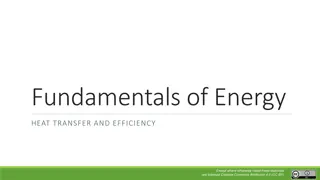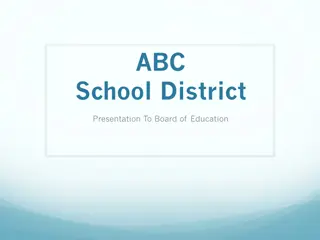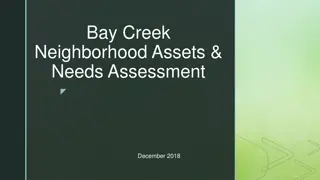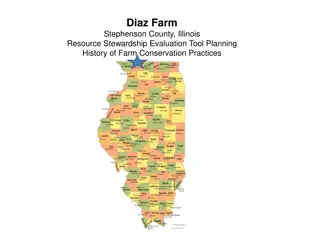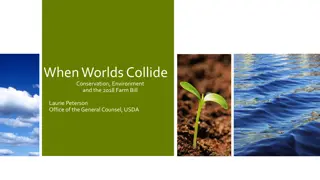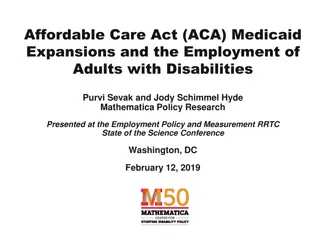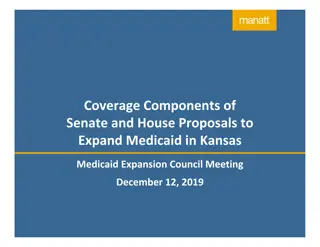Lakewood Conservation District Expansion Post-Application Neighborhood Meeting
This meeting is part of the post-application neighborhood discussions regarding the expansion process and potential amendments to development and architectural standards for the CD-2 Lakewood Conservation District. Topics covered include floor area ratio, setbacks, accessory structures, solar considerations, and more. The meeting seeks to gather input based on a community petition for potential changes. The meeting schedule includes various sessions covering different aspects of the expansion and standards adjustments. Contact information for key planners involved is provided for further inquiries.
Download Presentation

Please find below an Image/Link to download the presentation.
The content on the website is provided AS IS for your information and personal use only. It may not be sold, licensed, or shared on other websites without obtaining consent from the author.If you encounter any issues during the download, it is possible that the publisher has removed the file from their server.
You are allowed to download the files provided on this website for personal or commercial use, subject to the condition that they are used lawfully. All files are the property of their respective owners.
The content on the website is provided AS IS for your information and personal use only. It may not be sold, licensed, or shared on other websites without obtaining consent from the author.
E N D
Presentation Transcript
CD-2 - Lakewood Conservation District Expansion Post-Application Neighborhood Meeting No. 6 November 9, 2022 Trevor Brown, Chief Planner Melissa Parent, Senior Planner Scott Bellen, Senior Planner Planning & Urban Design City of Dallas
CD-2 - Lakewood Conservation District Expansion Post-Application Neighborhood Meeting No. 5 Agenda Introduction & Recap Overview of process Discussion Recap Floor Area Ratio Setbacks Main Setbacks Accessory Accessory Structures Solar Next Steps Staff Contact Trevor Brown Trevor.brown@dallas.gov 214-670-4193 Project Webpage https://bit.ly/LakewoodExpansion 2
Purpose of This Meeting This meeting is the 6th Post-Application Neighborhood Meeting to discuss the CD expansion process and the development and architectural standards the neighborhood may want to amend, based on the petition. Discussion Recap Floor Area Ratio Setbacks Main Setbacks Accessory Accessory Structures Solar 4
Meeting Schedule Post-Application Neighborhood Meeting #1 August 31 Process, schedule, driveways and curbing Post-Application Neighborhood Meeting #2 September 14 Driveways and curbing, sidewalks, front yard coverage, uses and parking, density, lot coverage Post-Application Neighborhood Meeting #3 September 26 Lot size, slope/drainage Post-Application Neighborhood Meeting #4 October 12 Building height & stories, Floor Area Ratio Post-Application Neighborhood Meeting #5 October 26 Floor Area Ratio, setbacks-main Post-Application Neighborhood Meeting #6 November 9 Setbacks-main, setbacks-accessory, accessory structures, solar 5
Meeting Schedule Post-Application Neighborhood Meeting #7 November 16 Fences, retaining walls, waterfall steps, landscape, paint Post-Application Neighborhood Meeting #8 November 30 Demolition, documented assurance, roofing materials, windows, porches Post-Application Neighborhood Meeting #9 December 7 Contributing architectural styles, new construction standards, remodel/addition standards, areas of regulation, work reviews Post-Application Neighborhood Meeting #10 December 14 Architectural styles Minimal Traditional, Colonial Revival Post-Application Neighborhood Meeting #11 January 4 Architectural styles Spanish Eclectic, French Eclectic Post-Application Neighborhood Meeting #12 January 18 Architectural styles Tudor, Neoclassical, Non-Contributing 6
Meeting Schedule (cont.) Final Post-Application Neighborhood Meeting TBD Ordinance Review (30-60 days after last meeting) City Plan Commission TBD City Council TBD 7
CD-2 Regulations: Development Standards: Use Lot size Accessory uses Setbacks Lot coverage Height Landscaping Provisions: Fences and walls Driveways and curbing Sidewalks Front yard coverage Berms Architectural Provisions: Regulation of Architectural Styles Garages and accessory structures Street facade width Roofs Glass Enclosures Screen and storm doors and windows Color 8
CD-2 Regulations (cont.): Review Procedures: Building permit review Work not requiring a building permit 9
Topics for Discussion: Accessory Structures: Location and materials Provisions for remodels or additions to non-conforming structures Building Height: Modifying how height is measured Establishing a maximum allowed height for structures, including accessory structures and additions Demolition: Applicability to structures Provisions for existing non-contributing structures Density: Consideration of maximum number of dwelling units 10
Topics for Discussion (cont.): Drainage: Establishing restrictions on lot-to-lot drainage Driveways, Curbs, Sidewalks, and Steps Materials, width, and lot coverage Provisions for removal of existing rolling or waterfall steps Provisions for existing non-conforming structures Fences and Walls Location, height, and materials Floor Area Ratio 11
Topics for Discussion (cont.): Landscaping or Other Natural Features: Materials and allowable percentage of front yard coverage for impervious surfaces and hardscaping Provisions for tree preservation Lot Coverage Maximum lot coverage Lot size Minimum width Paint Provisions for painting stone and brick Consideration of restriction of certain colors Number of colors allowed 12
Topics for Discussion (cont.): Off-Street Parking and Loading Requirements: Minimum parking standards per dwelling unit Permitted Uses Single family Provisions for existing non-conforming uses Setbacks Modifying front, side, and rear setback requirements, including accessory structures Provisions for existing non-conforming structures Slope Provisions for modifications to the existing slope of a lot 13
Topics for Discussion (cont.): Solar Energy Systems: Location and type Stories Maximum stories Provisions for non-conforming structures 14
Topics for Discussion (cont.): Accessory Structures: Style and materials Roof slope Replacement or remodeling of existing accessory structures Clarifying the architectural styles, materials, size, and applicability Architectural Styles: Defining the architectural styles allowed Standards for remodels and additions Standards for new construction Provisions for existing non-contributing structures Building Elevations: Minimum number of architectural features required Standards for remodels and additions Standards for new construction Provisions for existing non-contributing structures 15
Topics for Discussion (cont.): Building Materials: Material types Applicability and placement of certain allowed materials Provisions for existing non-contributing structures Chimneys: Materials, form, and placement based on architectural style Porch Styles: Materials, architectural style, and placement Standards for enclosures Provisions for remodels or additions to existing structures Roof Form and Pitch: Provisions for remodels or additions to existing structures 16
Topics for Discussion (cont.): Roofing Materials: Provisions for remodels or additions to existing structures Windows: Placement, architectural standards, and materials Provisions for remodels or additions to existing structures Work Reviews: Language to detail the requirements for a work review by the City 17
Sec. 51A-4.505 Conservation Districts (b) Findings and purpose. (1) State law authorizes the city of Dallas to regulate the construction, alteration, reconstruction, or razing of buildings and other structures in "designated places and areas of historic, cultural, or architectural importance and significance." (2) Conservation districts are intended to provide a means of conserving an area's distinctive character by protecting or enhancing its physical attributes. (3) Conservation districts are distinguished from historic overlay districts, which preserve historic residential or commercial places; neighborhood stabilization overlay districts, which preserve single family neighborhoods by imposing neighborhood- specific yard, lot, and space regulations that reflect the existing character of the neighborhood; and planned development districts, which provide flexibility in planning and construction while protecting contiguous land uses and significant features. (4) The purpose of a CD is to: (A) protect the physical attributes of an area or neighborhood; (B) promote development or redevelopment that is compatible with an existing area or neighborhood; (C) promote economic revitalization; (D) enhance the livability of the city; and (E) ensure harmonious, orderly, and efficient growth. 18
Procedure To speak during the discussion portions of tonight s meeting: Please raise your hand and wait to be recognized before you begin speaking Before your comments, state your name and address for the record All comments must be related to the topic being discussed at that time Provide input to inform City Staff to work toward an approach to accomplish your desired objective of maintaining the character of the neighborhood. 19
Lot Coverage Setbacks Height Floor Area Ratio Slope of Lot Architectural Style Making an Ordinance for Lakewood Expansion 20
Petition Topic Floor Area Ratio Consideration of maximum Floor Area Ratio Existing Regulations CD-2 None Dallas Development Code None for single family residential use 21
Recap Floor Area Ratio Overall in favor of new construction having a lower FAR Considerable support for including parking in the FAR calculation, which is different than how the City reviews it, though some want only enclosed parking to count. Smaller lots under 8,000 square feet should not be held to same FAR as the larger lots. 22
Recap Floor Area Ratio Language for consideration: FLOOR AREA means the total square footage of floor space in a main building, accessory building, or covered structure, including the floor space of gazebos, pool houses, screened porches, and areas used for off-street parking, measured to the outside faces of the exterior walls or to the omitted wall lines, whichever produces the larger area, but excluding the following: (i) Area between an omitted wall line and the structural wall when the area is used solely for foot traffic or landscaping. (ii) Area of a private balcony that is not accessible to the public and does not provide a means of ingress or egress. Floor area ratio. The intent of this subsection is to encourage the retention of original single family buildings. The maximum floor area ratio for lots containing original single family buildings is 0.55. The maximum floor area ratio for all other lots, including lots with new construction, is 0.45. The term original single family building means any single family main building that existed on March 1, 2023. An original single family building shall be considered new construction if an expansion results in more than 30 percent of the total exterior surface of the building being removed or obscured. The term total exterior surface includes all exterior walls but excludes the roof. FAR only applied to lots greater than 10,000 square feet. 23
Example 1 FAR under 10,000 SF Westlake Lot example (1.5 story house)9,274 sq. ft. lot size DCAD 3,234 sq. ft. with 480 sq. ft detached garage (total including parking 3,714 sq. ft.) 45% lot coverage = 4,173 sq. ft. Existing house expanded to 4,000 sq. ft., retain 480 sq. ft. detached garage and add 350 sq. ft. guest suite above, new 325 sq. ft. outdoor kitchen, and 100 sq. ft. shed. (Approx. 40% lot coverage) 40% lot coverage = 3,710 sq. ft. New construction could be a 3,500-4,000 sq. ft. 1.5 story house with a 500 square foot detached garage with studio above, and a 200 square foot shade structure. 24
Example 2 FAR over 10,000 SF Lakewood Lot example (2 story house) 10,200 sq. ft. lot size DCAD 3,384 sq. ft. with 530 sq. ft detached garage and 760 sq. ft. detached quarters (total including parking 4,674 sq. ft. estimated to be 30% lot coverage) 45% lot coverage = 4,590 (0.55 FAR = 5,610 sq. ft) Existing home expanded to 4,200 sq. ft., retains 530 sq. ft. detached garage and 760 sq. ft detached quarters, can still add 120 sq. ft. shade structure 40% lot coverage = 4,080 sq. ft. (0.45 FAR = 4,590 sq. ft.) New 3,400 sq. ft. two-story home with 400 sq. ft. detached garage with studio space above. This still allows 390 sq. ft. of porch/shade/shed to be added. 25
Example 3 FAR over 10,000 SF New Construction example (2 story house) 11,462 sq. ft. lot size DCAD 5,056 sq. ft. with 506 sq. ft attached garage and 402 sq. ft. outdoor living (total including parking 5,964 sq. ft. estimated 35% lot coverage) 45% lot coverage = 5,157 (0.55 FAR = 6,304 sq. ft) Existing new construction (2022) has the ability to add 340 sq. ft. of porch/shade/shed/carport to the lot. 40% lot coverage = 4,585 sq. ft. (0.45 FAR = 5,158 sq. ft.) New 4,200 sq. ft. two-story home with 400 sq. ft. attached garage, a 400 sq. ft. outdoor living area, and 100 sq. ft. greenhouse. 26
Example 4 FAR over 10,000 SF Tokalon Lot example #1 (1 story house) 18,610 sq. ft. lot size DCAD 4,633 sq. ft. with 315 sq. ft detached garage and 480 sq. ft. detached carport (total including parking 5,428 sq. ft. 29% lot coverage) 45% lot coverage = 8,375 (0.55 FAR = 10,235 sq. ft.) Existing house expanded to 5,300 sq. ft., new 800 sq. ft. detached garage with underground parking (1,600 sq. ft.), retain the 480 sq. ft. detached carport, new 420 sq. ft. outdoor kitchen, new 350 sq. ft. potting shed. All of this is 40% lot coverage and a FAR of 0.44. 40% lot coverage = 7,444 sq. ft. (0.45 FAR = 8,375 sq. ft.) New 5,300 sq. ft. two-story house with 600 sq. ft. attached garage, detached 500 sq. ft. garage with studio/workout room above (1,000 sq. ft.), 700 sq. ft. detached guest quarters, 420 sq. ft. outdoor kitchen. All of this is approximately 30% lot coverage with at FAR of 0.43. 27
Petition Topic Setbacks (Main) Modifying front, side, and rear setback requirements Provisions for existing non-conforming structures Existing Regulations CD-2 Front Yard Setback A minimum 40-foot front yard setback must be provided on all building sites in Tract I. A minimum 50-foot front yard setback must be provided on all building sites in Tract II. A minimum 60-foot front yard setback must be provided on all building sites in Tract III, except for lots located in City Block Q/2983, for which a minimum 40-foot front yard setback must be provided. Existing Regulations R-7.5(A) Front Yard 25-foot setback Existing Regulations R-10(A) Front Yard 30-foot setback 28
Petition Topic Setbacks (Main) Existing Regulations CD-2 Side Yard A minimum side yard setback of five feet and a minimum cornerside yard setback of 15 feet must be provided on all building sites in Tract I and II. A minimum side yard setback of six feet and a minimum cornerside yard setback of 15 feet must be provided on all building sites in Tract III. Existing Regulations R-7.5(A) Side Yard Five-foot setback Existing Regulations R-10(A) Side Yard Six-foot setback 29
Petition Topic Setbacks (Main) Existing Regulations CD-2 Rear Yard A minimum rear yard setback of five feet must be provided on all building sites in Tract I and II. A minimum rear yard setback of six feet must be provided on all building sites in Tract III. Existing Regulations R-7.5(A) Rear Yard Five-foot setback Existing Regulations R-10(A) Rear Yard Six-foot setback 30
Discussion Setbacks (Main) Do you know your setback? Is there variation along the street, or do all houses appear to be situated similarly on the lot? Allowance for nonconforming structures Any additions must meet applicable setbacks without clarifying language Continuation of nonconforming setbacks Documented Assurance for repairs to existing nonconforming structures 31
Discussion Setbacks (Main) Address 6911 WESTLAKE Lot Size Front 32 (est.) Side 5.2 Side 5.1 Rear 20 (G) 6960 WESTLAKE 36.3 5.6 10.3 48.9 7002 WESTLAKE 40.1 5.7 10.2 35 (est.) 7011 WESTLAKE 40.3 5 14.6 42 (est.) 7022 WESTLAKE 40.1 5 13 45 (est.)
Discussion Setbacks (Main) Address 6832 LAKEWOOD Lot Size Front 110 Side 7.8 Side 37.4 Rear 5 6944 LAKEWOOD 65 5 5.2 20 (G) 6956 LAKEWOOD 51.6 3.7 22.5 36.3 7030 LAKEWOOD 45 (est.) 2 3 70 (est.) 7102 LAKEWOOD 63 10 5 5 7118 LAKEWOOD 70 (est.) 5 8 48 (est.) 7218 LAKEWOOD 60 5 25 25 (est.) 7310 LAKEWOOD 58.7 14.3 11.5 48 (est.) 7311 LAKEWOOD 40 5 8.6 45 (est.)
Discussion Setbacks (Main) Address Lot Size Front Side Side Rear 6944 LAKESHORE 51.9 3 11.9 56.8 7009 LAKESHORE 32 (est.) 5 15.8 64.2 7012 LAKESHORE 40 5.9 24 95 (est.) 7021 LAKESHORE 30.5 2.7 9.4 46.6
Discussion Setbacks (Main) Address Lot Size Front Side Side Rear 7030 TOKALON 60.7' 18.0' 26.4' 7022 TOKALON 211.5' 5' 5' 5' 7019 TOKALON 58.1' 11.2' 9.8' 122.5' 6968 TOKALON 18779 SF 57.5' 26' 12.8' 6875 TOKALON 6' 25 (est.) 6934 TOKALON ~13275 SF 55 (est.) 6' 6' 6'
Recap Setbacks (Main) Overall support for using the average of adjacent structures to establish the Front Yard Setback for additions, remodels, new construction. 41
Petition Topic Setbacks (Accessory) Modifying side and rear setback requirements for accessory structures Provisions for existing non-conforming structures Existing Regulations CD-2 (A) All garage and accessory structures are exempt from side and rear yard setback requirements and may extend along the entire distance of the rear lot line provided that: (i) no portion of the garage or accessory structure extends into the front half of the area between the rear lot line and the primary rear facade of the main structure; and (ii) the second floor of any such structure does not extend along the width of the lot for a distance greater than: (aa) 40 feet; or (bb) 60 percent of the length of the rear lot line. (B) All eaves and overhangs of all accessory structures must be located within the confines of a lot. 42
Petition Topic Setbacks (Accessory) (Cont.) Existing Regulations CD-2 (Cont.) (C) Any new construction of a wall of a building located less than three feet from an adjacent lot is required to meet a one-hour fire rating as described by the Dallas Building Code, as amended. These walls are not permitted to have window or door openings. (D) Any construction of a wall of a building located less than three feet from a street or alley must meet the provisions of the Dallas Building Code, as amended. (E) No side yard setback is required for: (i) a new or existing one-story porte-cochere; or (ii) an existing porte-cochere with more than one story; provided that the stormwater runoff from the roof of the porte-cochere is not directed onto an adjacent lot. New additions to a porte-cochere above the first story must meet minimum side yard requirements. (7)(b) Garages and accessory structures must be locate at the rear of the main structure. 43
Petition Topic Setbacks (Accessory) (Cont.) Existing Regulations R-7.5(A) and R-10(A) Side yard setback for accessory structures In a residential district, a person need not provide a side yard setback for a structure accessory to a residential use, including a generator, if the structure: (A) does not exceed 15 feet in height; and (B) is located in the rear 30 percent of the lot. Rear yard setback for accessory structures In a residential district, a person need not provide a full rear yard setback for a structure accessory to a residential use, including a generator, if the structure does not exceed 15 feet in height. Where the rear yard is adjacent to an alley, a three-foot setback must be provided. Where the rear yard is not adjacent to an alley, no setback is required. 44
Discussion Setbacks (Accessory) Where are original garages and accessory structures located? Limiting where accessory structures can be located To the rear of main Rear 30 percent of lot No closer to the street than main structure on corner lots Allowance for nonconforming structures Any additions must meet applicable setbacks without clarifying language 45
Petition Topic Accessory Structures Provisions for style, materials, roof slope Consider remodeling or replacement of existing accessory structures Existing Regulations CD-2 Garages and accessory structures Garages and accessory structures may be constructed of any legal building material and in any architectural style. New construction of a roof on a garage or an accessory structure must consist of a hipped, side gabled, gambrel, mansard, or cross gable roof form. Existing Dallas Development Code 51A-4.209(6)(E) (ff) Accessory structures must have exterior siding, roofing, roof pitch, foundation fascia, and fenestration compatible with the main building. "Compatible" as used in this provision means similar in application, color, materials, pattern, quality, shape, size, slope, and other characteristics; but does not necessarily mean identical. The burden is on the property owner or applicant to supply proof of compatibility. This provision does not apply to accessory structures with a floor area of 200 square feet or less. 50
