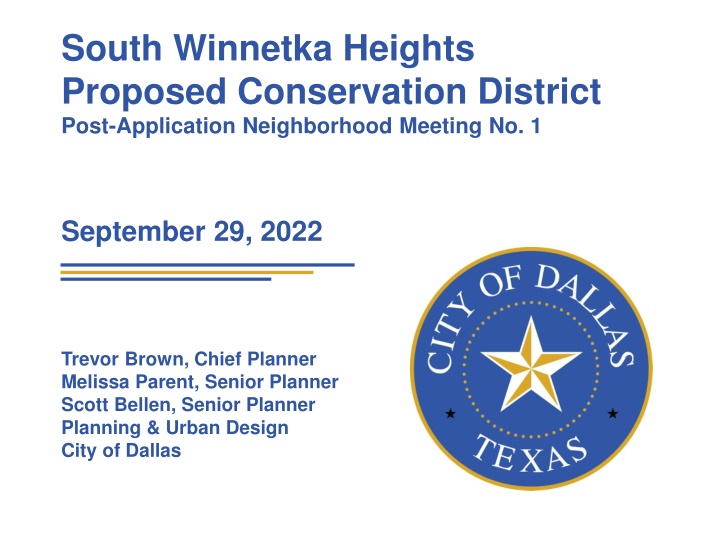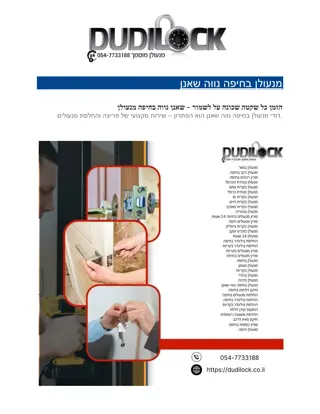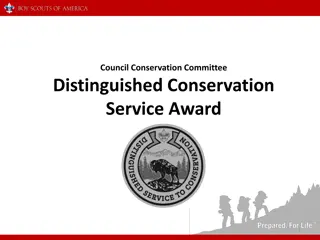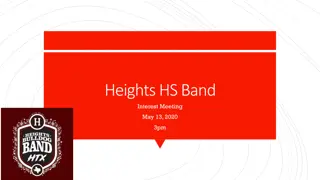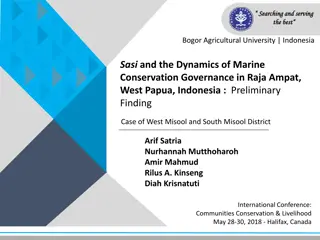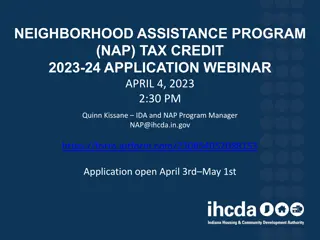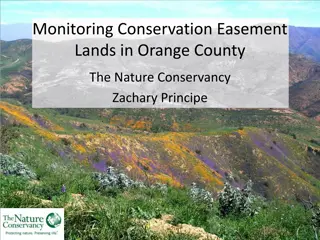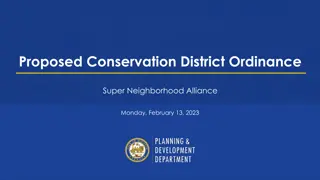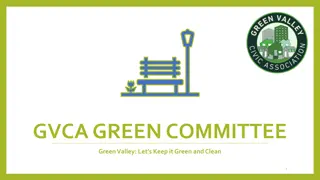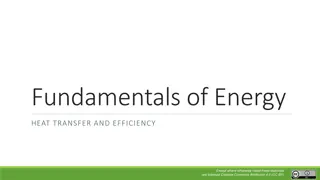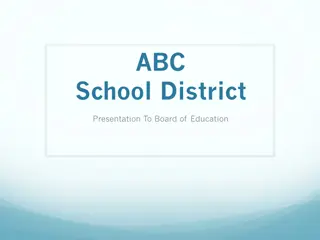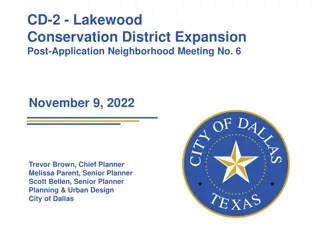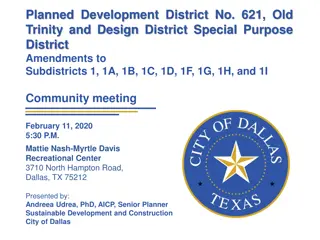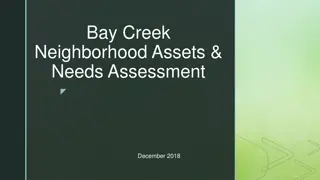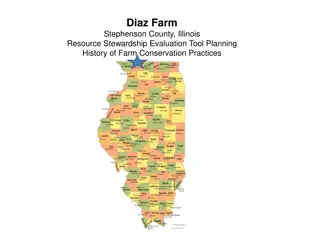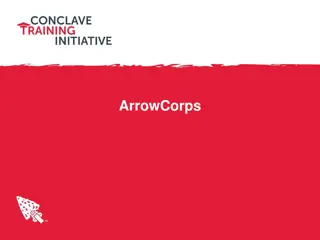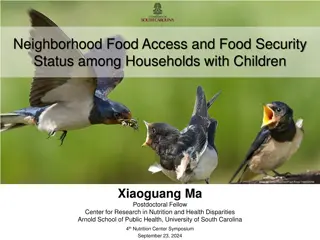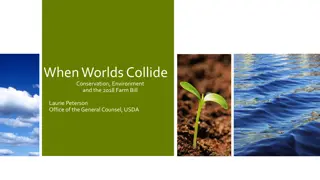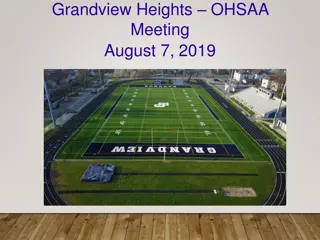South Winnetka Heights Proposed Conservation District Post-Application Neighborhood Meeting
This document provides details about the post-application neighborhood meeting for the proposed conservation district in South Winnetka Heights, Dallas. The meeting aims to discuss development standards and architectural considerations chosen by the neighborhood, including driveways, curbing, front pathways, yard coverage, and lot size. It outlines the purpose of a conservation district, proposed boundaries, and the process for establishing a conservation district.
Uploaded on Sep 07, 2024 | 1 Views
Download Presentation

Please find below an Image/Link to download the presentation.
The content on the website is provided AS IS for your information and personal use only. It may not be sold, licensed, or shared on other websites without obtaining consent from the author.If you encounter any issues during the download, it is possible that the publisher has removed the file from their server.
You are allowed to download the files provided on this website for personal or commercial use, subject to the condition that they are used lawfully. All files are the property of their respective owners.
The content on the website is provided AS IS for your information and personal use only. It may not be sold, licensed, or shared on other websites without obtaining consent from the author.
E N D
Presentation Transcript
South Winnetka Heights Proposed Conservation District Post-Application Neighborhood Meeting No. 1 September 29, 2022 Trevor Brown, Chief Planner Melissa Parent, Senior Planner Scott Bellen, Senior Planner Planning & Urban Design City of Dallas
South Winnetka Heights Proposed Conservation District Post-Application Neighborhood Meeting No. 1 Staff Contact Trevor Brown trevor.brown@dallas.gov 214-670-4193 Agenda Background Overview of process Discussion Driveways and curbing Front Pathways Front yard coverage Lot size Next Steps Project Webpage https://bit.ly/S_Winnetka_CD 2
Purpose of a Conservation District Intended to provide a means of conserving an area s distinctive character by protecting or enhancing its physical attributes Protect the physical attributes of an area or neighborhood Promote development or redevelopment that is compatible with an existing area or neighborhood Promote economic revitalization Enhance the livability of the city Ensure harmonious, orderly, and efficient growth 3
Purpose of This Meeting This meeting is the 1st Post-Application Neighborhood Meeting to discuss the CD creation process. Develop the specific details for the development standards and architectural standards your neighborhood chose for consideration. Discussion Driveways and curbing Front walks Front yard coverage Lot size 5
Process for establishing a CD Neighborhood committee submits a pre-application form (complete). City holds pre-application meetings with property owners to discuss and establish a list of categories of development and architectural standards the property owners are interested in establishing for a new conservation district. The neighborhood committee meets with property owners to ensure awareness of the process and active participation throughout the neighborhood. Emphasis on consensus among all property owners in neighborhood. Neighborhood committee and property owners convey additional comments on categories and elements. 7
Process for establishing a CD City holds additional pre-application meetings with property owners to develop and finalize categories of standards for the proposed CD These categories form the basis of CD establishment petition. The City drafts petition language with input received from the neighborhood committee and property owners at these pre-application meetings. The city provides neighborhood committee with petitions. Neighborhood committee will have 12 months to obtain the necessary percentage of signatures and submit them to the City. 58% of the land or 58% of the lots is required Staff verifies the signatures and petitions. 8
Process for establishing a CD Once petitions are verified, neighborhood committee submits zoning change application with appropriate fees, if necessary. Fee waived if petitions are signed by a minimum of 75% of property owners This application is the beginning of the zoning change process. The City begins scheduling neighborhood meetings as needed to work out proposed detailed regulations in each of the categories Multiple meetings held Neighborhood committee works to ensure all voices are heard and everyone is aware of process At the conclusion of the series of meetings, City prepares ordinance City holds neighborhood meeting to review draft language City Plan Commission public hearing and recommendation City Council public hearing and decision YOU ARE HERE 9
Background August 2019 first inquiry into a CD July 2020 Determination of Eligibility for pre- application August 20, 2020 - Neighborhood committee (10 property owners) submitted a request for pre-application meetings to begin the process of potentially creating a new Conservation District. 10
Background November 9, 2020 - 1st Pre-application Meeting. July 19, 2021 - 2nd Pre-application Meeting July 29, 2021 - Petitions provided to Neighborhood Committee for collection of property owner signatures. July 29, 2022 71 petitions were submitted by the Neighborhood Committee for verification. August 29, 2022 - Planning & Urban Design staff verified 76% of the petitions. 11
Meeting Schedule Post-Application Neighborhood Meeting #1 September 29 Process, schedule, driveways/curbing, front walk, front yard impervious coverage, lot size. Post-Application Neighborhood Meeting #2 October 17 Use and parking, density, lot coverage, building height & stories, Floor Area Ratio, drainage, and slope Post-Application Neighborhood Meeting #3 November 1 (Tuesday) Setbacks-main, setbacks-accessory, accessory structures, foundations Post-Application Neighborhood Meeting #4 November 14 Demolition, documented assurance, roofing materials, windows, porches Post-Application Neighborhood Meeting #5 December 5 Fences, retaining walls, waterfall steps, landscape, paint, solar Post-Application Neighborhood Meeting #6 TBD Contributing architectural styles, new construction standards, remodel/addition standards, areas of regulation, work reviews 12
Meeting Schedule Post-Application Neighborhood Meeting #7 TBD Architectural styles Craftsman, Transitional Bungalow Post-Application Neighborhood Meeting #8 TBD Architectural styles Contributing and Non-Contributing Post-Application Neighborhood Meeting #9 TBD If needed Post-Application Neighborhood Meeting #10 TBD If needed Post-Application Neighborhood Meeting #11 TBD If needed Post-Application Neighborhood Meeting #12 TBD If needed 13
Meeting Schedule (cont.) Final Post-Application Neighborhood Meeting TBD Ordinance Review (30-60 days after last meeting) City Plan Commission TBD City Council TBD 14
Topics for Discussion: Accessory Structures - proposed regulations may include: Location. Building & Structure Height - proposed regulations may include: Modifying how height is measured. Establishing the maximum allowed height for structures, including accessory structures. Building Width - proposed regulations may include: Minimum building width. Density - proposed regulations may include: Considering maximum density. 15
Topics for Discussion (cont.): Driveways, Curbs, and Sidewalks - proposed regulations may include: Locations, access points, materials, dimensions, and types. Provisions for non-conforming driveways and walks. Fences & Walls - proposed regulations may include: Location, height, style & materials. Foundations - proposed regulations may include: Foundation types, materials, height, and appearance. Provisions for remodels or additions to existing structures. Lot Coverage 16
Topics for Discussion (cont.): Off-street Parking - proposed regulations may include: Minimum parking standards per dwelling unit. Permitted Uses - proposed regulations may include: Single family Setbacks - proposed regulations may include: Modifying front, side, and rear setback requirements. Provisions for non-conforming contributing structures. Stories - proposed regulations may include: Maximum stories allowed. Provisions for non-conforming contributing structures 17
Topics for Discussion (cont.): Accessory Structures - proposed regulations may include: Style and materials. Roof slope. Replacement or Remodeling of existing accessory structures - clarifying the architectural styles, materials, size, and applicability. Architectural Styles - proposed regulations may include: Defining the architectural styles allowed. Standards for remodels and additions. Standards for new construction. Provisions for existing non-contributing structures. 18
Topics for Discussion (cont.): Building Elevations - proposed regulations may include: Minimum architectural features required. Standards for new construction. Standards for remodels and additions. Provisions for existing non-contributing structures. Building materials - proposed regulations may include: Material types. Applicability and placement of certain allowed materials. Provisions for existing non-contributing structures. 19
Topics for Discussion (cont.): Chimneys - proposed regulations may include: Materials, form, & placement. Demolition - proposed regulations may include: Applicability to contributing structures. Provisions for existing non-contributing structures. Dormers - proposed regulations may include: Dormer size, location, and styles. Provisions for remodels or additions to non- contributing structures. 20
Topics for Discussion (cont.): Garage Location and Entrance - proposed regulations may include: Garage and garage door placement. Provisions for remodels or additions to non- conforming structures. Impervious Surfaces and Hardscaping - proposed regulations may include: Materials and allowable percentage of front yard coverage. 21
Topics for Discussion (cont.): Porch Styles - proposed regulations may include: Styles, materials, placement, size, and detailing. Standards for enclosures. Provisions for remodels or additions to existing structures. Roof Form and Pitch - proposed regulations may include: Provisions for remodels or additions to existing structures. Roofing Materials - proposed regulations may include: Provisions for remodels or additions to existing structures. 22
Topics for Discussion (cont.): Solar Energy Systems and Components - proposed regulations may include: Locations and type. Provisions for remodels or additions to existing non- contributing structures. Steps - proposed regulations may include: Location, style, materials & dimensions. Windows - proposed regulations may include: Placement, architectural standards, materials, and types. Provisions for remodels or additions to existing structures. 23
Topics for Discussion (cont.): Work Reviews - proposed regulations may include: Language to detail the requirements for a work review. 24
Procedure To speak during the discussion portions of tonight s meeting: Please raise your hand and wait to be recognized before you begin speaking Before your comments, state your name and address for the record All comments must be related to the topic being discussed at that time 25
Petition Topic Driveways and Curbing Potential requirements for driveway access and location Existing Regulations Width - Residential driveway approaches shall not be less than 10 feet nor more than 30 feet in width measured at the property line. 26
Discussion - Driveways Material Concrete Paver Stone Gravel Any materials to prohibit from use? Location Front entry/cornerside entry/rear entry Which side of the lot Width Type Solid Ribbon 27
Recap 28
Petition Topic Front Walk Potential requirements for sidewalks in front yard leading to main structure Existing Regulations None Petition Topic - Front yard coverage Potential requirements for impervious paving in the front yard. Existing Regulations None 29
Discussion Front Walk Materials Concrete (brushed, smooth, stamped) Brick Stone Width Type/Design Straight Curved Coverage by impervious materials Location 30
Discussion Front Yard Coverage Coverage by impervious materials Concrete Brick Stone Any other materials to include as impervious? Parking pads Location 31
Recap 32
Petition Topic Lot Size Discuss the requirements of minimum width and depth of lots Existing Regulations Dallas Development Code has minimum width of 55 feet and depth of 100 feet for R7.5(A) lots. 33
Discussion Lot Size All lots in the district boundaries are zoned R7.5(A) Lots have 50 width and a depth of 150 34
Recap 35
Next Steps Neighborhood Meeting #2: October 17 (Monday) ** Neighborhood Meeting #3: November 1 (Tuesday) ** Neighborhood Meeting #4: November 14 (Monday) ** Neighborhood Meeting #5: December 5 (Monday) ** Neighborhood Meeting #6: TBD - January 9 (Tentative) Neighborhood Meeting #7: TBD - January 23 (Tentative) Neighborhood Meeting #8: TBD February 6 (Tentative) Neighborhood Meeting #9: TBD February 21(Tentative) Neighborhood Meeting #10-12: If needed Final Neighborhood Meeting to review ordinance: Date TBD City Plan Commission Public Hearing: Date TBD (notified 10 days before) City Council Public Hearing: Date TBD (notified 14 days before) ** Meeting scheduled to be held at Arts Mission Oak Cliff ** 36
South Winnetka Heights Proposed Conservation District Post-Application Neighborhood Meeting No. 1 Staff Contact Trevor Brown trevor.brown@dallas.gov 214-670-4193 Next Meeting October 17, 6:00 pm ** Arts Mission Oak Cliff ** 410 S. Windomere Avenue Introduction and Recap Discussion Use and Parking, density, lot coverage, building height & stories, Floor Area Ratio, drainage, and slope Next Steps Project Webpage https://bit.ly/S_Winnetka_CD 37
