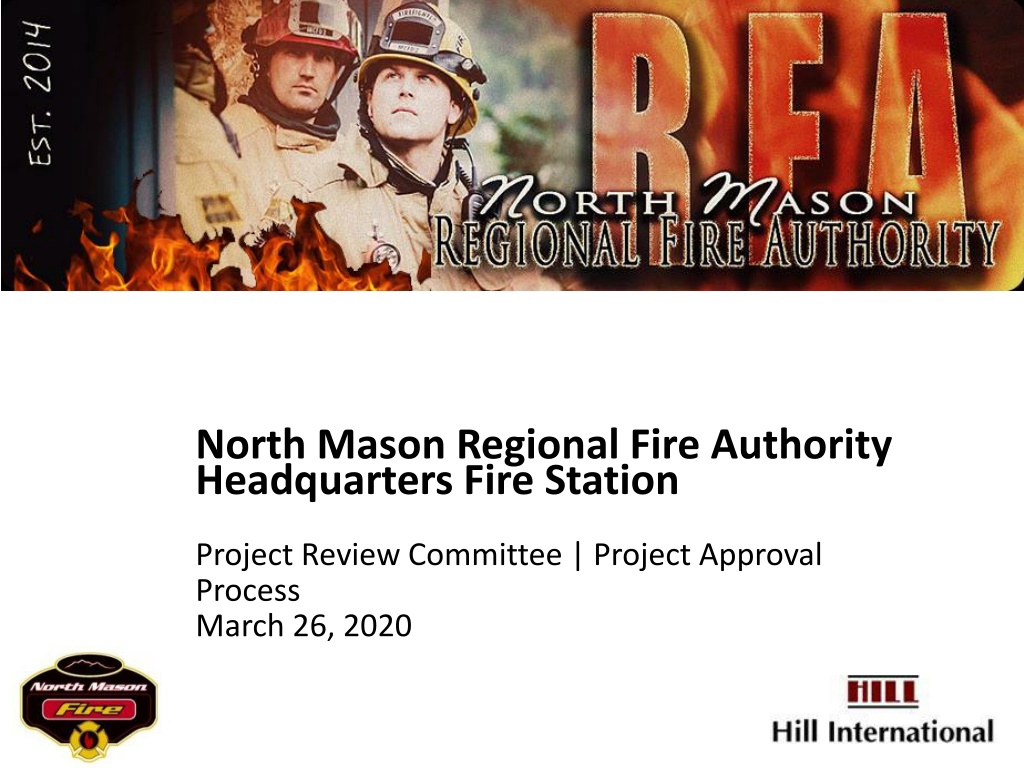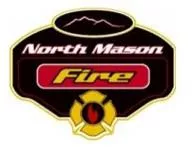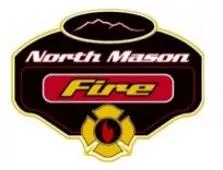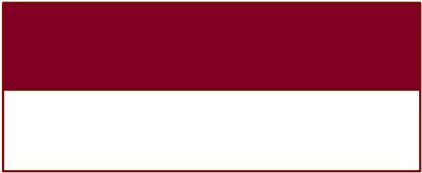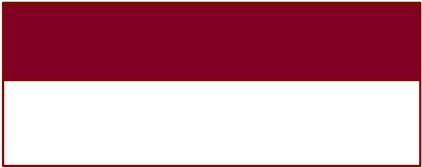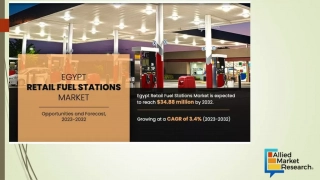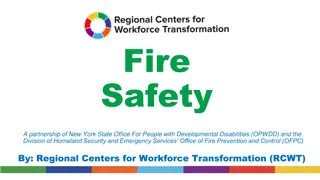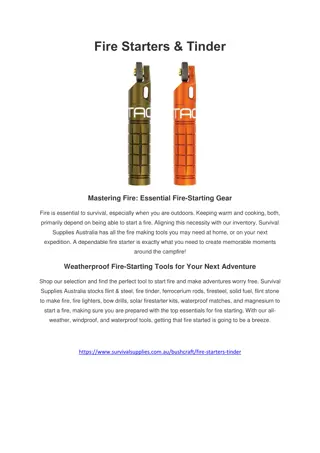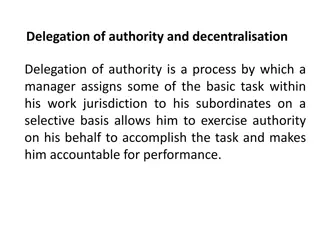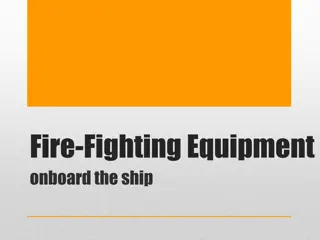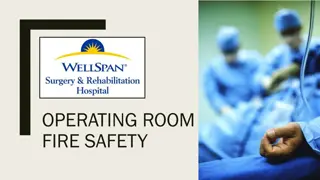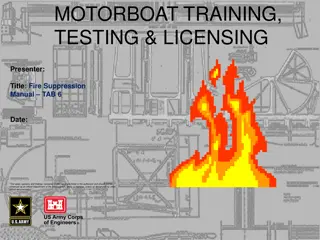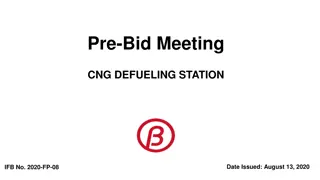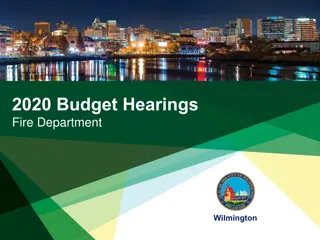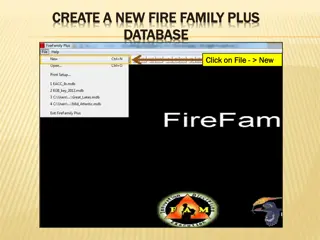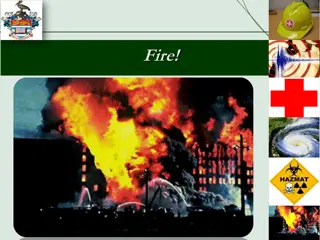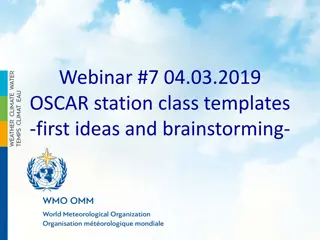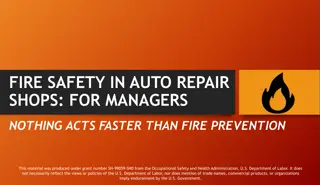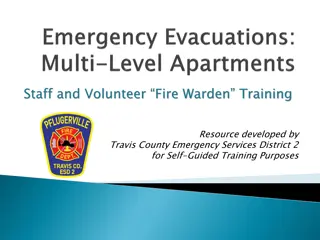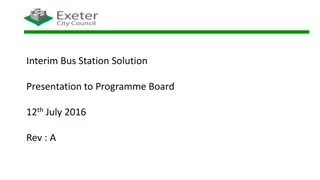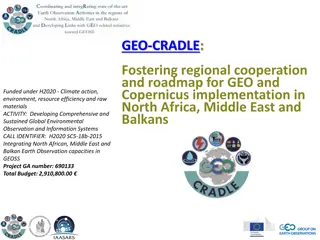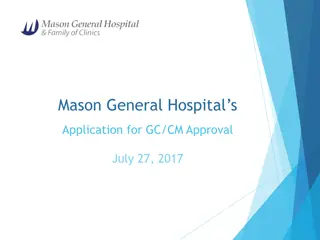North Mason Regional Fire Authority Headquarters Fire Station Project Review
The North Mason Regional Fire Authority is undergoing a project to build a new headquarters fire station that better meets their needs. The project involves various stakeholders and includes constructing a facility with office and living spaces, a kitchen, fitness room, sleeping quarters, and apparatus bay. The project budget, schedule, and organizational chart provide insights into the approval process and key milestones.
Download Presentation

Please find below an Image/Link to download the presentation.
The content on the website is provided AS IS for your information and personal use only. It may not be sold, licensed, or shared on other websites without obtaining consent from the author. Download presentation by click this link. If you encounter any issues during the download, it is possible that the publisher has removed the file from their server.
E N D
Presentation Transcript
North Mason Regional Fire Authority Headquarters Fire Station Project Review Committee | Project Approval Process March 26, 2020
ATTACHMENT A NORTH MASON REGIONAL FIRE AUTHORITY HQ FIRE STATION PROJECT ORGANIZATIONAL CHART Beau Bakken Project Director Fire Chief Robynne Thaxton (Parkinson) JD, DBIA DB Legal Counsel Thaxton Parkinson, PLLC North Mason Regional Fire Authority Board of Commissioners Construction Manager D-B RFQ/RFP - 10% Design - On-call Construction - On-call D-B RFQ/RFP - 10% Design - 10% Construction - 10% Project Committee Gregory Heinz Principal-in-Charge Hill International, Inc. Scott Cooper, Assistant Fire Chief, Design Advisor Renee Wassenaar, Contract and Procurement Advisor Construction Manager D-B RFQ/RFP - 10% Design - 5% Construction - 5% D-B RFQ/RFP -50% Design -80% Construction -60% Charles Westover Project Manager Hill International, Inc. Becky Blankenship Construction Manager Hill International, Inc. Progressive Design-Builder D-B RFQ/RFP - 100% Design - 20% Construction - 100% D-B RFQ/RFP - 30% Design - 100% Construction - 10% Design -100% Construction -100 Aron Aston Estimator Hill International, Inc. Merry Anna Valdez Project Scheduler Hill International, Inc. Mamie Kamada Document Controls Specialist Hill International, Inc. D-B RFQ/RFP -10% Design -10% Construction -15% D-B RFQ/RFP -10% Design -10% Construction -15% D-B RFQ/RFP -10% Design -10% Construction -15%
HQ Fire Station Facility Overview Replace existing facility that no longer meets our needs New facility - approximately 20,200 SF Office and living space, including: Kitchen/dining area; Fitness room; Day room; Sleeping quarters; Indoor classes and training; and Apparatus bay for fire, ambulance and command vehicles
HQ Fire Station Project Budget Professional Services $ 700,000 Construction Cost $ 7,100,000 Off-site Costs $ 360,000 Contract Admin/Other $ 200,000 NMRFA Contingency $ 700,000 Other Related Project Expenses $ 150,000 WSST $ 790,000 Total Project Cost $ 10,000,000
Schedule D-B RFQ Advertisement Apr 02, 2020 D-B SOQ Due Apr 29, 2020 Shortlist Finalists May 06, 2020 Issue RFP May 12, 2020 DB Team/Owner Interactive Mtg May 18, 2020 Proposal Due May 26, 2020 DB Team Interviews Jun 10, 2020 Selection of DB Team June 22, 2020 NTP Jul 2020 Set GMP Jan 2020 Construction Phase Jan 2021 thru Mar 2022
Procurement Approach Request for Qualifications Successful Experience with Projects of Similar Scope and Complexity Fire Stations or other Municipal facilities with unique equipment or functions Team Organization Experience developing GMP collaboratively with Owner Shortlist no more than three finalists History in soliciting and/or utilizing OMWBE subcontractors Request for Proposal Management approach specific to the project Innovation and Problem Solving Interactive Proprietary Meetings Statutorily required evaluation factors Price related factor: Fee $5,000 honorarium Limited required proposal submittals Consistent with other projects
Design-Build Agreement 1. Phase 1 - Validation and GMP Development Period Validate information from the Owner Examine options to identify innovation Commercially reasonable examination of site Develop Basis of Design Documents, Project Schedule, GMP Contract Amendment 2. Phase 2 - GMP Execution Period Complete Design Construction Close out
Benefits of Design-Build Delivery RCW 39.10.300(1)(b) Greater Innovation or efficiencies between the designer and the builder Maximum possibility for coordination of design and construction phasing to provide greatest project value, cost efficiency and design for specialized fire equipment and processes. RCW 39.10.300 (1)(c) significant savings in project delivery time Progressive Design-Build is the fastest delivery method. Starting construction work prior to completion of design results in a significantly reduced schedule. An earlier completion date for the NMRFA HQ Fire Station will allow greater efficiency in emergency response services at an earlier date. This is critical for serving a broader portion of the community as soon as possible. RCW 39.10.280(2)(a) Substantial Fiscal Benefit The budget is limited to fit within the Fire Authority s project budget. The Design-Builder will be required to design within that budget. The Design-Builder s involvement in the development of the scope shifts more risk of the performance of the project to the design-build team. With one team managing the coordination of the various aspects of the project, the Fire Authority s risk of claims by various contractors performing adjacent projects are reduced.
Additional Questions QUESTION The relationship of the Design-Builder to those listed in the organization chart is unclear. RESPONSE Organization chart has been updated to clarify the relationship of the Design-Builder to the rest of the project team.
Additional Questions QUESTION Was an Independent Cost Estimator considered for this project? RESPONSE During our early programming phase, we engaged an Independent Cost Estimator to validate our initial target budget. For the next project phase, we ve included a cost estimator on our team, as shown on our Organizational Chart. Aaron Aston is an employee of our 3rd party consultant, Hill International. He has recent experience with fire stations and with many other projects in the greater Seattle area, and is highly familiar with construction cost trends as they pertain to the proposed project.
Additional Questions QUESTION What level of construction contingencies is included in the Project Budget on Page 1 of 8? RESPONSE We are at a very conceptual phase in planning for this project, so the breakdown shown on Page 1 is only an estimate. At this time we have assumed a construction contingency of 5% to 6%, and we expect the allocations of cost will change as we align the design with the GMP.
