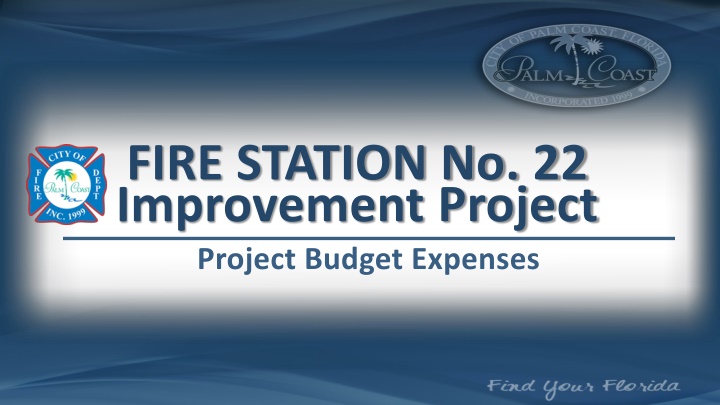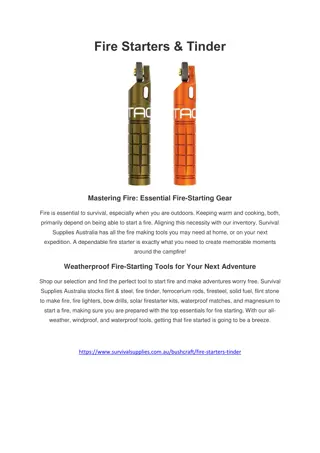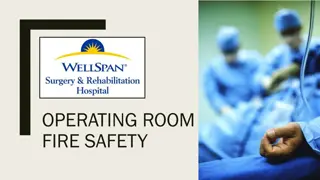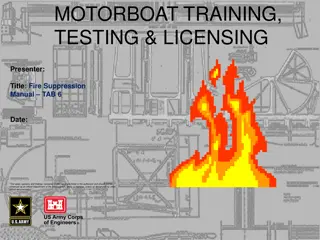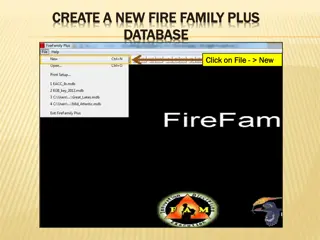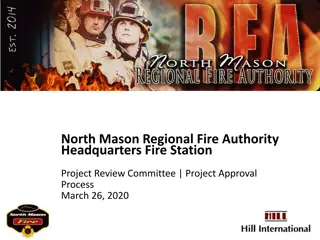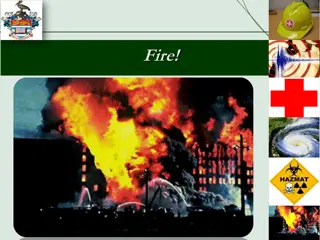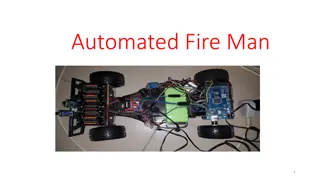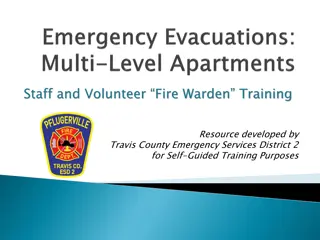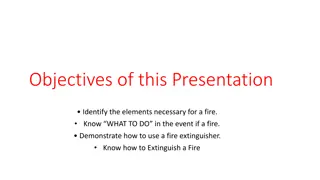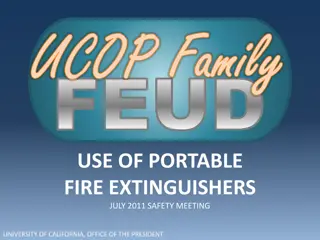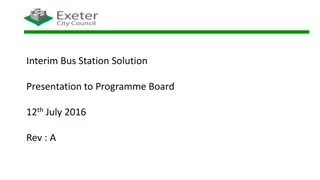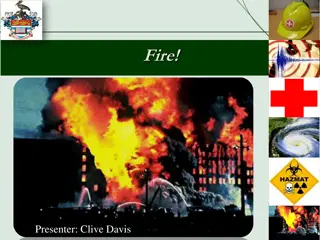Fire Station No. 22 Improvement Project Overview
Situated in Palm Coast, the oldest fire station, built in 1977, is undergoing significant improvements for health, safety, and energy efficiency. The project includes upgrades to the kitchen, truck bay exhaust system, electrical outlets, fire separation, and floor plan reconfiguration. These enhancements aim to modernize the facility and ensure the well-being of firefighters. Visual representations of existing and proposed floor plans provide insight into the transformation of the approximately 3,900 SF space.
Download Presentation

Please find below an Image/Link to download the presentation.
The content on the website is provided AS IS for your information and personal use only. It may not be sold, licensed, or shared on other websites without obtaining consent from the author.If you encounter any issues during the download, it is possible that the publisher has removed the file from their server.
You are allowed to download the files provided on this website for personal or commercial use, subject to the condition that they are used lawfully. All files are the property of their respective owners.
The content on the website is provided AS IS for your information and personal use only. It may not be sold, licensed, or shared on other websites without obtaining consent from the author.
E N D
Presentation Transcript
FIRE STATION No. 22 Improvement Project Project Budget Expenses
BACKGROUND Palm Coast s Oldest Fire Station (Built in 1977). Approximately 3,900 SF. Original Design included a fire hose drying chase that doubled as a clock tower as well as a future 2nd floor.
PROPOSED IMPROVEMENTS Health & Safety ADA Improvements Energy Improvements
PROPOSED IMPROVEMENTS Health & Safety Kitchen Replacement Truck Bay Exhaust Electrical Fire Separation Floor Plan Reconfiguration Interior Finishes
Health & Safety Kitchen Replace cabinets and countertops New sink, faucet and garbage disposal New dishwasher and under cabinet microwave
Health & Safety Truck Bay Exhaust Add Exhaust System w/Push Button & CO Detector/sensor
Health & Safety Electrical Additional Power Outlets Replace Smoke Detectors Add Safety Sensors to Truck Bay doors Replace Doorbell & Wiring
Health & Safety Fire Separation Install 1-hour firewall between truck bay and living space
Health & Safety Floor Plan Reconfiguration Relocate/Connect laundry tub/washer (in truck bay) to building sewer drain New shelving in truck bay for consumables New shelving/open cabinets in storage room for fire fighter s PPE gear Relocate ice machine to opposite wall of truck bay to connect to building drainage system
Health & Safety Interior Finishes New Vinyl Flooring in Living Areas Paint all Walls Paint Truck Bay Floor & Ceiling
PROPOSED IMPROVEMENTS - ADA ADA Parking Space Improvements Building Access Improvements Building Entrance Modification Restroom Modifications
ADA Improvements Parking & Building Access Adjust Wheel Stop Reconstruct Walkway from Parking spot to Entrance
ADA Improvements Building Entrance Replace Entry Doors with Wider door and reconfigure furniture layout in Day Room
ADA Improvements Restroom Renovate Existing Restroom/Shower Room to meet ADA requirements
PROPOSED IMPROVEMENTS - Energy Insulation Lighting Hot Water Heater
Energy Insulation Remove old floating batt insulation above drop ceiling and install spray foam insulation & fire barrier above living space Spray foam insulate exterior block walls (if needed)
Energy lighting Replace fluorescent lighting throughout with new LED lighting
Energy Hot Water Heater Replace leaking water heater with new energy savings water heater
PROPOSED IMPROVEMENTS - BUDGET Mechanical Electrical Plumbing G.C. Cabinet/Counter Flooring Insulation Truck Door Sensors PW Fire Dept Permits & Misc. Contingency 18,742.00 $ 11,510.00 $ 8,202.64 $ 9,800.00 $ 3,600.00 $ 2,859.50 $ 8,995.00 $ 1,050.00 $ 5,000.00 $ 10,000.00 $ 5,000.00 $ 15,240.86 $ 100,000.00 $
COUNCIL ACTION Approve Expenses in the Amount of $100,000.00 associated with Fire Station No. 22 Improvements
