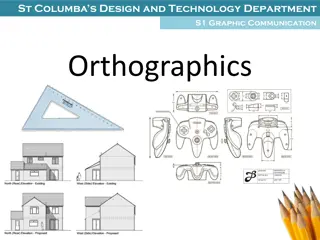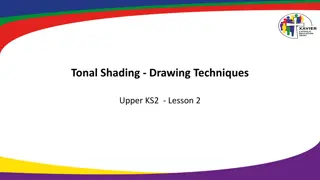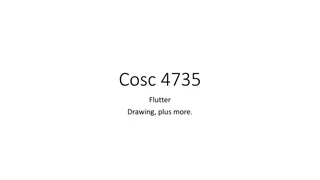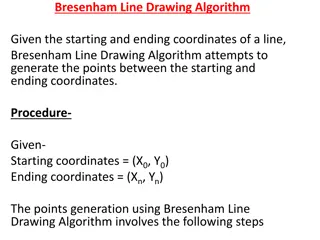Step-by-Step Guide on Drawing a Room with Perspective
Learn how to draw a room in perspective with step-by-step instructions. Start by creating a center point, add walls, doors, windows, and a checkered floor to achieve depth in your drawing. Enhance the feeling of realism by adjusting sizes based on proximity to create a visually appealing room sketch.
Download Presentation

Please find below an Image/Link to download the presentation.
The content on the website is provided AS IS for your information and personal use only. It may not be sold, licensed, or shared on other websites without obtaining consent from the author. Download presentation by click this link. If you encounter any issues during the download, it is possible that the publisher has removed the file from their server.
E N D
Presentation Transcript
Drawingwithperspectives How to drawa room, step by step.
Eachstudent needthe following items: A4 paper, long ruler, pen och rubber.
Step 1 Start by makinglines diagonally from corner to corner, so that a cross is createdin the middle. That cross is ourcenterpoint. Throughthat we aslohave our horizontal line. Everything above that line will tilt downwards toward the centerpoint, everything below that line will tilt upwardstowardthe centerpoint. The horizontalline you don t have to draw.
Step 2 Nowwe are going to make it look like we arestanding and lookingtowards a wall. Measure5 cm from the centerpoint alongeachdiagonally line and make a dot. Draw lines in between eachdot. Nowyouhavemade a rectangle in the middle ofthe paper.
Step 3 Now we will make it look like there is a door on the left side wall. Remember: All lines that are vertial in reality are alsovertical when youdraw in perspective. Draw two lines parallel from the left diagonally line and upwards. The upperedge of the door should lean towardsthe centerpoint of the sketch. If youwant the door to transform into a hallway or room you make anotherline. (see the dottedline.)
Step 4 Wearenowgoing to drawa window on the right wall. Draw two parallel vertical lines on the wall where youwantyour window. The upperand lower edge ofthe window shouldpoint towards the centerpoint.
Now wehave reacheda certainpoint If youhave drawn all the lines as shownin the presentation youshould now see a depth in yourdrawing. Butit isn t onlythe inclination ofthe lines that show perspective. There are morewaysofcreating depth in sketches. Like drawing the items that areclose bigger and the items that arefar awayin the sketch smaller. With the help of this technique we canenhancethe felling ofdepth in ourroom.
Step 5 Nowwe are going to make a nice floor inside ourroom. A checkeredfloor. Make three lines over the floorarea. From the centerpoint down to the bottom edge ofthe paper. Nowyoumake parallel vertical lines acrossthe floor. The closeryouget to the bottom edge ofthe paper the morespace youshouldhave inbetween the lines. Nowyouhave yourfloor!
Step 6 Nowyouhave made a goodbase for yourroomand youaregoing to make this yourroom. Start by erasing the cross on the fartherwall, youno longer need it. Nowyoushould furnish, color and decoratethe environment in this room. Don t forgetwhat youcansee thoughthe window and into the other roomnextdoor.






















