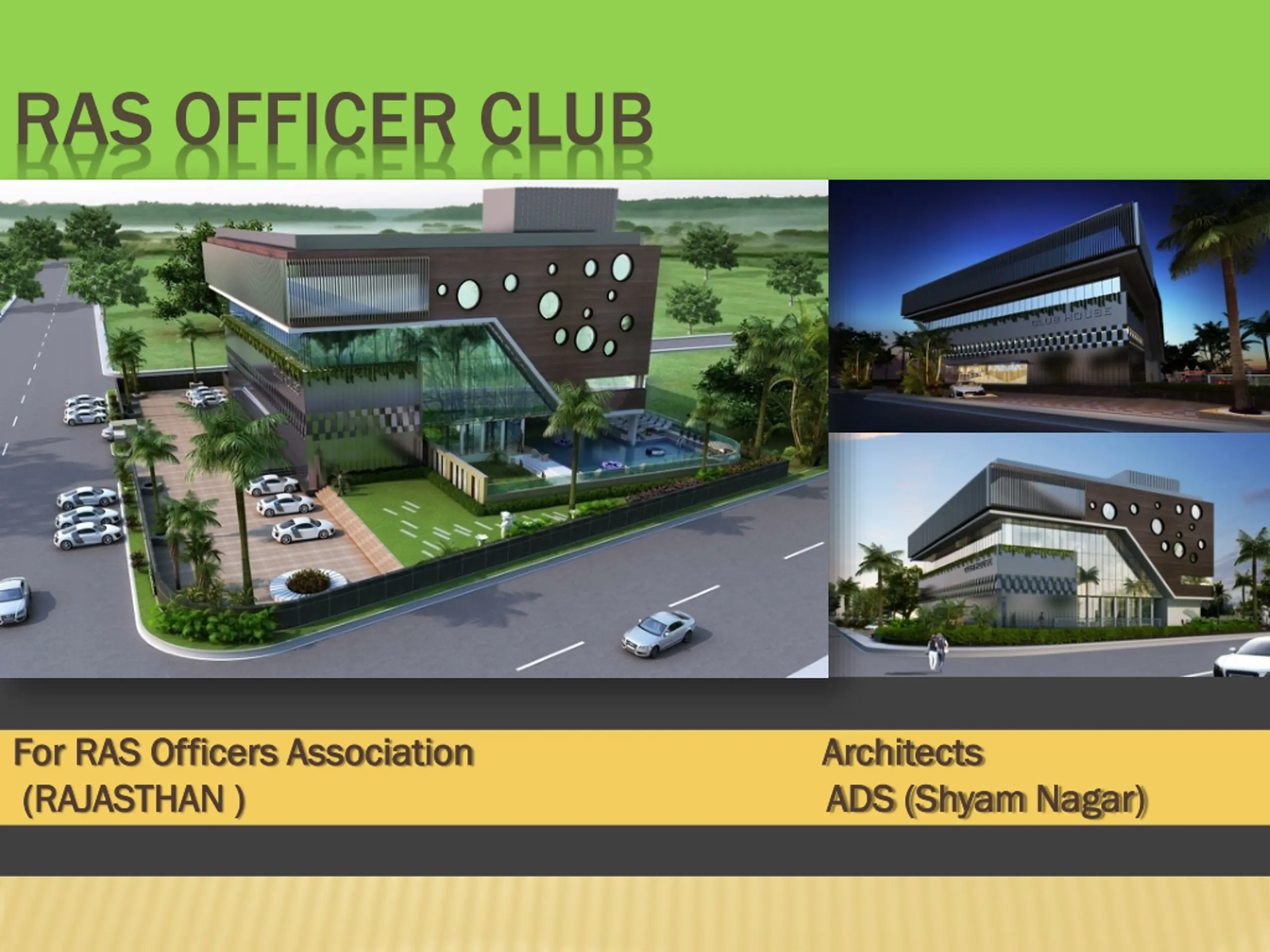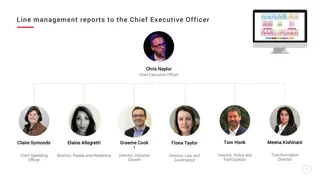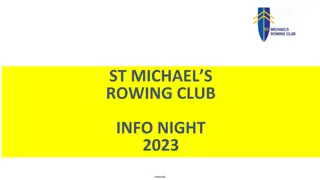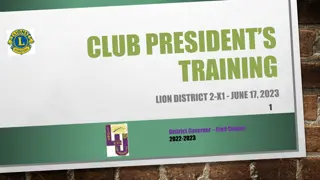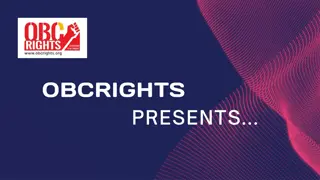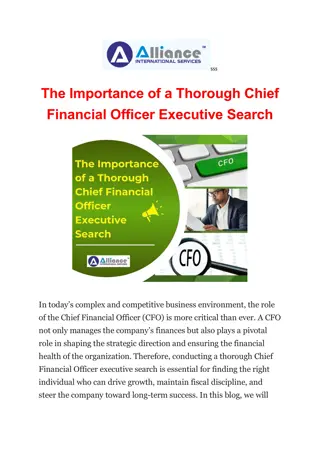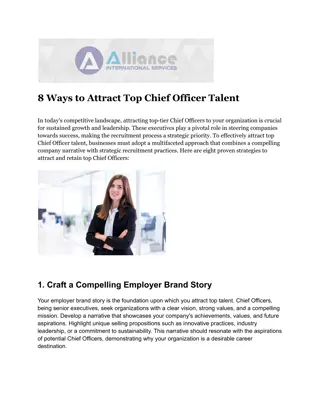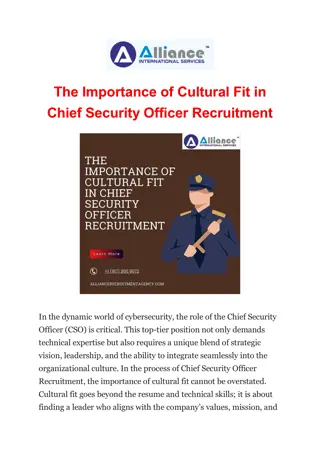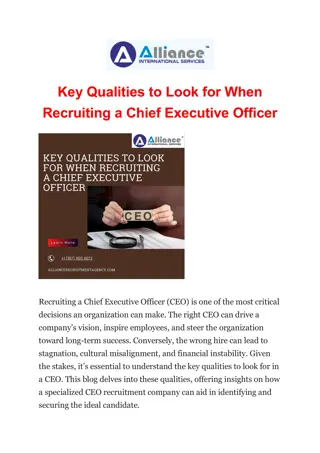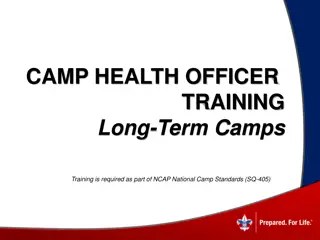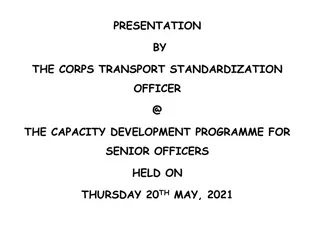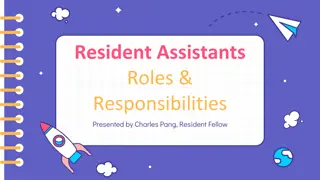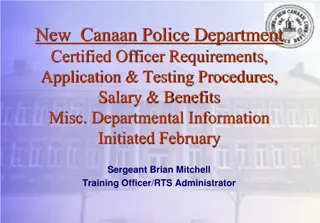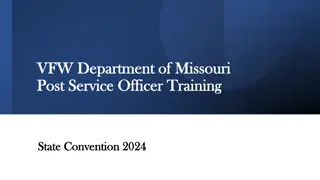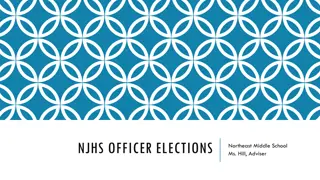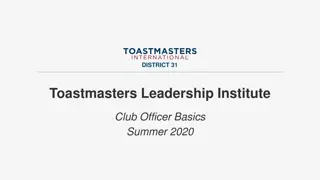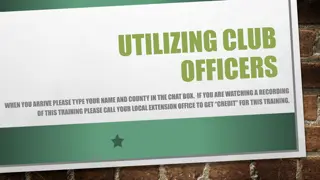RAS OFFICER CLUB
Experience a premier club with indoor sports, gym, pool, health club, guest rooms, banquet halls, restaurant, bar, and more. Enjoy luxurious amenities like steam rooms, sauna, spa, massage, and a grand banquet hall. Relax in the lounge, library, and coffee shop. Host events in the conference halls and terrace party area. Benefit from ample parking spaces. Enhance your lifestyle at this exclusive retreat for RAS officers and architects.
Download Presentation

Please find below an Image/Link to download the presentation.
The content on the website is provided AS IS for your information and personal use only. It may not be sold, licensed, or shared on other websites without obtaining consent from the author.If you encounter any issues during the download, it is possible that the publisher has removed the file from their server.
You are allowed to download the files provided on this website for personal or commercial use, subject to the condition that they are used lawfully. All files are the property of their respective owners.
The content on the website is provided AS IS for your information and personal use only. It may not be sold, licensed, or shared on other websites without obtaining consent from the author.
E N D
Presentation Transcript
RAS OFFICER CLUB For RAS Officers Association Architects For RAS Officers Association Architects (RAJASTHAN ) ADS (Shyam Nagar) (RAJASTHAN ) ADS (Shyam Nagar)
HIGHLIGHTS OF THE PROJECT HIGHLIGHTS OF THE PROJECT 1)Proper space planning for indoor sports activities : 1)Proper space planning for indoor sports activities :- - 3 tables for T.T. 3 tables for T.T. 2 Table for Pool 2 Table for Pool 1 Table for billiards 1 Table for billiards 4 Tables for Cards 4 Tables for Cards 4 tables for carom 4 tables for carom 4 tables for Chess 4 tables for Chess Kids Play Zone Kids Play Zone 2) Swimming Pool ( 33 2) Swimming Pool ( 33 - -0 x 65 0 x 65 - -0 ) With KID s POOL , with all Facility of Shower , Change & Lockers seperately 0 ) With KID s POOL , with all Facility of Shower , Change & Lockers seperately For MALE & FEMALE For MALE & FEMALE 3) State of art 3) State of art health Club with Facility of Steam (4 Cubical) ,Sauna (2 Cubical), SPA & Massage room (2Nos.) health Club with Facility of Steam (4 Cubical) ,Sauna (2 Cubical), SPA & Massage room (2Nos.) 4) GYMNASIUM (25 4) GYMNASIUM (25 - -0 x 55 0 x 55 - -0 ) with all sort of modern amenities. 0 ) with all sort of modern amenities. 5) Restaurant with 100 person capacity 5) Restaurant with 100 person capacity 6) BAR with 50 person capacity 6) BAR with 50 person capacity 7) Lounge space with 20 person capacity 7) Lounge space with 20 person capacity 8) 17 super Deluxe guest Room & 3 luxury Suite Room with a common Lounge 8) 17 super Deluxe guest Room & 3 luxury Suite Room with a common Lounge 9) Small Library for general reference 9) Small Library for general reference 10) Grand Banquet Hall with capacity of 500 persons & a proper space for pre 10) Grand Banquet Hall with capacity of 500 persons & a proper space for pre- -function 11) 3Conferences Hall of (36 11) 3Conferences Hall of (36 - -0 x38 0 x38 - -0 ) , (38 0 ) , (38 - -0 x57 0 x57 - -0 ) with flexibility & space planning , maximum of 500 person capacity 0 ) with flexibility & space planning , maximum of 500 person capacity 12) 24 Hrs Coffee Shop 12) 24 Hrs Coffee Shop 13) Ample Space for Car 13) Ample Space for Car- -parking parking Covered Parking 50 Cars Covered Parking 50 Cars Open Parking 50 Cars Open Parking 50 Cars 14)Utilizing Terrace Floor as Roof 14)Utilizing Terrace Floor as Roof Top Party For Club Top Party For Club members with space for Rain enjoyment. members with space for Rain enjoyment. function
AREA PROGRAMME AREA PROGRAMME 1) ADMINISTRATION CORE AREAS TO DESIGN CORE AREAS TO DESIGN Reception cum enquiry with 10 person waiting President s Office with Toilet General Secretary Office with Toilet Extra Room (for Additional Officer) with Toilet Staff Space for 3 Person Store space for Filing 2) INDOOR SPORTS Table Tennis Pool/ Billiards Cards Carom Chess Utility 3) SWIMMING POOL Shower/Change Room/Lockers for Male Shower/Change Room/Lockers for Female 4) GYMNASIUM /HEALTH CLUB Gym Room Steam Sauna
AREA PROGRAMME SPA Massage Common Change & Locker Facility 5) GUEST ROOMS 17Guest Rooms with attached Toilets 3Suite-Rooms with attached Toilets CORE AREAS TO DESIGN CORE AREAS TO DESIGN Lobby Space Small Library General Store for linen 6) RESTAURANT/ BAR Lounge Space Restaurant for 100 persons Bar for 50 Persons Kitchen/ Store / Wash Area Utility 7) BANQUET HALL Banquet Hall for 500 Person Pre Functional Area Kitchen/ Store/ Wash Area Utility 8) CONFERENCE HALL 3 Conference Halls Utility
SITE ANALYSIS Site is Located in the heart of the City near Dainik Bhaskar , very well connected with the City. PLOT AREA= 3267.46 sq meter Site has a unique feature, it is surrounded by three side roads Site has a unique feature, it is surrounded by three side roads NORTH Side by 48.0 mtr. wide road EAST side by 12.0 mtr. wide road SOUTH side by 6.0 mtr. wide road Building Building Perameters Perameters -North North Side 12.0 meter -East Side 12.0 meter -South Side 6.0 meter -West Side 6.0 meter SET BACKS - Standard F.A.R. . 1.00 - Maximum F.A.R. 2.00 F.A.R. Ground Coverage -40% N N -30 meter -1 ECU /75 sq meter Height Parking
DESIGN ANALYSIS Entrance & Zoning Entrance & Zoning Broadly Categorized the whole area into two -Non-CLUB Members Movement Area Banquet & Conference Halls -CLUB Members Movement Area. Rest Whole Area Separated Both The Movements by Giving Two Separate Entrances from two roads Main Entry to CLUB HOUSE from the Eastern side Road For easy movements and parking of vehicles. Separate Entry to Banquet & Conference Halls ,to avoid movement with CLUB members movement Providing Grand Entrance to Banquet to give more focus in designing. Flexibility in designing of Conference Hall to get more area options to cater the need . All Guest Rooms should have the individual separate open spaces. The Placement of Restaurant & Bar should be in such a way to get more of openness & connection with surrounding spaces
AREA ZONING AREA ZONING Restaurant Restaurant / / Bar Bar Guest Guest Rooms Rooms Main Area Main Area Indoor Indoor Sports Sports Gym / Gym / Health Health - - Club Club Confer Confer- - ence ence Conference Conference Swimming Swimming Pool/ Pool/ Sports Sports Main Main Parking Parking Coffee Coffee House House Banquet Banquet Reception Reception Entry Entry- -2 2 For For Club/No Club/No n n- - Members Members Entry Entry- -1 1 For For Club/Non Club/Non- - Members Members
THE DESIGN VIEW2 2 GROUND FLOOR GROUND FLOOR FIRST FLOOR FIRST FLOOR SECOND FLOOR SECOND FLOOR THIRD FLOOR THIRD FLOOR TERRACE FLOOR TERRACE FLOOR U.BASEMENT U.BASEMENT L.BASEMENT L.BASEMENT VIEW 1 VIEW 1 VIEW
NORTH SIDE VIEW NORTH SIDE VIEW
BIRDS EYE VIEW BIRDS EYE VIEW
GROUND FLOOR Salient Features Salient Features 1)Proper space planning 1)Proper space planning for indoor sports activities for indoor sports activities 3 tables for T.T. 3 tables for T.T. 2 Table for Pool 2 Table for Pool 1 Table for billiards 1 Table for billiards 4 Tables for Cards 4 Tables for Cards 4 tables for carom 4 tables for carom 4 tables for Chess 4 tables for Chess Kids Play Zone Kids Play Zone 2)Swimming Pool 2)Swimming Pool ( 33 With KID s POOL , With KID s POOL , with all Facility of Shower , with all Facility of Shower , Change & Lockers seperately Change & Lockers seperately For MALE & FEMALE For MALE & FEMALE ( 33 - -0 x 65 0 x 65 - -0 ) 0 ) GREEN WALL SWIMMINGPOOL
FIRST FLOOR Salient Features Salient Features BANQUET
SECOND FLOOR Salient Features GUEST ROOM CONFERENCE HALL
THIRD FLOOR THIRD FLOOR Salient Features SUITE ROOM BAR RESTAURANT
TERRACE FLOOR TERRACE FLOOR Salient Features
UPPER BASEMENT UPPER BASEMENT Gymnasium Salient Features
LOWER BASEMENT LOWER BASEMENT Salient Features
GREEN WALL GREEN WALL (SEPERATING SWIMMING POOL WITH OUTDOOR) (SEPERATING SWIMMING POOL WITH OUTDOOR)
SWIMMING POOL SWIMMING POOL CONCEPTUAL PRESENTATION
BANQUET BANQUET CONCEPTUAL PRESENTATION
BAR BAR CONCEPTUAL PRESENTATION
CONFERENCE HALL CONFERENCE HALL CONCEPTUAL PRESENTATION
CONFERENCE HALL CONFERENCE HALL CONCEPTUAL PRESENTATION
SUITE ROOM SUITE ROOM CONCEPTUAL PRESENTATION
GUEST ROOM GUEST ROOM CONCEPTUAL PRESENTATION
GYMNASIUM GYMNASIUM CONCEPTUAL PRESENTATION
RESTAURANT RESTAURANT CONCEPTUAL PRESENTATION
FINAL AREA PROGRAMME GROUND FLOOR = 1351 sq.mtr. FIRST FLOOR = 1323 sq.mtr. SECOND FLOOR = 1380 sq.mtr. THIRD FLOOR = 1380 sq.mtr. FORTH FLOOR = 1380 sq.mtr. MEZZANINE FLOOR = 251 sq.mtr. U.BASEMENT FLOOR = 1470 sq.mtr. L.BASEMENT FLOOR = 1412 sq.mtr. TERRACE FLOOR = 270 sq.mtr.
