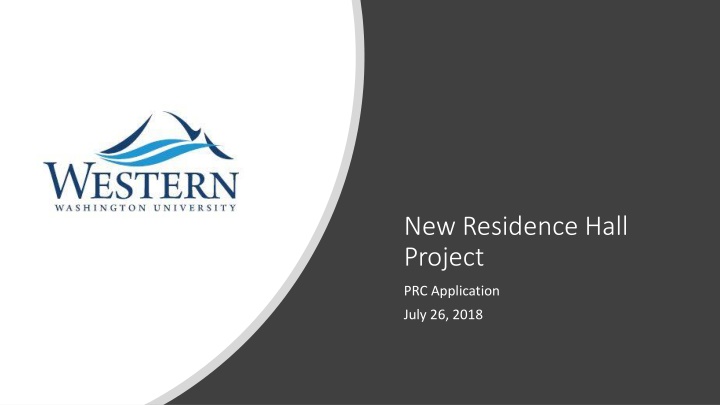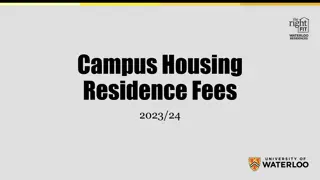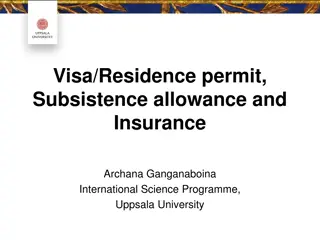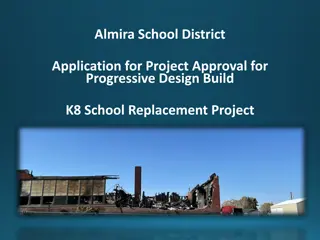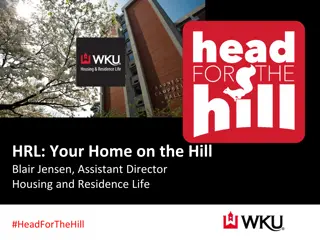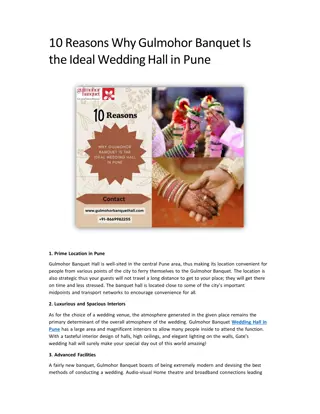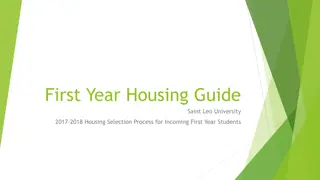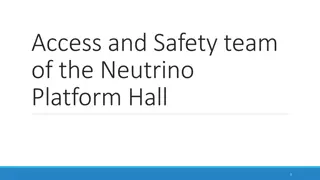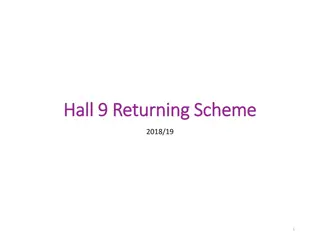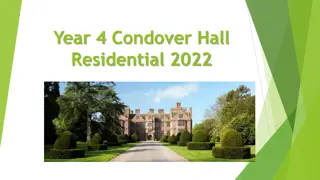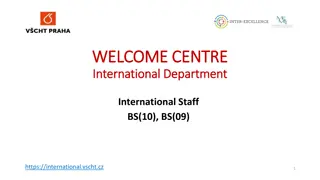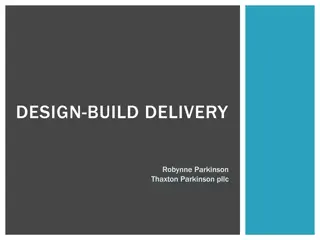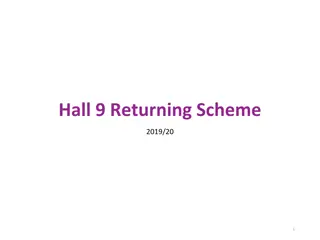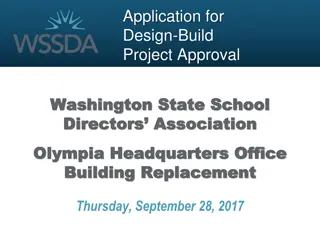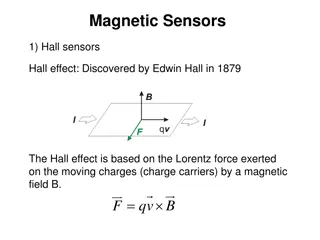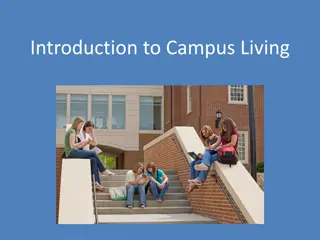Innovative Design-Build Approach for New Residence Hall Project
Explore the innovative approach of Progressive Design-Build for a new residence hall project, aiming to maximize cost-effectiveness, student amenities, and campus impact. The collaboration between designers and builders results in significant time savings, fiscal benefits, and efficient project delivery. Various siting options are considered to ensure the best configuration that attracts students and minimizes disruptions on an active campus.
Download Presentation

Please find below an Image/Link to download the presentation.
The content on the website is provided AS IS for your information and personal use only. It may not be sold, licensed, or shared on other websites without obtaining consent from the author.If you encounter any issues during the download, it is possible that the publisher has removed the file from their server.
You are allowed to download the files provided on this website for personal or commercial use, subject to the condition that they are used lawfully. All files are the property of their respective owners.
The content on the website is provided AS IS for your information and personal use only. It may not be sold, licensed, or shared on other websites without obtaining consent from the author.
E N D
Presentation Transcript
New Residence Hall Project PRC Application July 26, 2018
Rick Benner, Director/University Architect Leonard Jones, Director University Residences Josh Kavula, Associate Director, Office of Facilities Development and Capital Budget Introductions Sherrie Montgomery, Project Manager/Architect John Palewicz, John Palewicz Consulting, Design- Build Advisor Robynne Thaxton Parkinson, Progressive Design- Build Consultants, LLC, Design-Build Advisor
At least 400 Bed Student Housing Facility State of the Art Facility Project Overview Competitive Student Amenities Various siting options
Various options for siting Best configuration for: Cost effectiveness Marketing to students with amenities that compete with other universities Least impact on scheduling/sequencing on an active campus Complex buildings Focus on MWBE/Disadvantaged Businesses in selection Why Design- Build?
Site B Floor Plan Site B Revised Isometric Multiple Siting Options
Site E Revised Isometric Site E Floor Plan Multiple Siting Options
Site F Option A Site F Option B Multiple Siting Options
Statutory Requirements RCW 39.10.300(1)(b) Greater Innovation or efficiencies between the designer and the builder RCW 39.10.300 (1)(c) significant savings in project delivery time RCW 39.10.280(2) (a) Substantial Fiscal Benefit Determining a siting option that will maximize cost effectiveness Using construction means and methods and sequencing to minimize impacts to a busy campus Innovation in residence hall design Progressive Design-Build is the fastest delivery method. Creating an optimal configuration will attract more students and maximize appropriate scope, creating a cost effective solution. Progressive Design-Build minimizes disputes and provides more reliable cost data earlier in the project.
Description Cost for professional services Estimated project construction costs Cost 5,189,000 45,038,000 Equipment and furnishing costs Contract administration costs Contingencies Other related project costs: Plan review, In-house assist 4,297,000 1,231,000 3,840,000 839,000 Project Budget Sales tax Total 4,561,000 64,998,000
Event Date Begin Siting Study Options May 2018 Begin RFQ Development May 2018 Approve Siting Options June 2018 PRC Presentation July 2018 RFQ Issued, Meeting, Shortlist September 2018 RFP Issued, Meeting, Interview, Selection November 2018 Project Schedule Board of Trustees Contract Approval December 2018 Execution of Contract December 2018 Phase 1 Schematic Design May 2019 Phase 1 Design Development July 2019 Contract Amendment Commercial Terms August 2019 Board of Trustees Contract Amendment Approval August 2019 Phase 2 Construction Document Development Complete January 2020 Construction Substantial Completion July 2021 Occupancy September 2021
Request for Qualifications Request for Proposal Successful Experience with Projects of Similar Scope and Complexity Experience Designing Residence Halls Siting Experience Experience working on an active campus Team Organization Experience developing scope and GMP collaboratively with Owner Shortlist no more than five finalists Management approach specific to the project Innovation and Problem Solving Approach to Siting MWBE/Disadvantaged Business outreach Interactive Proprietary Meetings Price related factor: Fee Limited required proposal submittals Procurement Approach
Validation and GMP Development Period GMP Execution Period Validate information from the Owner Examines options to identify innovation Commercially reasonable examination of site Develop Basis of Design Documents, Project Schedule, GMP Contract Amendment Complete Design Construction Close out Design-Build Agreement
Thank you Thank you
