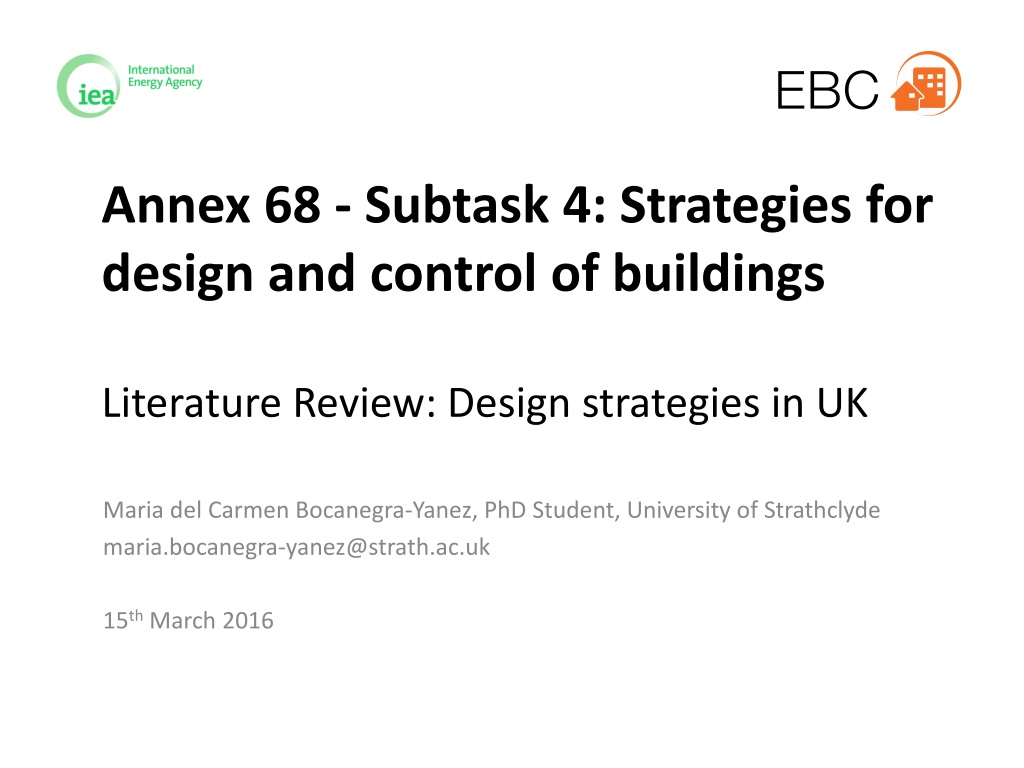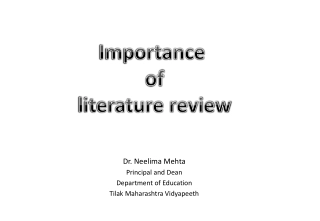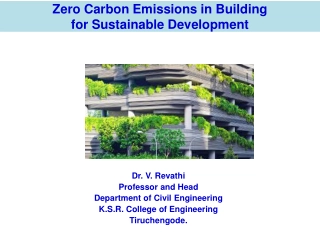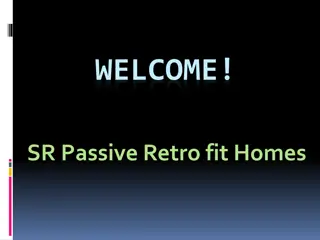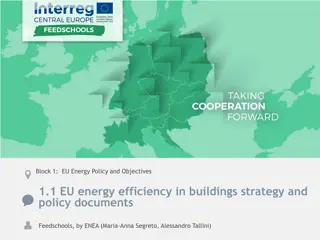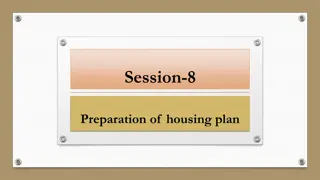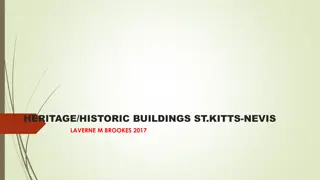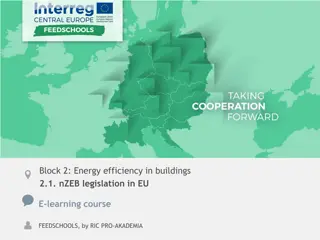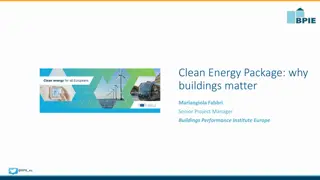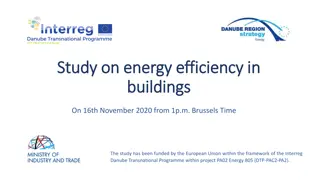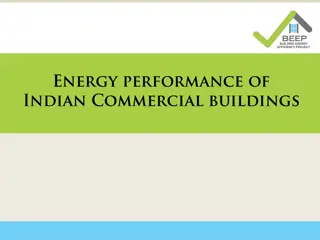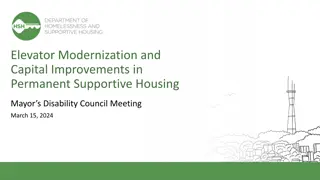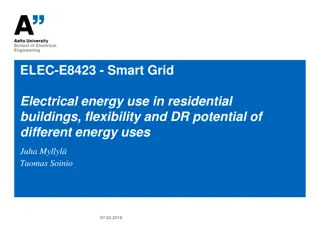Design Strategies for Buildings in the UK: A Literature Review
The literature review explores design strategies for buildings in the UK, focusing on ventilation systems, building regulations, and approved document guidelines. Various ventilation systems are discussed, including background ventilators, passive stack ventilation, and mechanical ventilation with heat recovery. The importance of adequate ventilation to maintain indoor air quality is emphasized.
Download Presentation

Please find below an Image/Link to download the presentation.
The content on the website is provided AS IS for your information and personal use only. It may not be sold, licensed, or shared on other websites without obtaining consent from the author. Download presentation by click this link. If you encounter any issues during the download, it is possible that the publisher has removed the file from their server.
E N D
Presentation Transcript
Annex 68 - Subtask 4: Strategies for design and control of buildings Literature Review: Design strategies in UK Maria del Carmen Bocanegra-Yanez, PhD Student, University of Strathclyde maria.bocanegra-yanez@strath.ac.uk 15thMarch 2016
Literature Review: Design strategies in UK 2. Design Guides 1. Building Regulations 2.1. CIBSE Guide A 1.1. England and Wales Environmental design Performance Criterion 2.2. Building Bulletin 101: Ventilation strategies ventilation for school buildings Ventilation systems 3. References 1.2. Scotland Ventilation strategies Ventilation systems
Literature Review: Design strategies in UK 1. Building Regulations 1.1. England and Wales: The building regulations in the UK are geared to prescriptive measures to ensure adequate ventilation but there are currently no mandatory standards covering IAQ with respect to specific CO2 levels or toxic pollutants (Sharpe et al. 2015). However, Appendix A for Approved Document F (HM Goverment 2010) does list a number of maximum exposures to particular pollutants. Indoor Air Pollutant Moisture Performance Criterion There should be no visible mould on external walls in a properly heated dwelling with typical moisture generation. Limit exposure level: 288 g/m3 (150 ppb) 1 hour average 40 g/m3 (20 ppb) long-term average NO2 CO Limit exposure level: 100 mg/ m3 (90 ppm) 15 minute averaging time 60 mg/ m3 (50 ppm) 30 minute averaging time 30 mg/ m3 (25 ppm) 1 hour averaging time 10 mg/ m3 (10 ppm) 8 hours averaging time TVOC Limit exposure level: 300 g/m3 8 hours average
Literature Review: Design strategies in UK Approved Document F (HM Goverment 2010) adopts the following strategies: Extract ventilation either intermittent or continuous. Whole building/dwelling ventilation provides continuous air exchange. Purge ventilation to aid the removal of high concentrations of pollutants and water vapour released from occasional activities such as painting and decorating or accidental releases such as smoke from burnt food or spillage of water. It is intermittent. There is guidance in AD-F for the dimension of opening windows so as to allow for purge ventilation at a rate of 4 air changes/hour (ach).
Literature Review: Design strategies in UK There are four different ventilation systems for dwellings without basements within the UK building regulations: 1. Background ventilators and intermittent extract fans 2. Passive stack ventilation (PSV) 3. Continuous mechanical extract (MEV) 4. Continuous mechanical supply and extract with heat recovery (MVHR)
Literature Review: Design strategies in UK According to a BSRIA survey of dwellings constructed in 2011 to the 2010 Part F requirements, approximately equal numbers of dwellings used systems 1, 3, and 4, with less than 1% using system 2 (Adam-Smith 2014). Mechanical extract ventilation with trickle ventsis by far the most common ventilation strategy in the UK but with a focus on lower energy buildings there is a move towards mechanical ventilation with heat recovery (Adam-Smith 2014). Other types of ventilation systems, such as demand controlled ventilation (DCV) and positive input ventilation (PIV) are allowed to be used in the UK. These systems must be shown to achieve certain performance criteria (Knights & Gilbert 2015).
Literature Review: Design strategies in UK 1.2. Scotland According to the Scottish Building Standards 2015 (The Scottish Government 2015b), there are three ventilation strategies: Natural Ventilation Mechanical Ventilation Combined Natural and Mechanical Ventilation These strategies can be implemented by the following ventilation systems (The Scottish Government 2015a): 1. 2. 3. 4. 5. 6. Natural ventilation windows, doors and trickle ventilators Natural Ventilation - Passive stack ventilators Mechanical extract intermittent extract fans Mechanical Ventilation decentralised mechanical extract ventilation (dMEV) Mechanical Ventilation - centralised mechanical extract ventilation (MEV) Mechanical Ventilation continuously balanced supply and extract ventilation (with or without heat recovery).
Literature Review: Design strategies in UK 2. Design Guides 2.1. CIBSE Guide A Environmental design (The Chartered Institution Building Services Engineers London 2006) It summarizes the fundamentals of the ventilation techniques as follows: Natural ventilation: 1. Wind effect 2. Stack effect Mechanical ventilation: 1. Supply-only ventilation 2. Extract-only ventilation 3. Balanced mechanical ventilation Mixed mode ventilation: 1. Supplementary: mechanical ventilation is applied when natural driving forces are inadequate to meet ventilation need. 2. Complementary: natural and mechanical ventilation work together to meet the ventilation needs of a building. 3. Alternate: both natural and mechanical ventilation systems are separately incorporated into the building. The actual system used at any time is dependent on current climate conditions and ventilation need.
Literature Review: Design strategies in UK 2.2. Building Bulletin 101: ventilation for school buildings (Education Funding Agency 2014) It is intended to give information about ventilation for school buildings, which has received more attention than dwellings. Ventilation strategies include: Natural ventilation Hybrid ventilation Mechanical ventilation Local ventilation Natural ventilation design receives more attention with one chapter focusing on design guidance and another one focusing on the ClassVent calculator, which provides a means of sizing ventilation openings for natural ventilation design.
Literature Review: Design strategies in UK 3. References Adam-Smith, B., 2014. Avoiding the Risks of Poor Ventilation. Available at: http://www.houseplanninghelp.com/wp-content/uploads/2014/03/Mark-Siddall.pdf. Education Funding Agency, 2014. Building Bulletin 101 Ventilation of School Buildings, Available at: https://www.gov.uk/government/publications/building-bulletin-101-ventilation-for-school-buildings. HM Goverment, 2010. The Building Regulations 2010 Ventilation APPROVED DOCUMENT F, Knights, C. & Gilbert, A., 2015. A BSRIA Guide. Domestic Ventilation Systems. Sharpe, T. et al., 2015. Occupant Interactions and Effectiveness of Natural Ventilation Strategies in Contemporary New Housing in Scotland, UK. International Journal of Environmental Research and Public Health, 12(7), pp.8480 8497. Available at: http://www.mdpi.com/1660-4601/12/7/8480/. The Chartered Institution Building Services Engineers London, 2006. Environmental Design. CIBSE Guide A. The Scottish Government, 2015a. BUILDING STANDARDS SUPPORTING GUIDANCE DOMESTIC VENTILATION, Available at: http://www.gov.scot/Resource/0049/00490250.pdf. The Scottish Government, 2015b. Technical Handbook, Available at: http://www.gov.scot/Topics/Built- Environment/Building/Building-standards/publications/pubtech/th2015domcomp.
