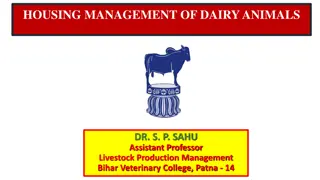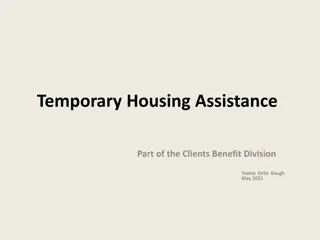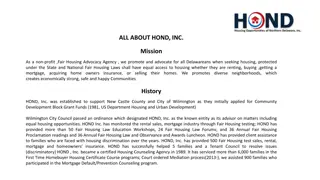Essential Considerations for Animal Housing Plan
Preparation and designing of animal houses require careful consideration to ensure attractive appearance, minimize labor costs, increase operational efficiency, and have resale value. The process involves creating a rough plan with site, floor, elevation, cross-section, master plan, Van-Dyke print, blue print, and orientation. Proper layout and arrangement of farm buildings are vital for a successful enterprise, with categories including farm houses, buildings, stores, isolation sheds, and quarantine sheds. Specific guidelines are discussed for farm houses and farm buildings, emphasizing efficient location planning and grouping for streamlined operations.
Download Presentation

Please find below an Image/Link to download the presentation.
The content on the website is provided AS IS for your information and personal use only. It may not be sold, licensed, or shared on other websites without obtaining consent from the author.If you encounter any issues during the download, it is possible that the publisher has removed the file from their server.
You are allowed to download the files provided on this website for personal or commercial use, subject to the condition that they are used lawfully. All files are the property of their respective owners.
The content on the website is provided AS IS for your information and personal use only. It may not be sold, licensed, or shared on other websites without obtaining consent from the author.
E N D
Presentation Transcript
Session-8 Preparation of housing plan
The following points should be considered before planning and designing animal houses- 1. It should be of attractive appearance 2. It should minimize labour cost 3. Efficiency of the operation should be increased 4. It should have resale value
Plan preparation is essential for construction of animal houses. First a rough plan which consists of following should be prepared 1. Site Plan 2. Floor Plan 3. Elevation 4. Crosse Section 5. Master Plan 6. Van-Dyke Print 7. Blue Print 8. Orientation
GENERAL LAYOUT/ ARRANGEMENT OF BUILDINGS OF THE FARM Proper planning, designing and arrangement of various building in a farm is necessary for a successful enterprise. Layout is essential to increase the profit, decrease the production cost, and to increase the efficiency of operations in the farm.
The farm buildings can be grouped into five major categories: a) Farm houses or homestead b) Farm buildings or farmstead c) Farm store a) Isolation shed e) Quarantine shed
a) Farm houses or homestead Farm houses are the residential building meant for the person working in the farm. The farm house should never be placed to the leeward side of the farm building. Attention to this point tends to prevent flies and smell from the manure heap being blown towards the dwelling houses. Farm house should be located at windward side. The farm office should be located in the prominent place most probably at the centre of the farm.
The managers house should be located at the entrance. This facilitates efficient supervision. All the buildings in the farm should be grouped together for efficient operation. The related enterprises must be grouped. The major enterprises which need more attention should be located nearer the farm office. In mixed farming the piggery unit can be located away from the dairy unit as well as manager s office.
b. Farm buildings or farmstead These are meant for housing the livestock. The farm buildings should be kept well away from the farm house and worker s cottages. But consideration must be given to the distances being not too great, otherwise stockmen or other animal attendants might be reluctant to turn out at night or in bad weather to give the animals the required attention.
c. Farm store Farm store is meant for storage of feed materials as well as other farm products. d. Quarantine shed Quarantine shed should be located at the entrance of the farm. So that new animals purchased from outside may be kept and if they are found to be free from diseases, it can be included in the farm. e. Isolation shed It should be located away from the healthy animal shed.























