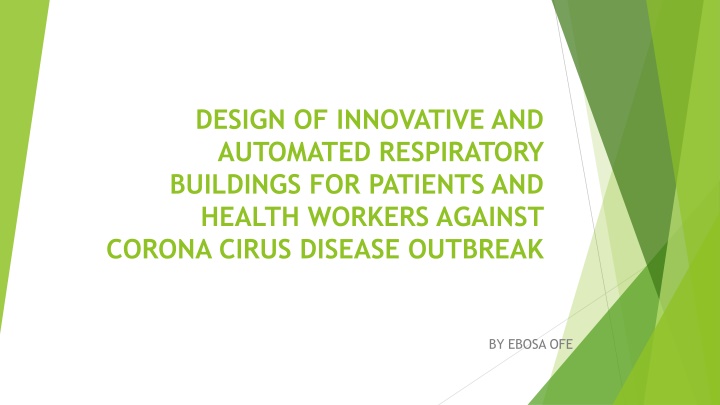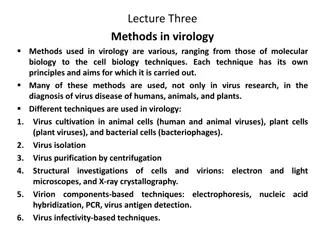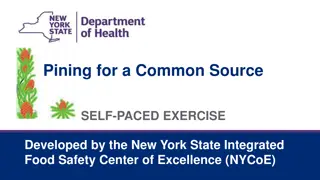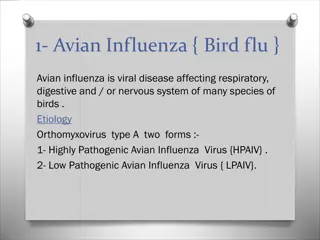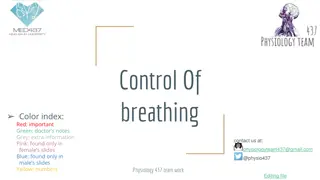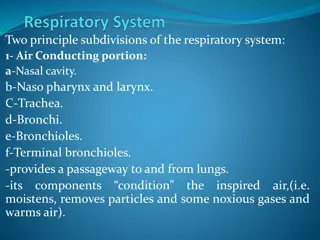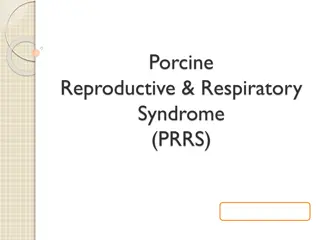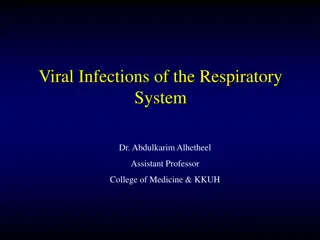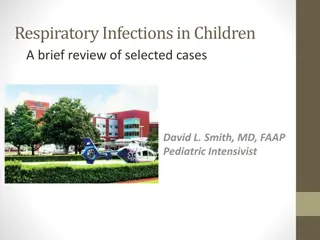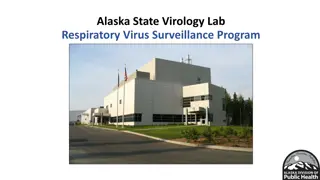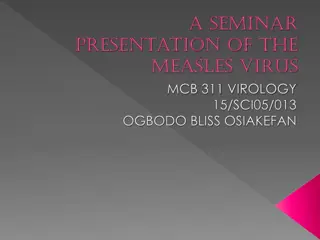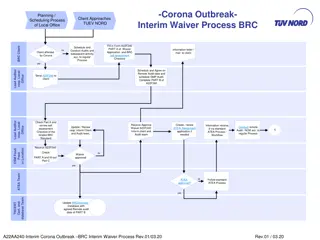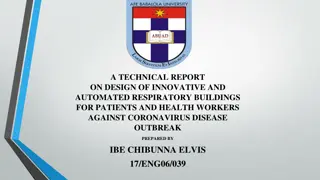Innovative Automated Respiratory Buildings for Corona Virus Outbreak
"Ebosa Ofe presents a pioneering design of automated respiratory buildings aimed at safeguarding patients and health workers against the Corona virus outbreak. The buildings utilize advanced ventilation systems to ensure a safe and healthy environment, combating the spread of COVID-19. Explore the concepts of natural and mechanical ventilation, driving forces behind natural ventilation, and essential design considerations for effective infection control."
Download Presentation

Please find below an Image/Link to download the presentation.
The content on the website is provided AS IS for your information and personal use only. It may not be sold, licensed, or shared on other websites without obtaining consent from the author.If you encounter any issues during the download, it is possible that the publisher has removed the file from their server.
You are allowed to download the files provided on this website for personal or commercial use, subject to the condition that they are used lawfully. All files are the property of their respective owners.
The content on the website is provided AS IS for your information and personal use only. It may not be sold, licensed, or shared on other websites without obtaining consent from the author.
E N D
Presentation Transcript
DESIGN OF INNOVATIVE AND AUTOMATED RESPIRATORY BUILDINGS FOR PATIENTS AND HEALTH WORKERS AGAINST CORONA CIRUS DISEASE OUTBREAK BY EBOSA OFE
COVID-19 Coronavirus disease (COVID-19) is an infectious disease caused by a new virus. The disease causes respiratory illness (like the flu) with symptoms such as a cough, fever, and in more severe cases, difficulty breathing. You can protect yourself by washing your hands frequently, avoiding touching your face, and avoiding close contact (1 meter or 3 feet) with people who are unwell. Coronavirus disease spreads primarily through contact with an infected person when they cough or sneeze. It also spreads when a person touches a surface or object that has the virus on it, then touches their eyes, nose, or mouth. This is why a worldwide curfew has been stated to isolate the virus so it dies out.
VENTILATION Ventilation moves outdoor air into a building or a room, and distributes the air within the building or room. The general purpose of ventilation in buildings is to provide healthy air for breathing by both diluting the pollutants originating in the building and removing the pollutants from it. WHAT IS NATURAL VENTILATION? Natural forces (e.g. winds and thermal buoyancy force due to indoor and outdoor air density differences) drive outdoor air through purpose-built, building envelope openings. Purpose-built openings include windows, doors, solar chimneys, wind towers and trickle ventilators. This natural ventilation of buildings depends on climate, building design and human behavior. WHAT IS MECHANICAL VENTILATION? Mechanical fans drive mechanical ventilation. Fans can either be installed directly in windows or walls, or installed in air ducts for supplying air into, or exhausting air from, a room.
THE DRIVING FORCES OF NATURAL VENTILATION WIND PRESSURE When wind strikes a building, it induces a positive pressure on the windward face and negative pressure on the leeward face. This drives the air to flow through windward openings into the building to the low-pressure openings at the leeward face (see Figure 2.1). It is possible to estimate the wind pressures for simple buildings STACK (OR BUOYANCY) PRESSURE Stack (or buoyancy) pressure is generated from the air temperature or humidity difference (sometimes defined as density difference) between indoor and outdoor air. This difference generates an imbalance in the pressure gradients of the interior and exterior air columns, causing a vertical pressure difference. When the room air is warmer than the outside air, the room air is less dense and rises. Air enters the building through lower openings and escapes from upper openings.
DESIGN AND OPERATION BASIC DESIGN CONCEPTS FOR NATURAL VENTILATION Developing the design concept for a naturally ventilated building that incorporates infection control involves three basic steps: Specify the desired airflow pattern from the inlet openings to the outlet openings. Identify the main available driving forces that allow the desired airflow pattern to be achieved. Size and locate the openings so that the required ventilation rates can be delivered under all operating regimes. A general procedure for natural ventilation starts from the architectural design, system layout and component selection, vent sizing and design-control strategy. The procedure is concluded by detailed design drawing. Converting an existing building or designing a new building to use natural ventilation for controlling airborne infection would, ideally, include the presence of single-bedded isolation rooms with operable windows and ensuite toilets
CONSIDERATIONS FOR HOT SUMMERS Architectural design features When the land area allows, active use of ground-to-sky radiation will greatly reduce the effective radiant temperature. Semi-open architectural design is preferred, and should allow direct long-wave radiation from ground to sky to occur. The semi-opening should be on the shade side of a building to avoid direct solar irradiation this is how a sunshade works
CONSIDERATIONS FOR WINTER In cold winter conditions, a high air-change rate is not desirable for thermal comfort, particularly as windows may be closed to keep the building warm. Even if normal heating is introduced, with a high air-change rate the effects might be insignificant, and energy efficiency will be low. Therefore, heating strategies must be planned carefully. Building envelope design should be able to capture the solar heat and minimize conduction loss through the wall. Proper insulation of walls and the use of double glazing are desirable. For extremely cold climates, a rigorous assessment using simulation techniques should be undertaken, so that the degree of coldness can be quantified. This can be used to determine whether the natural ventilation strategy could be adopted for the climate being considered.
SOME MORE CONSIDERATIONS ARE: MAINTAINING HEALTHY INDOOR AIR QUALITY MANAGING AMBIENT AIR POLLUTION SELECTING LOW-EMISSION INTERIOR MATERIALS FIRE SAFETY CONSIDERATIONS
CONCLUSION Designing a naturally ventilated building for infection control follows three basic steps: selecting the desired airflow pattern, identifying the main driving forces, and sizing and locating openings. Although these steps are common to designing all such buildings, local conditions, such as the year-round climate and the impact this has on infection control, must also be taken into account. At a more specific level, the main design elements of natural and hybrid (mixed-mode) ventilation systems are dictated by the specific components used. Aspects of different ventilation systems can be selected and combined as needed to suit the local climate and the requirements of each individual hospital.
