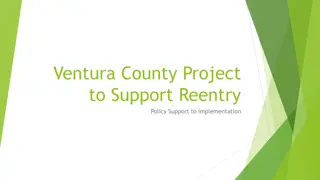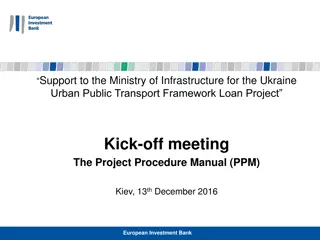Academic Support Services Project Overview
Academic Support Services Project PRC Application on July 26, 2018 involves the construction of a 20,000 to 25,000 sq.ft. office building at the campus edge to relocate administrative functions, optimize academic core space, and meet sustainability goals like LEED Platinum certification and DC Power utilization. The limited budget and schedule, along with the focus on progressive design-build methodology, aim to ensure efficient delivery and adherence to set objectives while considering potential Phase 2 expansion.
Download Presentation

Please find below an Image/Link to download the presentation.
The content on the website is provided AS IS for your information and personal use only. It may not be sold, licensed, or shared on other websites without obtaining consent from the author.If you encounter any issues during the download, it is possible that the publisher has removed the file from their server.
You are allowed to download the files provided on this website for personal or commercial use, subject to the condition that they are used lawfully. All files are the property of their respective owners.
The content on the website is provided AS IS for your information and personal use only. It may not be sold, licensed, or shared on other websites without obtaining consent from the author.
E N D
Presentation Transcript
Academic Support Services Project PRC Application July 26, 2018
Rick Benner, Director/University Architect Josh Kavula, Associate Director, Office of Facilities Development and Capital Budget Introductions Forest Payne, Project Manager/Architect John Palewicz, John Palewicz Consulting, Design- Build Advisor Robynne Thaxton Parkinson, Progressive Design- Build Consultants, LLC, Design-Build Advisor
20,000 - 25,000 sf office building at the edge of the campus Moves administrative functions from the academic core Frees up capacity in academic core for academic use Project Overview Limited budget/schedule Sustainability goals: LEED Platinum, DC Power, CLT, Solar MWBE/Disadvantaged Business participation Possible Phase 2
Schedule and budget is limited. Progressive design-build is fastest delivery Fixed GMP and flexible scope more likely to keep within budget Sustainability Goals LEED Platinum DC Powered Building Cross Laminated Timber Solar Incorporate new trends in office configuration Better able to reach MWBE/Disadvantaged business goals Possible incorporation of Phase 2 Why Design- Build
Statutory Requirements RCW 39.10.300(1)(b) Greater Innovation or efficiencies between the designer and the builder RCW 39.10.300 (1)(c) significant savings in project delivery time RCW 39.10.280(2) (a) Substantial Fiscal Benefit LEED Platinum Incorporate new technology DC Power Composite Laminate Timber Solar Innovations in office configuration Possible incorporation of Phase 2 Progressive Design-Build is the fastest delivery method. The GMP will be fixed to fit within the University s project budget; however, the scope is flexible. The Design-Builder will work with WWU to stay within that budget. The Design-Builder s involvement in the development of the scope shifts more risk of the performance of the project to the design-build team
Description Cost for Professional Services Estimated project construction costs (without construction contingency) Cost 1,233,233 7,524,555 Equipment and furnishing costs Contract Administration Costs Contingencies Other related project costs: Plan Review, In-house assist, Art 399,777 383,806 392,000 228,457 Project Budget Sales Tax Total 664,000 $10,825,828
Event Date Begin RFQ Development June 2018 PRC Presentation July 2018 RFQ Issued, Meeting, Shortlist September 2018 RFP Issued, Meeting, Interview, Selection October 2018 Negotiation and Agreement on Contract November 2018 Board of Trustees Contract Approval December 2018 Project Schedule Execution of Contract December 2018 Phase 1 Schematic Design February 2019 Phase 1 Design Development May 2019 Contract Amendment Commercial Terms June 2019 Board of Trustees Contract Amendment Approval June 2019 Phase 2 Construction Document Development June 2019 Construction Begins November 2019 Construction Substantial Completion November 2020 Occupancy December 2020
Request for Qualifications Request for Proposal Successful Experience with Projects of Similar Scope and Complexity Team Organization Experience developing GMP collaboratively with Owner Innovative Project Ideas Sustainability Office building trends Shortlist no more than five finalists Management approach specific to the project Innovation and Problem Solving Interactive Proprietary Meetings Price related factor: Fee, General Conditions Limited required proposal submittals Procurement Approach
Validation of GMP and Develop Scope Project Completion Validate information from the Owner Examines options to identify innovation Commercially reasonable examination of site Develop Basis of Design Documents, Project Schedule Determination regarding Phase 2 incorporation Validate GMP Contract Amendment Complete Design Construction Close out Design-Build Agreement
Thank you Thank you
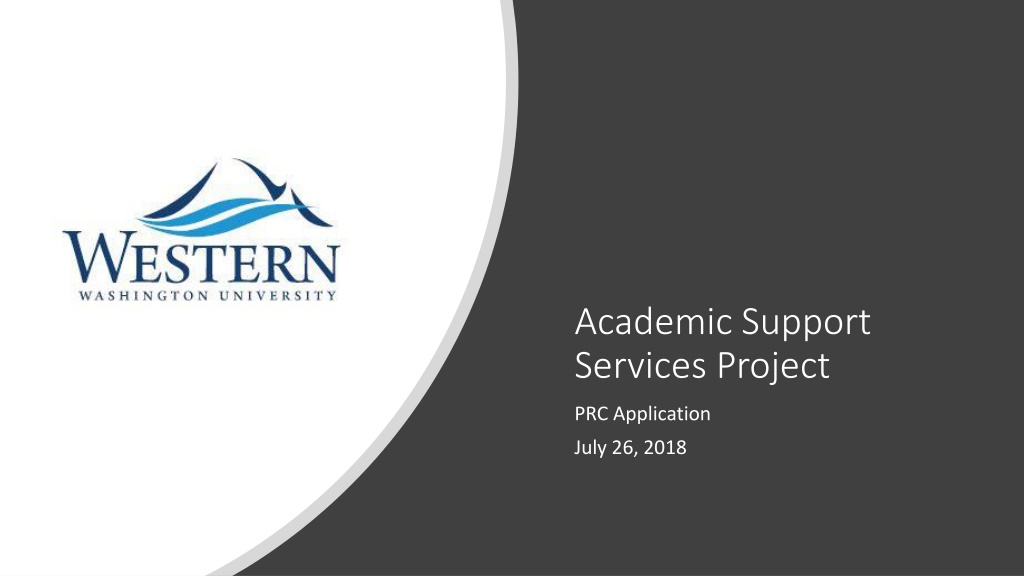

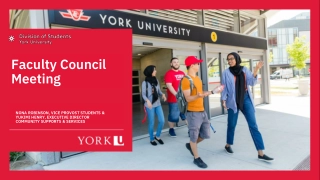

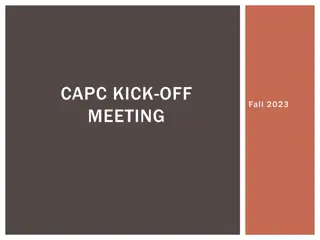

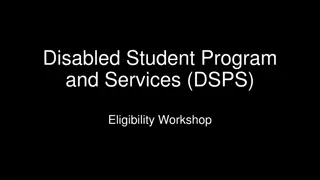
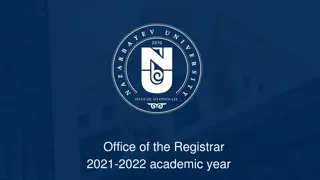
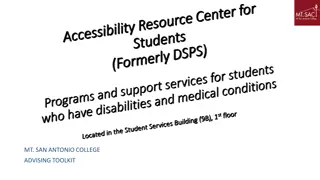

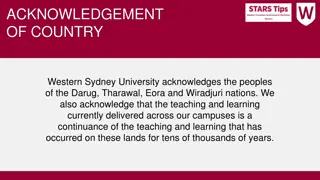
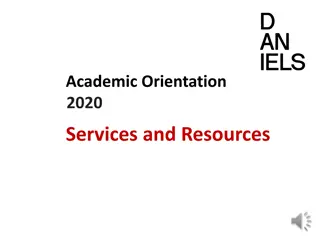
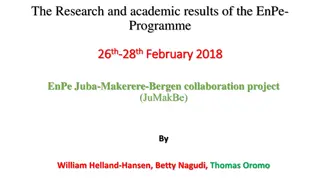

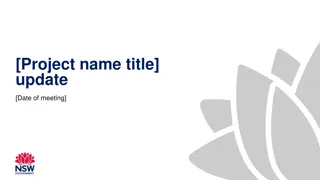
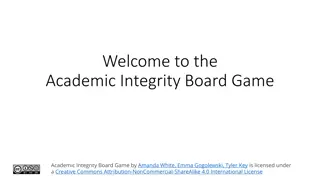
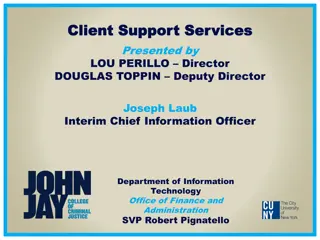
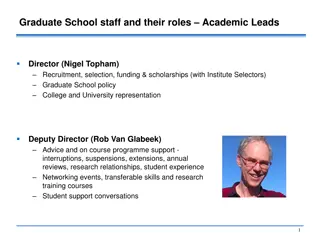


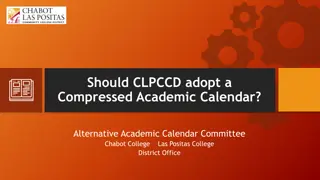
![Project Initiation Document for [Insert.Project.name] [Insert.Project.number]](/thumb/226757/project-initiation-document-for-insert-project-name-insert-project-number.jpg)
