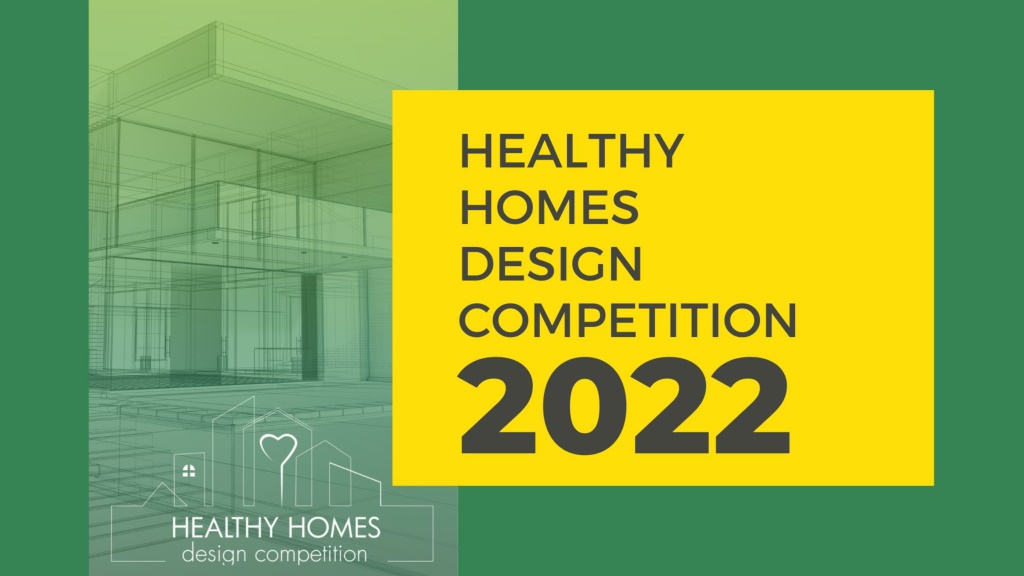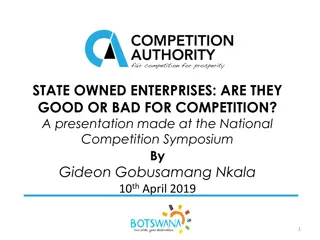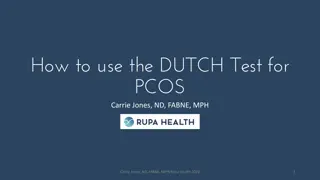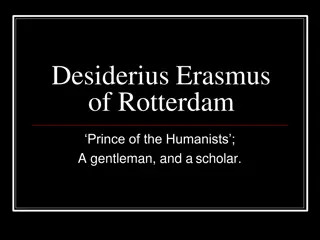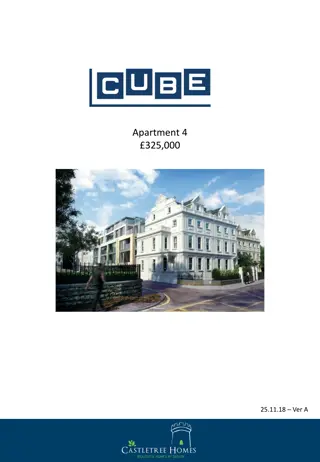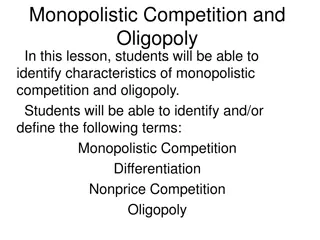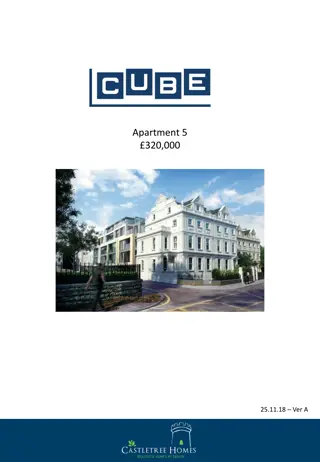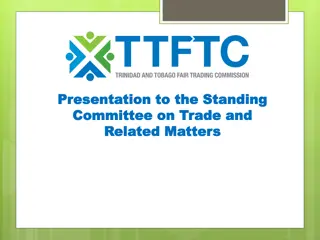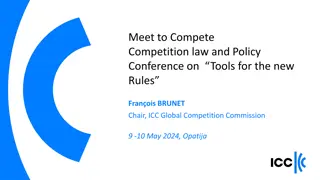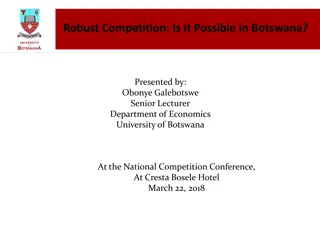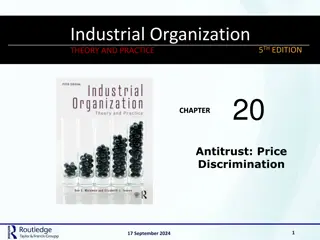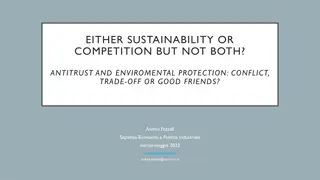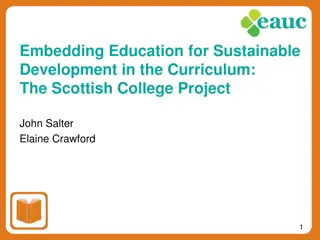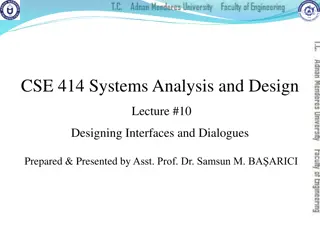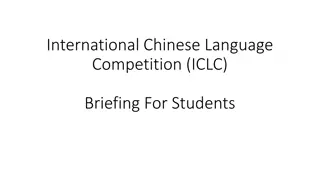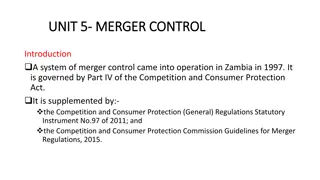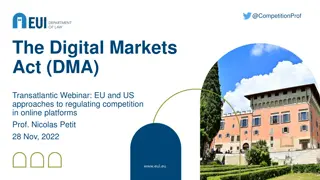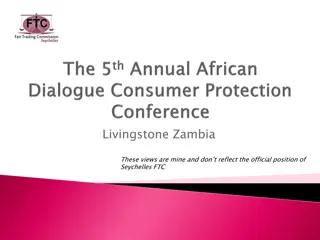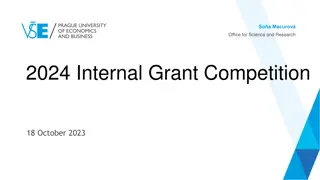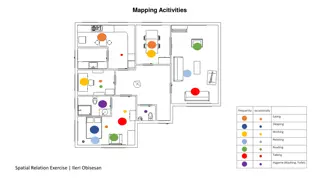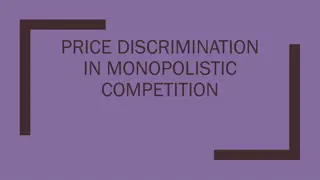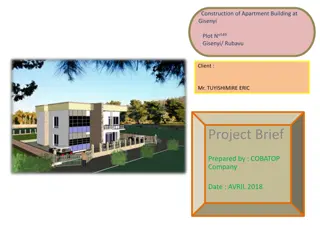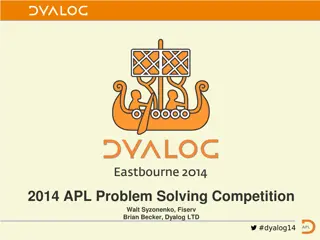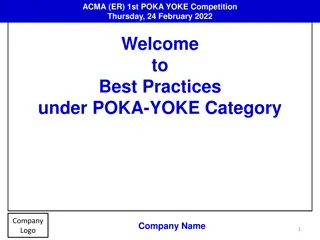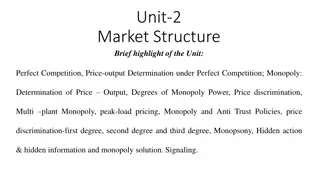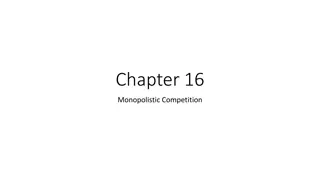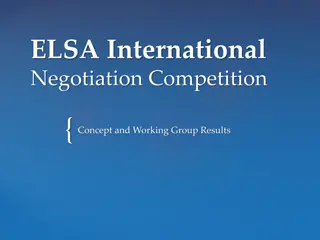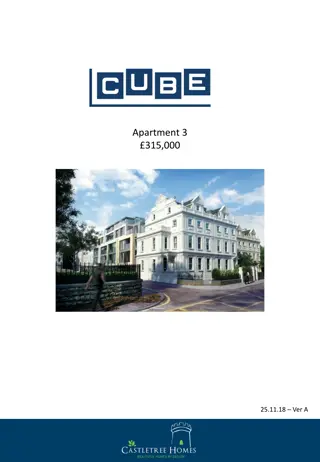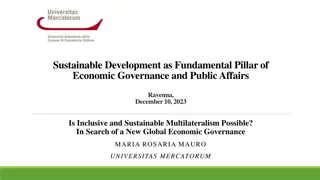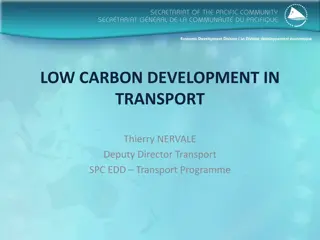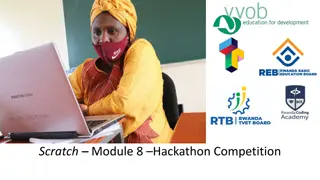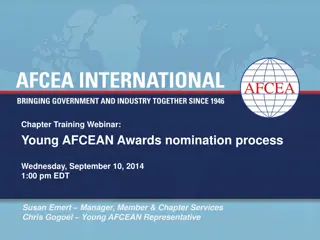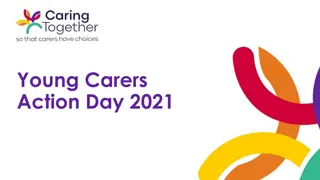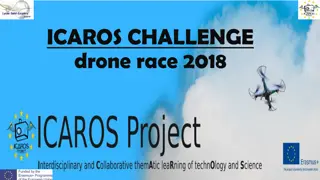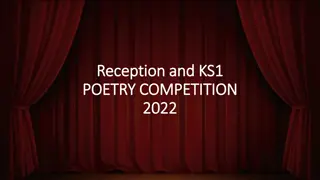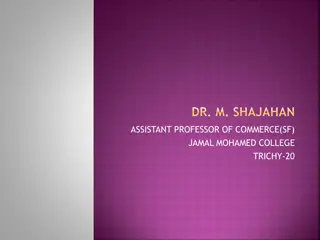Competition for Young Professionals and Students: Designing Sustainable Apartment Complex in Rotterdam
Design a 5-story apartment complex in Rotterdam for 20 households, focusing on creating a healthy, comfortable living environment despite the suboptimal building location. Emphasis on energy use, climate resilience, and innovative building service systems. Participants will address challenges of urban growth, housing affordability, and advanced building technology to inspire future engineers. The project site is on the northwestern edge of Madroelpark in Pernis, Rotterdam, near industrial areas and busy waterways. Criteria for evaluation include research, innovation, energy efficiency, and occupant comfort. Key requirements include daylight, indoor air quality, noise control, energy use, and circularity.
Download Presentation

Please find below an Image/Link to download the presentation.
The content on the website is provided AS IS for your information and personal use only. It may not be sold, licensed, or shared on other websites without obtaining consent from the author. Download presentation by click this link. If you encounter any issues during the download, it is possible that the publisher has removed the file from their server.
E N D
Presentation Transcript
WHAT Separate competition for: i. young professionals (up to 35 years) and ii. students of architecture & engineering Core challenge: to design a 5 story apartment complex for 20 households and it s building service systems. Main objective: to create healthy, comfortable living environment despite suboptimal building location; with attention to e.g. energy use and climate resilience.
WHY 1 2 Urban populations rapidly growing > increase of housing price in cities > need for intensivation of land use Increasing need to smartly apply advanced, comfortable, energy- efficient building technology also in homes With this competition REHVA wants to stimulate the minds of young and future engineers to identify solutions how to realize healthy and sustainable residential buildings.
WHERE Rotterdam North Western edge of the Madroelpark in Pernis- Rotterdam - Current use: soccer field Close to industrial (petrochemical) area Surrounded by highways and busy waterways Location outside present winter dyke (flooding risk) Key requirements related to: Daylight Winter & summer comfort Indoor air quality Noise Personal control Energy use On-site generation Circularity
HOW - CRITERIA Jury will evaluate . How the project is researched and documented How the project addresses contemporary and future challenges in general How the project addresses challenges specific to the proposed building site How the project convinces in terms of enhancement of the health and comfort of future occupants How the project convinces in terms of estimated energy efficiency and climate resilience The overall level of experimentation, creativity and innovation The overall graphic presentation of the project, how the project presents itself Affordability and replicability, how accessible is the solution compared to available technology and products For the nominated projects the oral presentation is also included in the criteria.
HOW - REQUIREMENTS The DESIGN BRIEF presents the (performance) requirements related to: Daylight penetration Sight lines Winter comfort & overheating Indoor Air Quality Noise Simulations & calculations Personal control Ceiling height Energy use Angle of Southern fa ade & roof
WHEN 1 March 2022 Project submission deadline Project submission deadline March - April 2022 Jury evaluations Jury evaluations 15 April 2022 Announcement of nominees Announcement of nominees and online exhibition and online exhibition 24 May 2022 Presentations Presentationsby nominee teams at by nominee teams atCLIMA 2022 CLIMA 2022 25 May 2022 Winners announcement at CLIMA 2022 Winners announcement at CLIMA 2022
