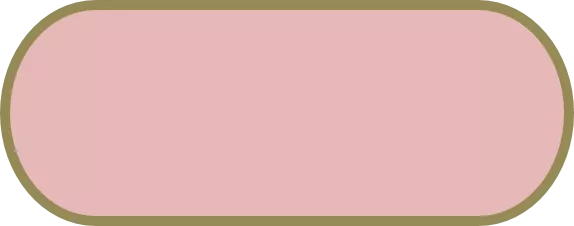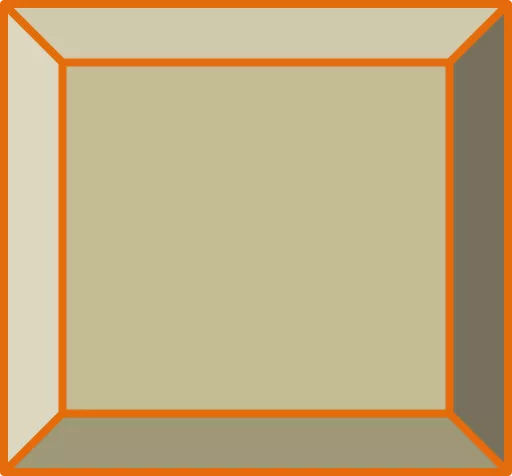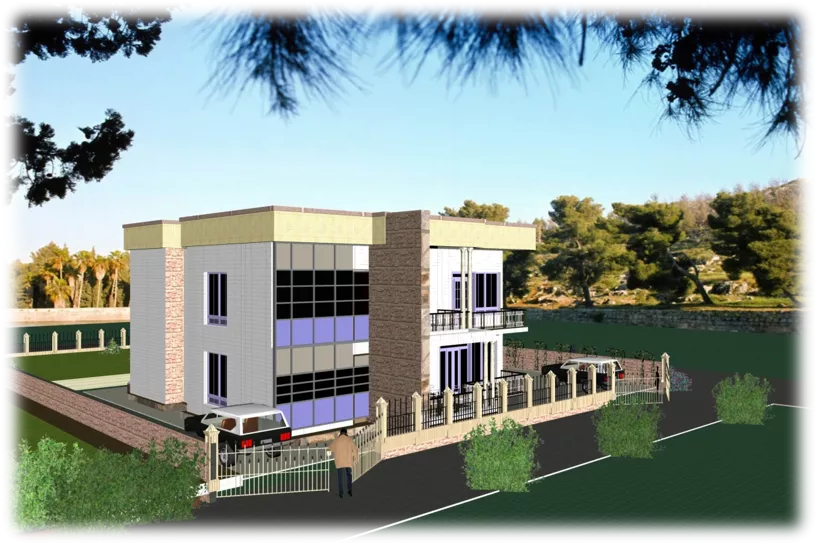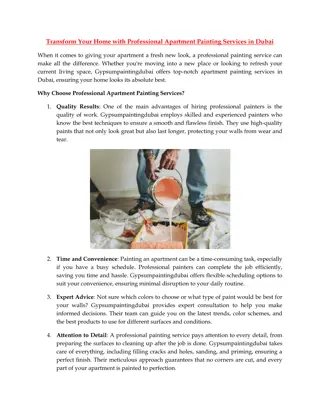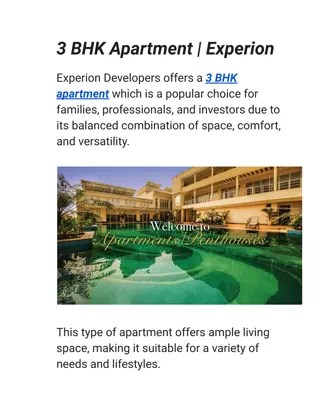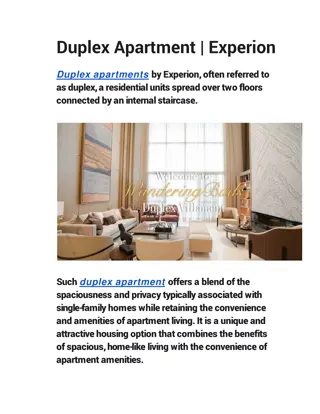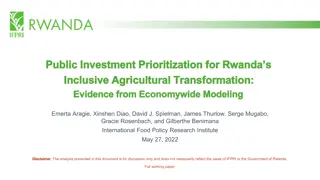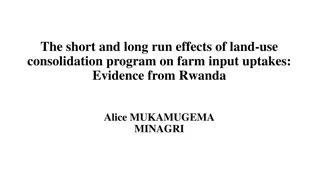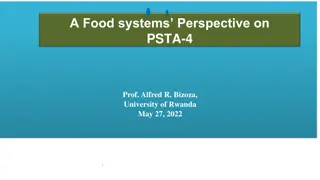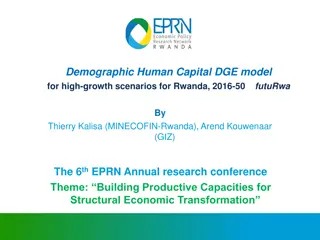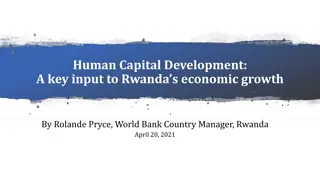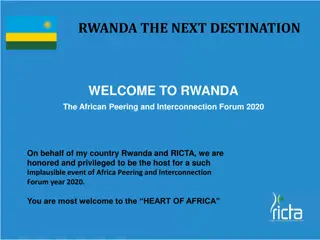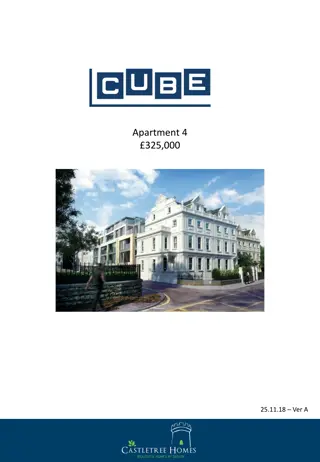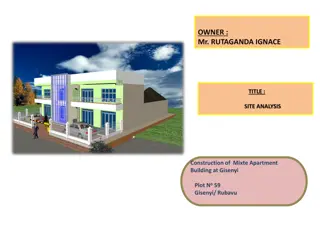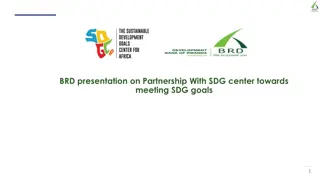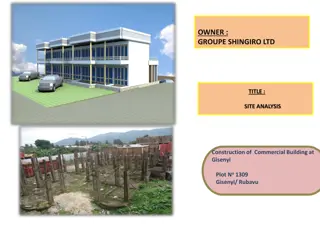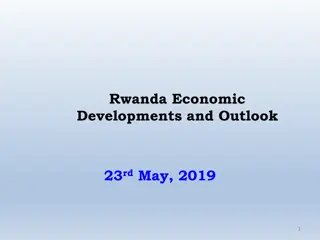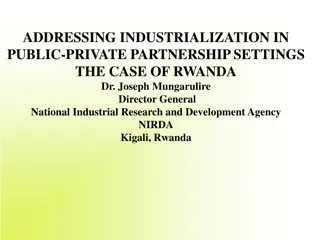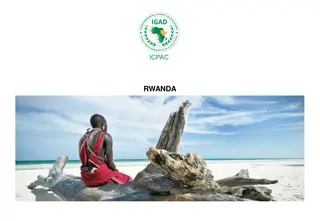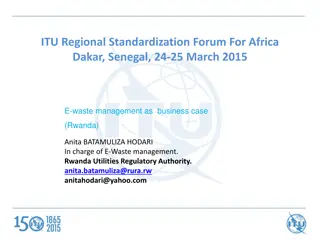Construction Project Brief: Apartment Building in Gisenyi, Rwanda
This project brief outlines the construction of an apartment building owned by Mr. TUYISHIMIRE Eric in Gisenyi, Rwanda. The project includes details such as project location, neighborhood context, project analysis, site analysis including hydrology and soils, and access to infrastructures such as water and power supply. The building will have two floors with a total floor area of 400 sqm and will accommodate 16 persons.
Download Presentation

Please find below an Image/Link to download the presentation.
The content on the website is provided AS IS for your information and personal use only. It may not be sold, licensed, or shared on other websites without obtaining consent from the author. Download presentation by click this link. If you encounter any issues during the download, it is possible that the publisher has removed the file from their server.
E N D
Presentation Transcript
Construction of Apartment Building at Gisenyi Plot No549 Gisenyi/ Rubavu Client : Mr. TUYISHIMIRE ERIC Project Brief Prepared by : COBATOP Company Date : AVRIL 2018
PROJECT BACKGROUND Project Location The project will be located in Gisenyi Right side toward to MON CALMEL CHURCH Western Province District : Rubavu Sector : Gisenyi Cell Nengo Project owner The project is owned by MR. TUYISHIMIRE Eric Project location The plot measures about 849 m2 and it is bordered by two roads on two of its four sides Google images showing project location
Project location Neighbourhood context The project is located in an area with new developments as well as others that have been there for long time ago. The plot neighbors also the new residential houses in the West and Est. 1 2 NEIGBHOURING PLOTS - South : road - North : road - East : plot548 - West : 550 5 6
Project analysis Level Usage Area (m2) Ground floor Apartment unit 200 First floor Apartment units 200 TOTAL 400 At maximum Capacity, the Project shall hold 16 persons Number floors: 2 FLOORS Plot area : 849 sqm Total floor area : 400 sqm Number of parking : 5
SITE ANALYSIS Hydrology, Soils and land cover and land tenure The elevation of the site is about 150 above sea level The soils of the site are composed of loamy soil with sandy soil in some places. There are some small trees within the plot limits along the road. There is no more natural vegetation on the plot because the whole area has been prepared on for a long time. The surrounding area is comprised of buildings and roads. On the hydrological point of view , the nearby wetland is located to the South of the plot in around 100m away. There is an existing house in the the plot. There is lake kivu about one kilometer from the south.
ACCESS TO INFRASTRUCTURES Water Supply / Sanitation The main water supply in settlements surrounding the study area is from the network managed by WASAC. Like the most of RUBAVU, the project area does not have a centralized sewerage network. The secondary water supply will be from the RC under ground water tank and plastic tank on roof slab. Power Supply Like the existing houses the project has a direct connection to the national electricity grid managed by REG. It will be supported by a owner s standby generator in case of power cut off. Access road The project has three access to the road and enough parking space for customers and visitors.


