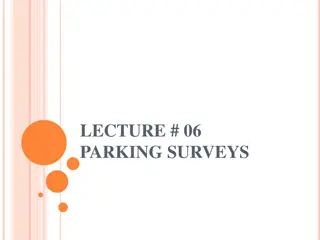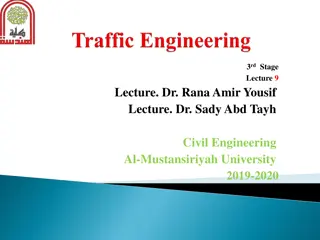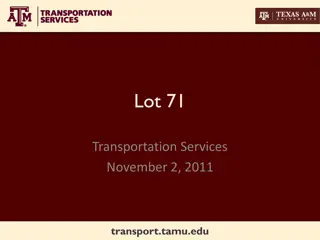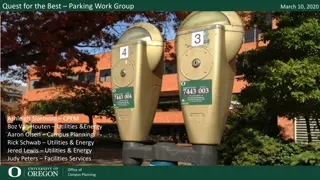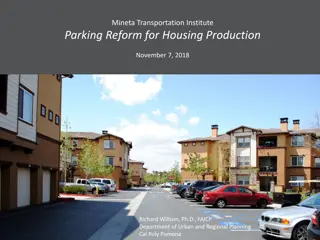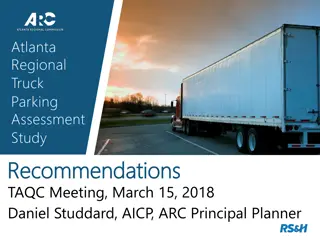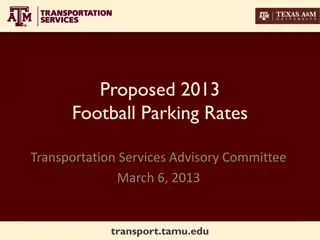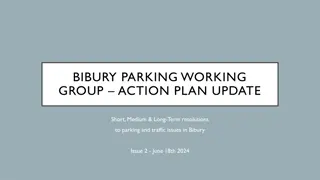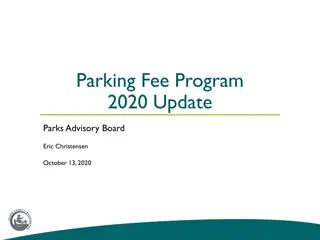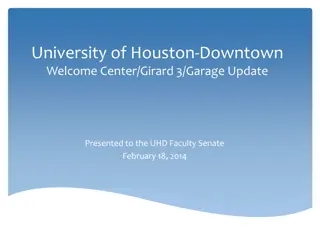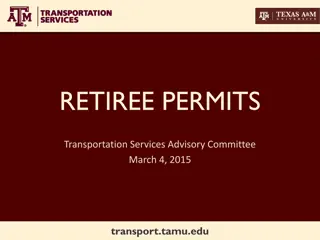Analysis of Building a Parking Lot at Schenley Park - University of Pittsburgh
Using the Analytical Network Process (ANP) model by Professor Thomas Saaty, this analysis evaluates the decision for the University of Pittsburgh to build a parking lot at Schenley Park. The alternatives considered are a Surface Parking Lot, Underground Parking, and not building a lot. Each alternative is assessed based on criteria such as Benefits, Opportunities, Costs, and Risks. The results of this assessment will guide the decision-making process.
Download Presentation

Please find below an Image/Link to download the presentation.
The content on the website is provided AS IS for your information and personal use only. It may not be sold, licensed, or shared on other websites without obtaining consent from the author. Download presentation by click this link. If you encounter any issues during the download, it is possible that the publisher has removed the file from their server.
E N D
Presentation Transcript
Should the University of Pittsburgh build a Parking Lot at Schenley Park?
Methodology To evaluate this complex decision I will employ the use of the Analytical Network (ANP) Model, developed by Professor Thomas Saaty, in conjunction with his Superdecisions software. The ANP Model requires us to develop a list of alternatives, which are potential solutions to our proposed problem, and criteria by which to weigh the alternatives. The standard ANP criteria are Benefits, Opportunities, Costs and Risks (BOCR.) Within each of these criteria will be sub criteria specific to the question at hand.
Alternatives Surface Parking Lot: An above ground parking lot that would occupy the 1-acre lawn at Schenley Plaza. The lot would feature 168 8 6 parking spaces, with two- way traffic lanes spanning 24 across. This would not affect the restaurant caroseul or food kiosks in the Plaza. Underground Parking: An underground two story garage similar to the garage at Sennott Square. It would be a total of 100,000 sq. ft. A parking garage running at normal efficiency requires 325 total sq. feet of space per parking stall (this includes lanes, entrances and all other necessary area to maintain the garage.) This would leave space for a total of 307 parking stalls. Don t Build a Lot: Leave everything as it is.


