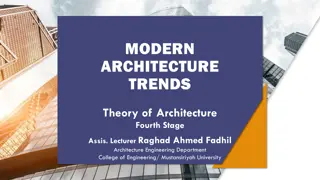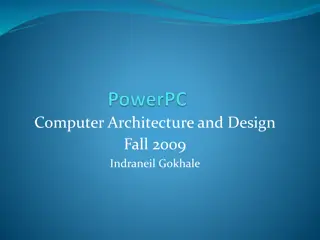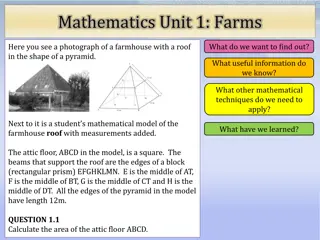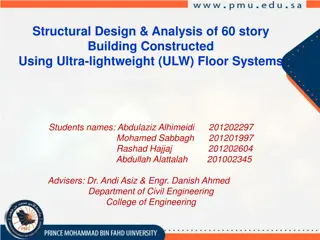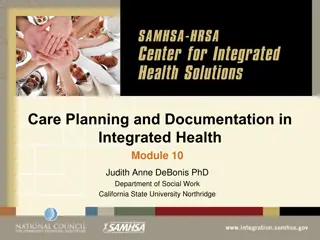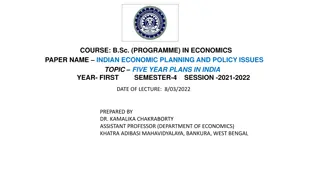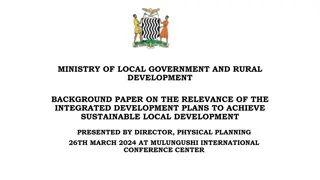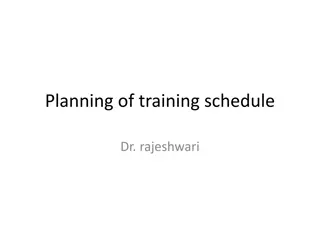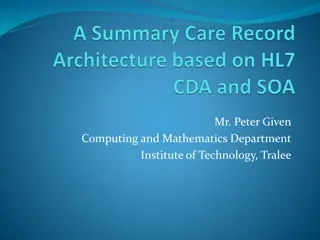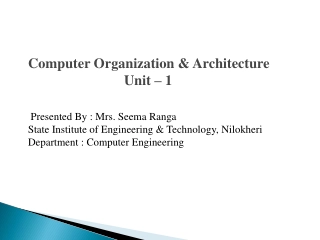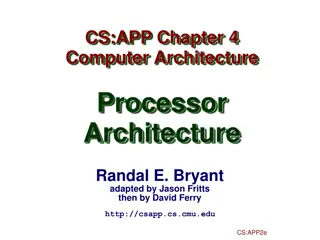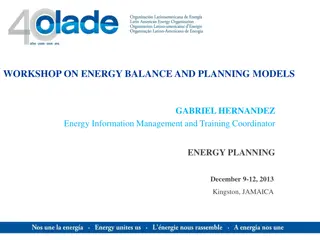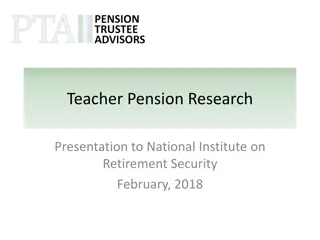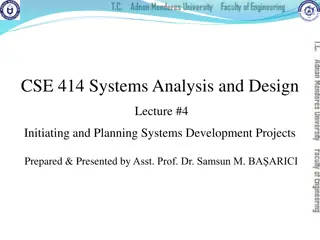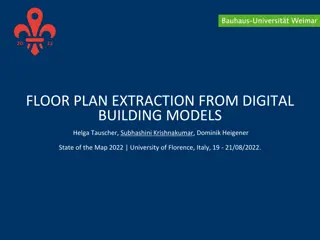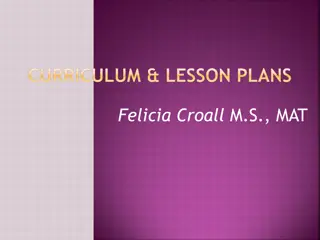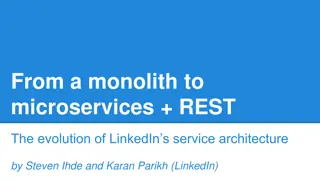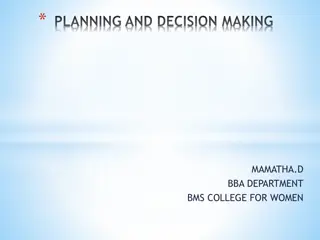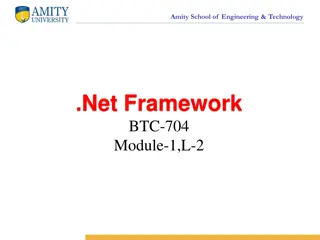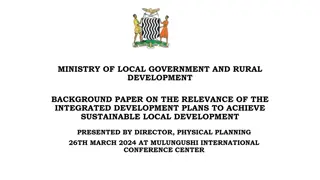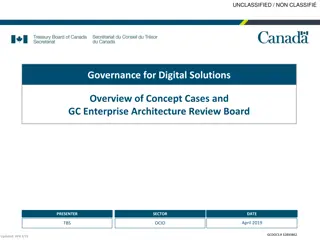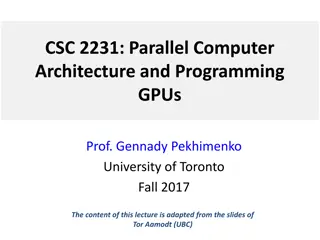Evolution of School Planning: From Open Floor Plans to Modern Architecture
Explore the rich history of school planning, from the innovative open floor plans of the mid-20th century to the modern architectural designs that prioritize both functionality and aesthetic appeal. Learn about key figures, such as Charley Branham, and landmark schools like the Crow Island School that have shaped educational facility planning over the years.
Download Presentation

Please find below an Image/Link to download the presentation.
The content on the website is provided AS IS for your information and personal use only. It may not be sold, licensed, or shared on other websites without obtaining consent from the author. Download presentation by click this link. If you encounter any issues during the download, it is possible that the publisher has removed the file from their server.
E N D
Presentation Transcript
School Facilities 301 JUNIOR LEVEL PRESENTATION
Charley Branham, Ed. S. Assistant Superintendent, Troy R3 Schools Executive Director, MSPMA $86.1 million new construction 6 new schools & campuses 5 building additions Remodeling / Retrofitting of schools for 21 years Retiring June 30, 2018
School Facilities 301 History of School Planning : Who should lead the planning? Maintaining Your School Buildings How to Conduct: Facility Assessments, Inspections, & Evaluation Planning a New Building Project: Control Costs
History of School Planning- 1921 1921- 3 Concerned Educators: Challman, McDermott, & Wood Reasonable standards for school plant planning Economy of Expenditure Dignity of Design Utility of Space Healthful Conditions Safety of Human Life 1922 - National Council of Schoolhouse Construction (Council of Educational Facility Planners)
1940 - Crow Island School (Winnetka, IL) Served as a model for school design post WWII
Crow Island School Objective was to create a significant example of modern architecture that was simultaneously supportive of the learning process. Curriculum was : Continuous to ensure mastery of basic skills Attention to social development Included activity based and experientially based learning
School Planning Progress: Open Floor Plans Mid 1960 s 1970 s Open Floor Plan influenced thousands of schools. Large, open, flexible spaces Team teaching Small group and individualized instruction
Open Floor Plan - Reactions Controversial results, Immediately Complaints of noise and distractions Permanent walls were installed Traditional teaching methods were reasserted
Early School Planning vs Open Floor Plans Crow Island School Open Floor Plan Continuous to ensure mastery of basic skills Large, open, flexible spaces Team teaching Attention to social development Small group and individualized instruction Included activity based and experientially based learning
What / Who should drive school building design? Curriculum & Learning Process Designers Teachers Architects Administration Engineers Students School Community
School Design School communities, School Leaders, and Professionals should work together Curriculum and Learning Activities are the primary focus of school design.
Facility Planning ASSESSMENTS, INSPECTIONS, & EVALUATIONS
Inspect and Evaluate Physical Inspection History of Maintenance Operational Data Input from Staff Maintenance Custodians Teachers Administrations Contractors
Facility Assessment / Evaluation Classrooms Building Envelope Building Entry & Corridors Mechanical Systems Administration / Staff Areas Water Service Science Labs Electrical Service Restrooms Fire Systems Cafeteria /Kitchen Safety Systems Property (site) & Grounds ADA Accommodations Misc. Spaces
Staff + Contractor Contractor includes Maintenance Staff for PM assistance. You get PM by skilled person and your staff learns. As well your staff can provide historical info. to contractor which saves time and $.
School Name: Cuivre Park Elementary Building Program Space Total Sq.Ft Sufficient/ Insufficient # Sq. Ft Comments Classroom 30 790 23700 S 5 rooms = 400 ft. sq. each 4 rooms = 555 ft. sq. each Resource Room 9 468 4200 S P.E. 1 6000 6000 S Music utilizes the stage area. Music 1 1000 1000 S Art 1 1000 1000 S Kitchen 1 S Cafeteria serves before/after childcare. Cafeteria 1 3300 3300 S Counselor and 1 School-Based Social worker. Guidance 2 150 300 S Computer Lab 1 900 900 S Library Media 1 2683 2683 S Building Capacity Total Stud. # Ratio Classrooms 30 25 750 S Deficiencies
School Name: Hawk Point Elementary Building Program Space Total Sq.Ft Sufficient/ Insufficient # Sq. Ft Comments 3 classrooms are smaller 3 classrooms are 720 + Special services are not delivered at HP. Students travel to Troy, MO. Classroom 6 690 4130 S Resource Room 1 200 200 S P.E. 1 3500 3500 S Music is in renovated space on the stage of the previous multi- purpose room. Music 1 600 600 S Art shares the cafeteria space outside of lunch sessions. Art 1 1140 1140 S Preparation area needs updated and proper ventilation. Study is currently underway. Kitchen 1 520 520 S Lunch area doubles with Art and other large space for the school. Cafeteria 1 1140 1140 S Counselor is .5 FTE Guidance 1 100 100 S Lab is sufficient, but small. Computer Lab 1 550 550 S Library is on second floor. This makes it difficult to access for some. Library Media 1 1000 1000 S Building Capacity Total Stud. # Ratio Classrooms 6 25 150 S Classroom size is small. Deficiencies
Planning a New Building HOW TO CONTROL YOUR COSTS
Location and Facilities 3 4 years Land New or Current Property Utilities Water Roadways - Access Mo DOT What region of the district Sewer County Geo Technical Information Electric City Bore and Study Communication Guess and Gamble
Construction Costs 3 year Get an Idea Regional new construction costs General Contractor Costs (range) Land Excavation A & E (architect and engineer fees) FFE (furniture, fixtures, and equipment) Utility Costs
Construction Costs : Sources 3 2 - 1years RS Means Data Architect Estimates Contractor Estimates Contractor Conversations
Architect Contact 3 years Place them on notice with general information Grade level , student count, & your ideas Visit other school buildings or share what you ve seen and liked P.O.E. (Post Occupancy Evaluation) Goals, Objectives, Desires Prioritize needs & wants Share teaching styles & learning activities Keep design adaptable for the future
Construction Costs 2 1 years Regional Project Costs Excavation, Electrical, HVAC, Flooring, Roofing, Masonry, etc. New cost items as per district discussions Architect Estimates Contractor Estimates Contractor Conversations RS Means Data
Planning w/ Architect 1 year last month Regular meetings & Constant contact Architect share current design & status Supt. / Planners share Needs & Goals Architect share current design & status Supt. call others (superintendents) Search for options & information Meet w / Architect often Architect share updates in plans and costs Supt. question costs and options
Planning w/ Architects & Engineers 10 months 1 month Meet and communicate regularly Discuss Mechanical Systems & Options HVAC Electrical Lighting & Control Data & Communication Systems Coordinate w/ Electrical Companies and Telecommunication providers Discuss Cost Estimates and Options Ask about other recent projects
Owner & Architect Finishes and Cost Items 6 months 1 month Consider: Ask Questions and Examples Exterior walls: Masonry , Metal, EIFS Floor Finishes: Tile, Ceramic, Polished Concrete, Epoxy, Carpet, Terrazzo Roof: Metal, EPDM, TPO, PVC, Modified Bitumen, Built- up Lighting styles: Florescent or LED Controls: Dimmers, Occupancy, Switched Storage: Casework or Closets Technology Costs Wall coverings: Paint, Vinyl, Metal, Masonry, Lockers
Allowances & Contingency Funds Architects like Contingency Funds on a % I prefer $0 contingency for control purposes Allowances guarantee unit costs at bid date Rock fill / ton Rock removal Floor slab Moisture Mitigation Concrete mixture, Slab finish, HVAC coordination
Bid Advertisement Local News Articles Information to Parents Contact General Contractors & Subcontractors Ask how busy they are Ask about the quality of the plans and specifications Ask about concerns Call and Discuss constantly with Architects Architects & Engineers can issue addendums to clarify
Missouri School Plant Managers Association (MSPMA) WWW.MSPMA.COM 636-775-9101 MSPMA Provides: Training for your maintenance and custodial leaders Annual Conference - Branson Summer Regional Workshops Facility Managers Core Certification 7 varied modules over 2 yrs. Professional forum for learning through socialization Support and Problem Solving Solutions for members Network of members throughout the Missouri and Midwest US
Maintaining School Facilities
Learning Environment Bad - Dated Good - Modern
Benefits of Proper Facility Maintenance An Ounce of Prevention is worth a Pound of Cure Learning & Teaching Environment is Better Controllable lighting Comfortable Temperature Quiet Classroom Morale and Climate is Better Students Attentive Teachers in Better Moods Parents Supportive School is Cleaner & Safer Attendance Higher Focus on Teaching & Learning SAVE $$$$ -Equipment lifespan, Utility efficiency, Repair Costs Avoid Breakdowns & Unnecessary Breakdowns / Interruptions
Missouri School Plant Managers Association (MSPMA) WWW.MSPMA.COM 636-775-9101 MSPMA Provides: Training for your maintenance and custodial leaders Annual Conference - Branson DESE Summer Regional Workshops Facility Managers Core Certification 7 varied modules over 2 yrs. Professional forum for learning through socialization Support and Problem Solving Solutions for members Network of members throughout the Missouri and Midwest US


