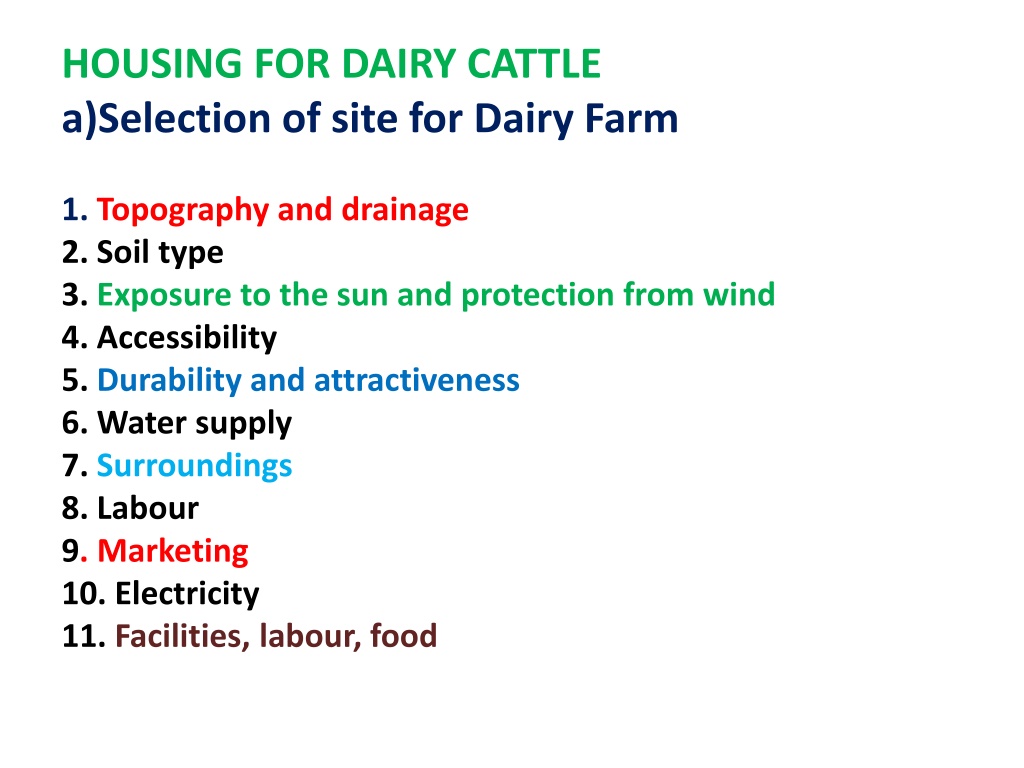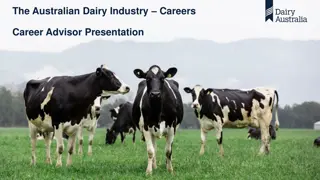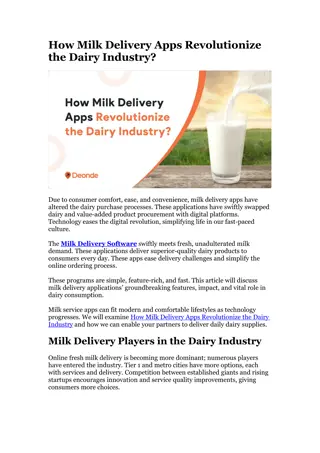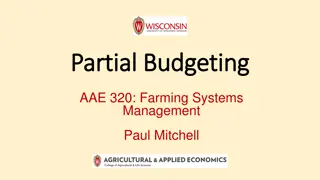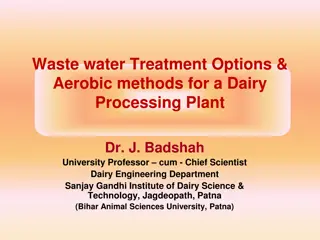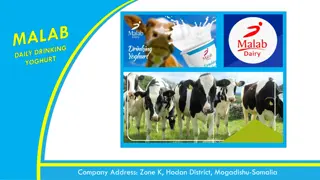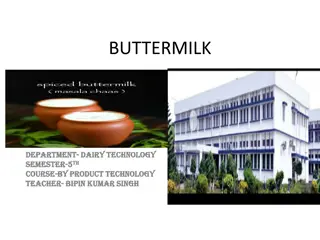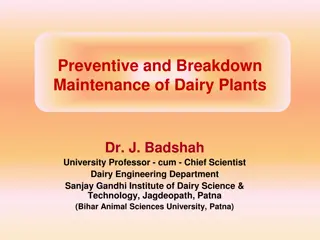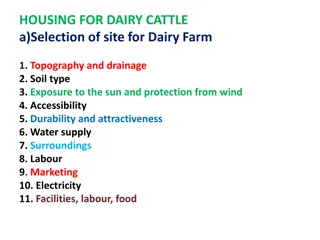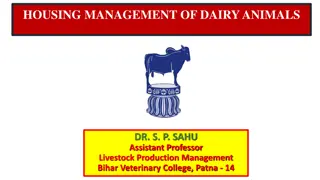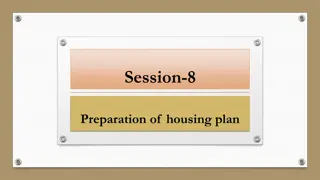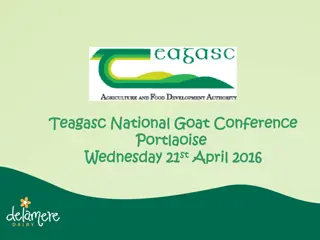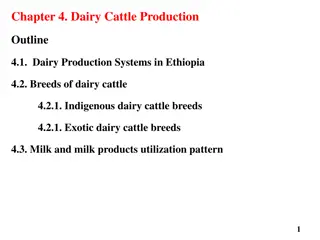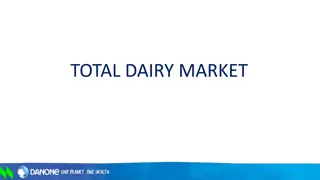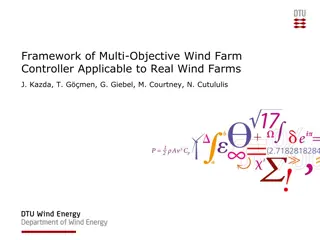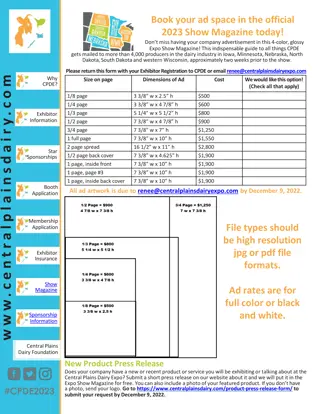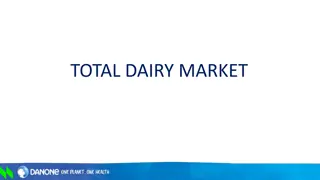Selecting Ideal Site for Dairy Farm: Key Considerations and Structures
Choosing the right site for a dairy farm involves assessing factors like topography, soil type, sun exposure, and more. Understanding housing requirements, such as space for cattle and essential structures like milking barns, calving pens, and isolation sheds, is crucial for efficient dairy farming operations.
Download Presentation

Please find below an Image/Link to download the presentation.
The content on the website is provided AS IS for your information and personal use only. It may not be sold, licensed, or shared on other websites without obtaining consent from the author. Download presentation by click this link. If you encounter any issues during the download, it is possible that the publisher has removed the file from their server.
E N D
Presentation Transcript
HOUSING FOR DAIRY CATTLE a)Selection of site for Dairy Farm 1. Topography and drainage 2. Soil type 3. Exposure to the sun and protection from wind 4. Accessibility 5. Durability and attractiveness 6. Water supply 7. Surroundings 8. Labour 9. Marketing 10. Electricity 11. Facilities, labour, food
Floor space requirements for cattle and buffalo shed Type of animal Covered area Open area No.of pens Buffaloes 4.0m2 8.0m2 50/pen Cattle 3.5m2 7.0m2 50/pen Calves 12.0m2 12.0m2 1/pen Feeding and Watering space requirements Breed Feeding space Watering space Buffaloes 75cm/animal 75cm/animal Cattle 75cm/animal 75cm/animal
Main building in dairy farm milk Animal Shed Milking barn or parlour Down calver shed / calving pen Calf pen Young stock or heifer shed Dry animal shed Bull shed Isolation shed Quarantine shed
milk Animal Shed Essentials of Feeding passage Feeding passage Manger Standing space Gutter or drainage channel Milking passage
Single row system Double row system
Tail to Tail System Advantages
Face to face system Advantages and disadvantages
Milking barn or parlour: Dimensions of Milking barn : Length of standing space : 1.5 1.7 m Width of standing space : 1.05 1.2m (80% of length, of standing space) Width of central passage : 1.5 1.8 m Width of feed alley : 0.75 m Width of gutter : 0.30 m Overhang : 0.75 m Down calver shed/ calving pen:
Young stock/ heifer shed: Dry animal shed: Bull shed : Isolation shed: Quarantine shed: Accessory buildings a. Store room: b. b. Milk room: c. Hay or straw shed:
Advantages Disadvantages b. Conventional Barns or Stanchion Barns
