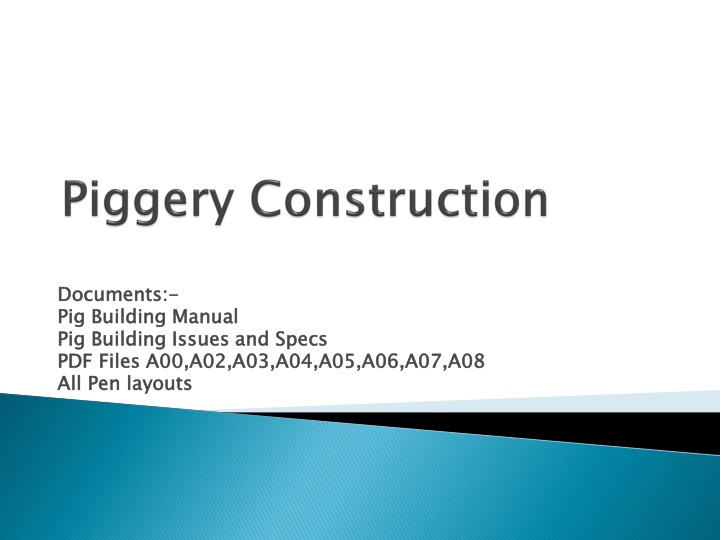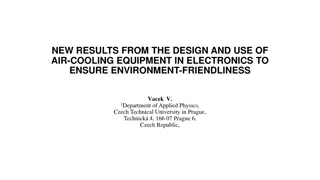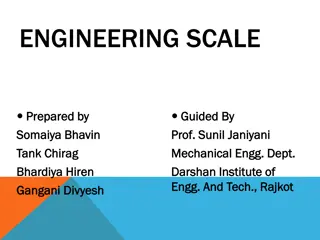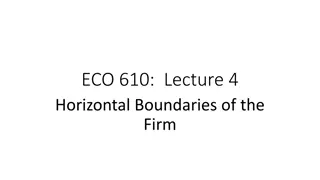Efficient Design and Construction of Small-Scale Piggery Units
Efficient design and construction practices for small-scale piggery units are crucial for successful pig farming. This includes considerations for layout, ventilation, environmental factors, and structural components like roofs and floors.
Download Presentation

Please find below an Image/Link to download the presentation.
The content on the website is provided AS IS for your information and personal use only. It may not be sold, licensed, or shared on other websites without obtaining consent from the author.If you encounter any issues during the download, it is possible that the publisher has removed the file from their server.
You are allowed to download the files provided on this website for personal or commercial use, subject to the condition that they are used lawfully. All files are the property of their respective owners.
The content on the website is provided AS IS for your information and personal use only. It may not be sold, licensed, or shared on other websites without obtaining consent from the author.
E N D
Presentation Transcript
Documents: Pig Building Manual Pig Building Issues and Specs PDF All Pen layouts Documents:- - Pig Building Manual Pig Building Issues and Specs PDF Files A00,A02,A03,A04,A05,A06,A07,A08 All Pen layouts Files A00,A02,A03,A04,A05,A06,A07,A08
The concepts behind building simple small scale piggery units in Samoa. 5 sow indoor/outdoor piggery unit the likely scale of commercial piggeries involved in the matching grant program of the of the SACEP project.
8.4 5.4m 1.8m 1.8 1.8 1.8 0.3m Feed Prep area Staff 1 Boar 2 Dry Sow 2.4m 1.2m 8.1m 6m 11 Weaners 7 Growers Farrow 2.4m 1 sow 10 pigls 0.3m
North South Cross Section 8.1m 600mm overhang 600mm overhang North 2.8m 2.9m Central Passage "V" Drain "V" Drain Pole Pads 2.4m 1.2m Pole Pads 2.4m Pole Pads
Outside Outside 2 to 3 sows 2 to 3 sows 1 young boar 1 young boar 10 growers 10 growers
Good ventilation and a cool environment reduce the stress on the pigs minimizing disease and improving growth. Well elevated and open to the prevailing daytime wind to maximize cooling for the pigs during the hot day time temperatures. Sea Breezes The sheds should be aligned for the sun on an East West axis as, whilst the breezes can be diverted, the sun is a constant.
Ideally on a slope to allow gravity to move water and effluent through the piggery The piggery should be located distant from any water course. Road access is relatively important particularly if feed needs to be delivered Water is an essential service. Each pig will require up to 25 lts per day for drinking and washing. The provision electricity may not be necessary (unless pumps are required) Mobile phones will suffice.
Lean to structure with the roof supported on a grid of posts at 4m centers. The sides are open to allow good ventilation. The floor is a strong reinforced concrete slab 25 (mpa) laid to falls of 1 in 40. Various partition types are included for different classes of pigs. The zincalume roof is supported on double rafters (200mm by 50mm) Purlins (100mm by 50 mm) at 1.2m centers. Additional strength is gained by wire cross bracing and strapping. Because of the modular design of the unit it is relatively simple to either add or subtract pens to meet the needs of specific designs and stock numbers.
Sow Pen Partition 2.8m Grower Pen Partition 20 cm 20 cm 20 cm 1.1m 60cm 90 cm 16 cm 14 cm 10cm 20 cm 10 cm 20cm : : : : 30cm Sow Pen Partition Number 3 2 2 Grower Pen Partition Length M 8.4 5.6 3.4 Pens Total 33.6 m 22.4 m 13.6 m Number Length M 5.6 14.4 3.4 Pens Total 33.6 m 86.4 m 20.4 m Pipe Pipe Post 3/4 c Grade 1 inch C Grade 3 inch C Grade 2.8 2.8 1.7 4 4 4 Pipe Rod Post 3/4 c Grade 1/2 inch smooth 3 inch C Grade 2 2.8 0.6 1.7 6 6 6 24 2
Storm Water drain Waste Water Drains Septic Tank system Overland flow treatment Maintenance Hazardous substances storage and handling Waste disposal























