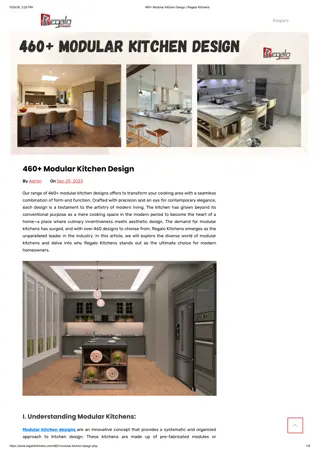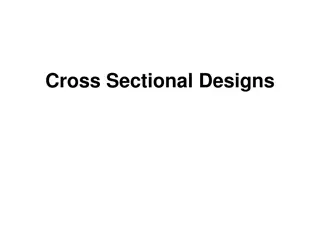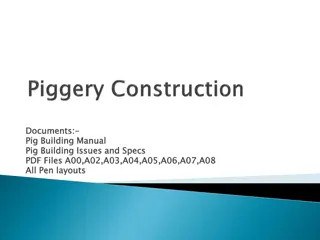Efficient Designs and Considerations for a Modern Piggery
Building a successful piggery requires careful planning and attention to detail. From site selection to space requirements, partition designs, pigs per pen, and structural elements like posts, this comprehensive guide covers key aspects essential for creating a productive and healthy environment for pigs. Emphasizing good ventilation, proper space allocation, and strategic layout, the information provided helps optimize pig health, growth, and overall operational efficiency.
Download Presentation

Please find below an Image/Link to download the presentation.
The content on the website is provided AS IS for your information and personal use only. It may not be sold, licensed, or shared on other websites without obtaining consent from the author.If you encounter any issues during the download, it is possible that the publisher has removed the file from their server.
You are allowed to download the files provided on this website for personal or commercial use, subject to the condition that they are used lawfully. All files are the property of their respective owners.
The content on the website is provided AS IS for your information and personal use only. It may not be sold, licensed, or shared on other websites without obtaining consent from the author.
E N D
Presentation Transcript
Site Selection Good ventilation and a cool environment reduce the stress on the pigs minimizing disease and improving growth. The site selected should preferably be well elevated and open to the prevailing daytime wind to maximize cooling for the pigs The sheds should be aligned for the sun on an East West axis Wherever possible the site should be on a slope to allow gravity to move water and effluent through the piggery The piggery should be located distant from any water course. Road access important particularly if feed needs to be delivered to the site. Water is an essential service. Each pig will require up to 25 lts per day for drinking and washing.
Space Required for Different Pigs Pig Numbers and Space requirements Area required per pig type m2 3.2 1.8 2 2 0.8 0.6 0.4 Sow and Piglets in Crate * Gilts Boars Dry Sow Porkers Growers Weaners
Indoor Outdoor Piggery 8.4 5.4m 1.8m 1.8 1.8 1.8 0.3m Feed Prep area Staff 1 Boar 2 Dry Sow Outside 2 to 3 sows 2.4m 1 young boar 10 growers 1.2m 8.1m 6m 11 Weaners 7 Growers Farrow 2.4m 1 sow 10 pigls 0.3m
Partition Designs Sow Pen Partition 2.8m Grower Pen Partition 20 cm 20 cm 20 cm 1.1m 60cm 90 cm 16 cm 14 cm 10cm 20 cm 10 cm 20cm : : : : 30cm Sow Pen Partition Number 3 2 2 Grower Pen Partition Length M 8.4 5.6 3.4 Pens Total 33.6 m 22.4 m 13.6 m Number Length M 5.6 14.4 3.4 Pens Total 33.6 m 86.4 m 20.4 m Pipe Pipe Post 3/4 c Grade 1 inch C Grade 3 inch C Grade 2.8 2.8 1.7 4 4 4 Pipe Rod Post 3/4 c Grade 1/2 inch smooth 3 inch C Grade 2 2.8 0.6 1.7 6 6 6 24 2
Pigs Per Pen Pigs Per Pen Length m Pen Type Width m Area Required 2m2 Area m2 Pigs Dry Sow 1.8 2.4 4.32 2 Porker 1.8 2.4 0.8m2 4.32 5 Grower 1.8 2.4 0.6m2 4.32 7 Weaner 1.8 2.4 0.4m2 4.32 11
Posts The lean to roof is supported by posts on a basic 3.6m grid or less. Posts should be located outside all pens The post suggested is a 4 inch by 4 inch wooden post or three inch C grade galvanized piping It is suggested that the posts are set in a post hole of at least 60 cm deep and 50 cm wide cut into solid ground rather than fill. The post should sit on a thin concrete pad and be encased encased in plastic waste pipe and filled with concrete
The Slab The slab is made of strong reinforced concrete. The depth of the slab should be 100mm and include 665 reinforcing mesh at a height of 50mm. The strength should be 25 mpa to stop pigs burrowing through the floor with their strong snouts. The slab should be laid to a fall of 1 in 40 from the center of the shed to each outside edge and a fall of 1 in 40 along the length of the shed. Where necessary starter bars should be set into the slab to hold the single line of blocks that will form the pens or for feed troughs.























