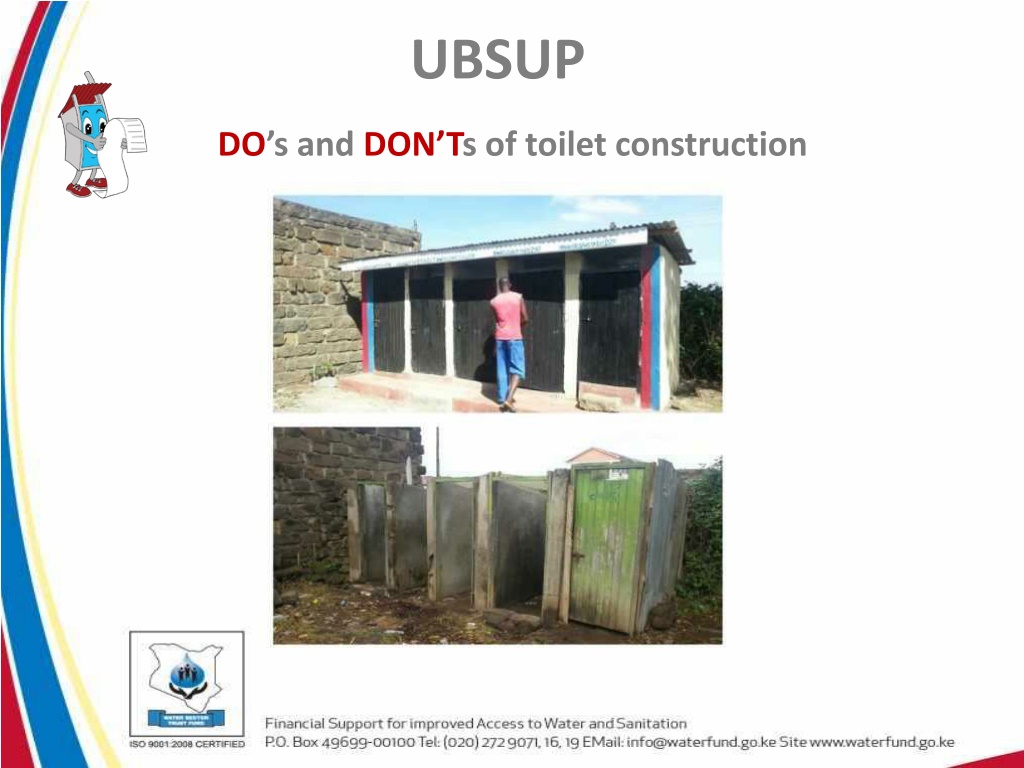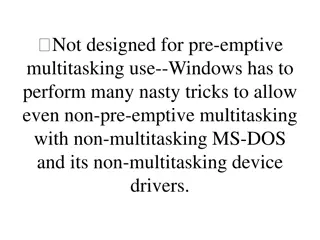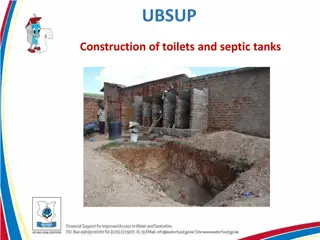Dos and Don'ts of Toilet Construction Guide
Proper toilet construction involves positioning the squatting pan centrally, aligning it with the floor level, ensuring proper aeration and lighting, and maintaining neat finishing. Avoid common mistakes like poor piping, misalignment, lack of external lighting, and substandard materials to achieve a functional and aesthetically pleasing toilet structure.
Download Presentation

Please find below an Image/Link to download the presentation.
The content on the website is provided AS IS for your information and personal use only. It may not be sold, licensed, or shared on other websites without obtaining consent from the author. Download presentation by click this link. If you encounter any issues during the download, it is possible that the publisher has removed the file from their server.
E N D
Presentation Transcript
UBSUP DO s and DON Ts of toilet construction
DONTs Squatting pan not in a central position: too close to the back or side walls
DONTs Edge of the squatting pan not aligned with the floor level. Difficult cleaning.
DONTs Dimension not respected. Width too narrow. Height too short.
DONTs No windows / opening to let the light in and allow proper aeration
DONTs No paint nor keying of the outside masonry walls. Old mabati sheets used for roofing (or even walls). Aesthetic should be taken care of.
DONTs Cracks on the masonry walls are caused by either poor quality bricks, no hoop iron each two courses, poor foundation (not compacted enough, loose soil, etc.), wall not straight.
DONTs To save bends and T-pipes, piping is being done poorly
DOs Proper dimension. Central position of the squatting pan (aligned with the floor level). Proper aeration and external lighting. Neat finishing and good quality work.
DOs Squatting pan at the centre of the cabin. Floor made of smooth concrete (quality formwork), or coated with proper plaster or with tiles. Peripheral edge skirting the slab.
DOs Permanent hand washing facility is located next to the toilets
DOs Painted doors. WSTF colours: blue and maroon (additional colour allowed). Keying of the outside walls.
DOs Mabati sheets for the walls are allowed on the condition that they are new, painted, reinforced with timber. A peripheral edge of 50cm must be added on top of the slab.
DOs Construction of a proper septic tank. Design and dimension according to the technical drawings
DOs If space is scarce, the septic tank can be constructed below the toilets, on the condition that design and measurement are respected and that proper enforcement is ensured on the elevated slab
DOs Construction of UDDT must be monitored very closely due to the technicity and the non-common nature of the technology. Design and dimension must be respected.
DOs Squatting pan can be moulded or fabricated in the slab directly. Ensure that the piping is not apparent in the vaults and that the inside of the vaults are plastered (to facilitate emptying)























