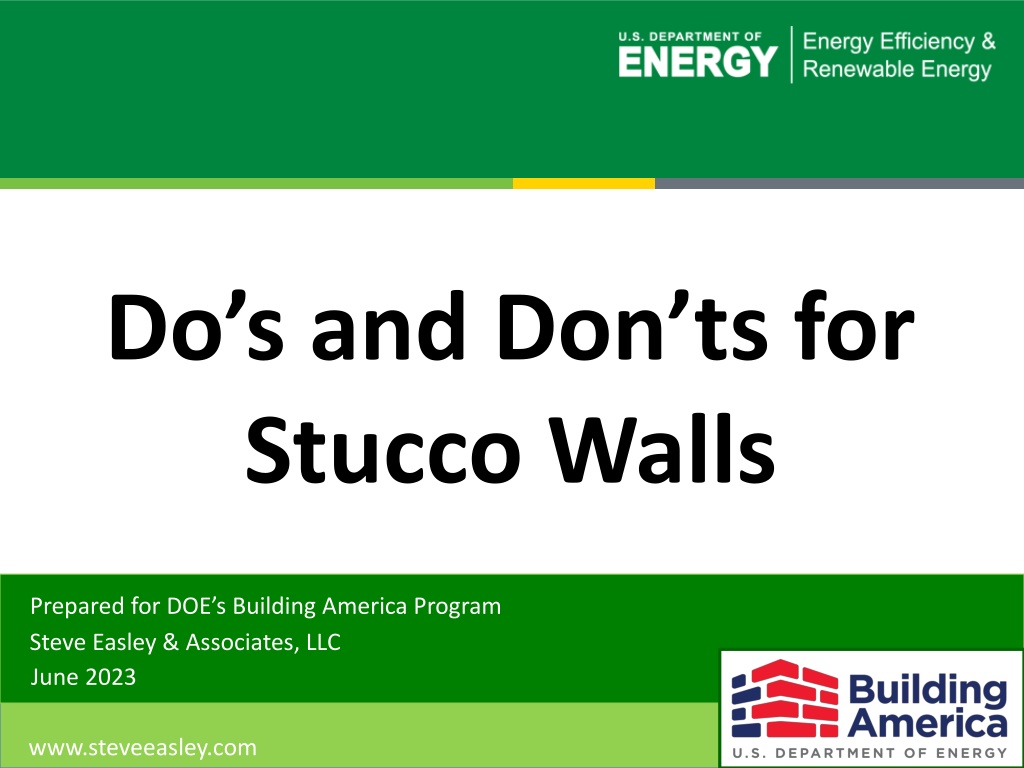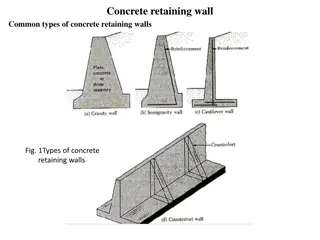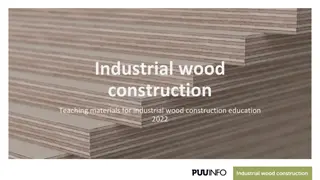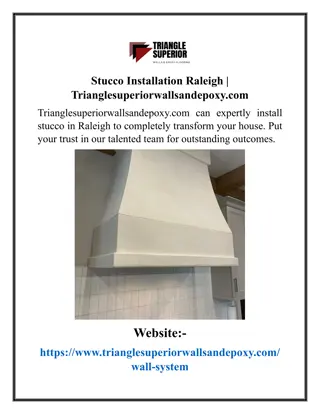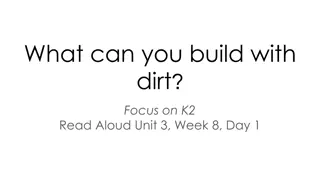Dos and Don'ts for Stucco Walls in Construction
Stucco walls offer durability and aesthetic appeal, but proper installation is crucial. This guide outlines dos and don'ts for stucco wall construction, emphasizing the importance of drainage plane, synthetic stone materials, and integration of weather-resistive barriers. Proper sequencing and use of rainscreens are highlighted to ensure effective moisture management and longevity of stucco walls.
Download Presentation

Please find below an Image/Link to download the presentation.
The content on the website is provided AS IS for your information and personal use only. It may not be sold, licensed, or shared on other websites without obtaining consent from the author.If you encounter any issues during the download, it is possible that the publisher has removed the file from their server.
You are allowed to download the files provided on this website for personal or commercial use, subject to the condition that they are used lawfully. All files are the property of their respective owners.
The content on the website is provided AS IS for your information and personal use only. It may not be sold, licensed, or shared on other websites without obtaining consent from the author.
E N D
Presentation Transcript
Dos and Donts for Stucco Walls Prepared for DOE s Building America Program Steve Easley & Associates, LLC June 2023 www.steveeasley.com
Photo Courtesy of Steve Easley & Associates, LLC Adhered concrete masonry is a term used to describe synthetic stone. Synthetic stone is different than real stone in that it's lighter weight and therefore can be supported by the existing wall system. However, to make it lighter weight, it is much more porous and is considered to be a "reservoir" cladding system (i.e., it holds water). That's why it's important to have a good drainage plane, particularly at the base of the wall.
The construction sequence for synthetic stone is as follows: Typically, you have your exterior sheathing (OSB or plywood), two layers of weather-resistive barrier and perhaps a rainscreen lath product. Then you have you mortar base, your wire lath, and your synthetic stone. Photo Courtesy of Steve Easley & Associates, LLC
This photograph shows the rain screen that is installed over the weather-resistive barrier to create a space that allows any moisture that gets in behind the stone veneer to drain freely down the wall system and out the flashing at the base of the wall. Photo Courtesy of Steve Easley & Associates, LLC
This product is a pre-manufactured rainscreen and lath product that includes a plastic mesh layer that lays against the weather-resistant barrier and allows water to freely drain. This is topped by a metal lath layer that the stucco is adhered to. Photo Courtesy of Steve Easley & Associates, LLC
Photo Courtesy of Steve Easley & Associates, LLC For adhered concrete masonry veneer to work properly, you have to have adequate drainage at the base of the wall. This means proper integration of your stucco screed, your flashing and your weather-resistive barrier at the base of the wall. You can see that this stucco screed is at the base of the wall and that the weather-resistive barrier is shingled over the top of it.
Photo Courtesy of Steve Easley & Associates, LLC It's common practice to use other cladding systems with adhered concrete masonry veneer. Here we have a transition point at the base of the siding where it meets the base of the capstone. Below that we have our synthetic stone. It's critical that we have good water management here to divert water away at these siding-to-stone transitions. We want to have through-wall flashing here that diverts water away from the siding to the exterior.
Photo Courtesy of Steve Easley & Associates, LLC The moisture damage on this home was a direct consequence of improper detailing of the synthetic stone. There are a couple problems: If you look at the photograph on the left, you can see that the synthetic stone runs all the way to grade (in fact, on this home it ran below grade). Also note that at the cap stone at the base of the siding, there was no through-wall flashing to divert water out, before it got into the stone wall. If you look at the photograph on the right, you can see that water got in at the top of the stone near the cap stone, ran down the wall, was absorbed by the sheathing, and then rotted out the framing and the sheathing at the base of the wall. This is all the direct result of not having adequate flashing at the base of the wall.
