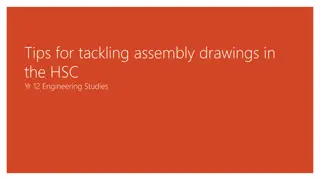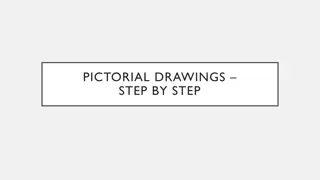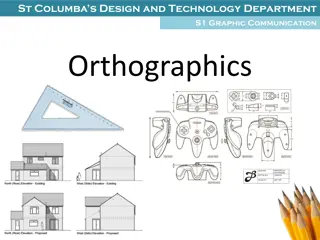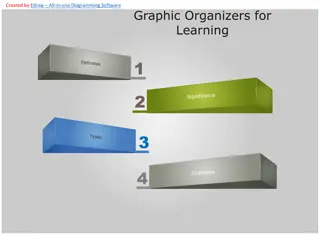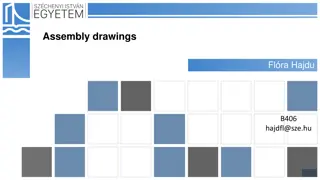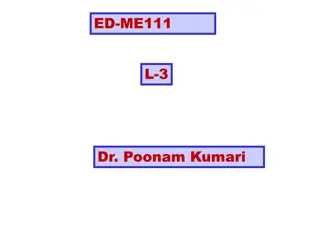Building Drawings in Graphic Communication
Building drawings play a crucial role in the construction industry, providing detailed plans for architects, builders, plumbers, electricians, and joiners. These drawings include location plans, floor plans, sectional views, elevations, and schematic diagrams, each serving a specific purpose in the building design and construction process. Learning to interpret and create these drawings is essential for professionals in the field.
Download Presentation

Please find below an Image/Link to download the presentation.
The content on the website is provided AS IS for your information and personal use only. It may not be sold, licensed, or shared on other websites without obtaining consent from the author.If you encounter any issues during the download, it is possible that the publisher has removed the file from their server.
You are allowed to download the files provided on this website for personal or commercial use, subject to the condition that they are used lawfully. All files are the property of their respective owners.
The content on the website is provided AS IS for your information and personal use only. It may not be sold, licensed, or shared on other websites without obtaining consent from the author.
E N D
Presentation Transcript
Graphic communication Name: Class: Teacher: ..
Building Drawings Introduction Location Plan A building project requires a complete set of specialised drawings known as a Project Set. These drawings are used by a range of different people like architects, builders, plumbers, electricians and joiners. The location plan identifies the location of a new building related to other buildings and the surrounding area. It also helps the builders to plan the layout of the building. An example of a location plan is shown below: Plot2 A Project Set includes: Location Plans Site (or block) plans Floor plans Sectional views Elevations Schematic diagrams Illustrations Play Area Harlow Road North facing arrow As a result of many different companies and professions using the project set, all the drawings must be in a standardised format using the same symbols and conventions. As you can see, neighboring building, their boundaries, and roads and street names are among the information shown. A direction arrow will also be given and indicating where north is. You will learn about all of these throughout this unit. The scale of the drawing depends on the size of the whole building scheme, but is normally 1:1000 or 1:1250 2
Building Drawings Floor plan Site or Block Plan This type of view shows the internal layout of a building. It allows us to see the arrangement of the rooms, the position of windows and doors as well as the thickness of internal and external walls etc. Floor plans are used by builders, plumbers, electricians and joiners to help plan the construction work and cost of materials. The scale of this type of view depends on the size of the building, but is usually around 1:50. Site plans show the site boundary and the outline of the proposed development. Other information can include, trees, drainage the north pointingarrow and contour lines.The scale of a site plan depends on the size of the building, but is usually 1: 200. North pointing arrow En-Suite Master Bedroom Kitchen Door 96 Play Area Hall Dining Room Bathroom C/board 94 Plot 2 Bedroom 2 Window Living Room 92 (A full range of symbols is on page 6) Tree Contour lines 3
Building Drawings Sectional Views Elevations A cross section through the side of a building like the one shown below, gives builder, joiners and roofers all the information about how the building should be constructed. For example, details like the choice of materials, the design of the foundations and how all the different parts fit together should all be shown on this type of view. As you know, Elevations are orthographic projections of a building which are produced by an architect or a designer. They are used to show what style the building is, eg if it s a bungalow or villa. Elevations are also used to show the external appearance and details of a building, for the style of roof to the position and style of windows and doors. Sawn wood Insulation Window As there may be many different people working with these Views, it is important that the correct symbols and conventions are used throughout. Brickwork or Cavity wall Outside ground level Elevation End Elevation Flooring with Insulation Foundations (A full range of symbols is on page 6) 4
Building Drawings Schematic Diagrams Illustrations Heating engineers, electricians and [plumbers all work from drawings called schematic diagrams. They are used to present complex 3D installations in an easy to read 2D format. It is common to buy a house these days, before the construction of the house is complete. Rendered illustrations, like the ones shown below, are produced by an architect or graphic designer to promote the house and give potential buyer an idea of what it will look like when it s complete. The aim is to make the image look realistic and attractive to clients; this can be done by creating a pleasant surrounding. An example of a simplified solar power heating system is shown as a pictorial view on the left and as a basic schematic diagram below. These illustrations are easier for the public to understand as there are no technical graphics to over complicate them. Nowadays, technology has advanced to allow 3D animation walk through videos, to give an even clearer representation of a Building. 5
Building Drawings - Symbols Common symbols used for: Floor plans Schematics Sectional Views Radiator Brick Switch Bath Socket In Line Valve WC (water closet) Insulation Lamp Crossover Shower Tray Fluorescent Lamp Sawn Wood Junctions Wash Basin Door Concrete Sink Top (R/H bowl) Window 6
Exercise 1 A pictorial view and plans of a house are shown opposite. 1. a) State the name of the pictorial view shown at A. Pictorial View A b) State one reason why an architect would use this type of view. Reason .. (1) View A (1) Symbol X 2. State the types of plans shown at B, C and D. Plan B Plan C Plan D Harlow Road Plan B (3) 96 3. From the list of scales given below, state and appropriate scale for Plan B. 1:100 1:500 Scale 94 Plot 2 1:1250 1:2500 EN-SUITE KITCHEN MASTER BEDROOM 92 Plan C (1) DINETTE BATHROOM C/BOARD 4. State what the symbol X on Plan C represents. Symbol X .. (1) BEDROOM 2 LIVINGROOM HALL Plan D 7
Exercise 2 2 Plans are used by architects to show different features and details. 1 Architects use British Standards Institution (BSI) symbols to represent features on their drawings. State the name AND purpose of each plan: State what each of the architectural symbols shown below represent: Plan . Purpose Bathroom Study Kitchen Lounge a) Garage Bedroom 2 Bedroom 1 b) Plan . Purpose c) d) Plan . Purpose e) f) g) (7) (6) 8
Exercise 3 B A Study the building drawing opposite. 1 Identify the symbols A-E on the Floor Plan of the Kitchen. C D A B C D .. E (5) Floor Plan of Kitchen E F G H 2. Identify the symbols F-H on the Floor Plan of the Bathroom. F .. G .. H .. (3) Floor Plan of Bathroom 9
Exercise 4 An Architect uses a CAD system to produce a new house design. A 1 State one possible advantage, other than speed, to the architect of the availability of a CAD library of architectural symbols. Answer . (1) 2 State two devices that could be used by the architect to place her existing manual drawings on to the computer hard drive. B Device 1 . Device 2 (2) 3 State the type of view Shown at A, B and C A B C C (3) Symbol X 4 State the name given to the symbol X on Symbol X (1) 10
Revision Sheet Floor Plan EN-SUITE KITCHEN MASTER BEDROOM Used by builders, plumbers, bricklayers, electricians and joiners. DINETTE BATHROOM C/BOARD BEDROOM 2 LIVINGROOM HALL Scale 1:50 Location Plan Two Point perspective View North Pointing Arrow Harlow Road Scale 1:1000 or 1250 Shows the surrounding housing and environment in the immediate area close to the proposed site. Site Plan Used to promote and sell a house 96 Shows trees, contour lines and boundaries related to the proposed plot site. 94 Plot 2 92 11 Scale 1:200










