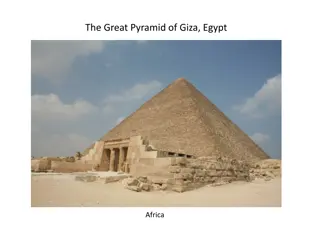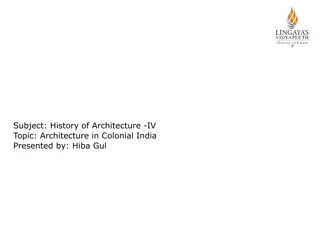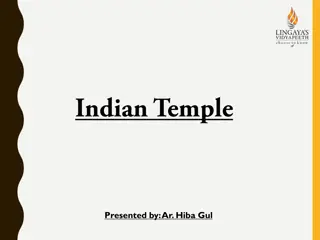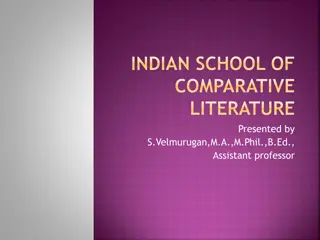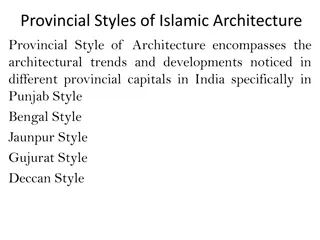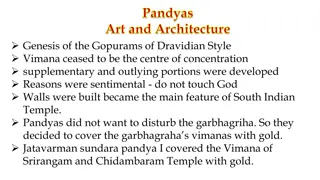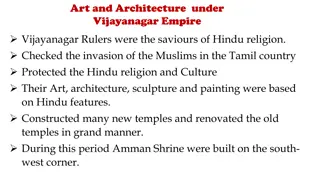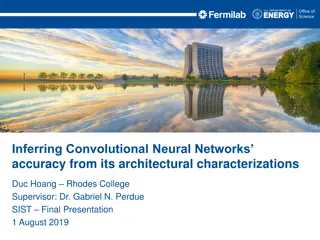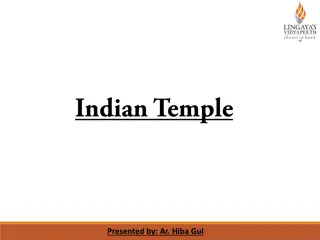Architectural Marvels of South India: Hoysala and Dravidian Styles
Explore the rich architectural heritage of South India through the unique Hoysala and Dravidian styles. Discover the fusion of Dravidian and North Indian influences in the Hoysala temples, and marvel at the intricate carvings and rock-cut structures of the Dravidian monuments in Mahabalipuram. Dive into the history and significance of iconic landmarks such as the Shore Temple as you journey through the cultural magnificence of this region.
Download Presentation

Please find below an Image/Link to download the presentation.
The content on the website is provided AS IS for your information and personal use only. It may not be sold, licensed, or shared on other websites without obtaining consent from the author.If you encounter any issues during the download, it is possible that the publisher has removed the file from their server.
You are allowed to download the files provided on this website for personal or commercial use, subject to the condition that they are used lawfully. All files are the property of their respective owners.
The content on the website is provided AS IS for your information and personal use only. It may not be sold, licensed, or shared on other websites without obtaining consent from the author.
E N D
Presentation Transcript
Hoysala style Presented by: Ar. Hiba Gul
Hoysala style The merging of the Dravidian and North Indian styles created a temple that is unique, so much so that it is often classified as the Hoysala style.
Dravidian culture There are excavatedpillared halls and monolithic shrines known as rathas in Mahabalipuram. Early temples weremostly dedicated to Shiva. The Kailasanatha temple inKanchipuram and theShore Temple built by Narasimhavarman II, rockcut temple inMahendravadi by Mahendravarman are fine examples of the Pallava style temples.
Dravidian culture The five ratha temples commonly known asthe Pancha Rathas or five chariots stand majestically on the southernmost extreme of Mahabalipuram. Built by the Pallava ruler Narsimha Varman 1 (AD 630- 68) alias Mamalla in the 7th and 8th centuries, each temple is a monolith, carvedout of a single rock. The temples which are differentcut out from a huge rock, sloping from south to north These individual 'rathas' are named after the Pandava brothers Yudhistara (Dharmaraja), Arjuna, Bhima, Nakula & Sahadeva of theEpic Mahabharata and their wifeDraupadi.
Shore Temple, Mahabalipuram The Shore Temple is a five-storeyed structural Hindu temple rather than rock-cut as are the other monuments at the site. It is the earliest importantstructural temple in SouthernIndia. Its pyramidal structure is 60 fthigh and sits on a 50 ft square platform. There is a small temple in front which was the originalporch It is made out of finely cutlocal granite. Recent excavations haverevealed new structures here under the sand
The temple is a combination of three shrines. The main shrine is dedicated to Shiva as is the smaller second shrine. A small third shrine, between the two, is dedicated to a reclining Vishnu and may have had water channeled into the temple, entering the Vishnu shrine. The two Shiva shrines are orthogonal in configuration. The entrance is through a transverse barrel vault gopuram. The two shikharas have a pyramidal outline, each individual tier is distinct with overhanging eaves that cast dark shadows. The outer wall of the shrine to Vishnu and the inner side of the boundary wall are extensively sculptured and topped by large sculptures of Nandi The temple's outer walls are divided by plasters into bays, the lower part being carved into a series of rearing lions.
Brihadeshwara temple - through the gate to thecourtyard where the 60 meter tower, a feast of Dravidian architecture towers into the sky dwarfing the landscape offers a glimpse into the mind of the once invincible imperial Cholas. Built in 11th century by Rajaraja I, it establishedthe power of the Cholas. Granite blocks were brought for the temple froma distance of 50 km. The tower or vimana soars to height of 60.96 metresand the stone cupola at the top weighs 81.284 tonnes. Long plinths were used to put the stones inplace.
The temple complex is divided into a number of concentric quadrangular enclosures contained by high masonary walls. It is one of the few temples in Tamil Nadu to have four entrances facing four directions. Vishwantha Nayaka allegedly redesigned the city of Madurai in accordance with the principles laid down by Shilpa Shastras relevant to urban planning. The city was laid out in the shape of square with a series of concentric streets originating from the temple. Ancient Tamil classics mention that the temple was the center of the city and the streets happened to be radiating out like lotus and its petals. The complex is in a compound of 45 acres (180,000 m2) is also the largest temple complex in India, which greets about 10,000 visitors everyday.
Designed as a series of concentric courtyards or PRAKARMAS Outermost circle edifices of a practical nature than spiritual such as account ofices, dormitories for pilgrims, kitchens, shops, maintenance workshops etc. and parking for wooden festive chariots Inner prakarmas pavilions or devotional songs and story telling, bathing tanks for ritual ablutions and guest houses Innermost courts kitchen for brahmins, pavilions or dancing girls and treasury Actual cella open only to priests
Hall of thousand pillars 985 pillars, 240ftX250ft Soaring gopurams 150ft (48m) highgopuram The tall gateways known as gopuram is of height of 45 to 50 m welcomes The gods and goddess are painted in unique bright colors The most amazing part of the temple is the southern gateway, which holds whooping 1500 sculptures



