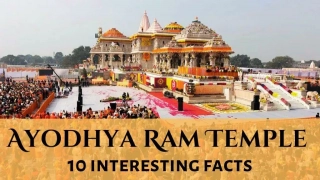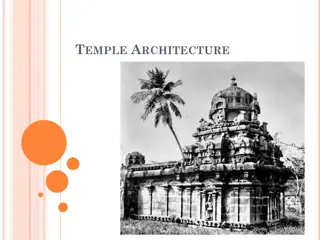Evolution of Indian Temple Architecture
The Hindu temple architecture in India evolved over two thousand years, rooted in religious thoughtfulness. The architectural styles differ between North and South India due to geographical, climatic, and historical variations, resulting in distinct features like shikharas in the North and gopurams in the South. The freedom given to architects and sculptors led to rich ornamentation and decorative elements, making Indian temple architecture unique worldwide.
Download Presentation

Please find below an Image/Link to download the presentation.
The content on the website is provided AS IS for your information and personal use only. It may not be sold, licensed, or shared on other websites without obtaining consent from the author.If you encounter any issues during the download, it is possible that the publisher has removed the file from their server.
You are allowed to download the files provided on this website for personal or commercial use, subject to the condition that they are used lawfully. All files are the property of their respective owners.
The content on the website is provided AS IS for your information and personal use only. It may not be sold, licensed, or shared on other websites without obtaining consent from the author.
E N D
Presentation Transcript
Temple Architectureof India The Hindu temple architecturedeveloped over two thousand years. The architectural evolution of the indian temples took place within the rigid frameworks derived entirely fromreligious thoughtfulness. Therefore the architect was bound to keep to the ancient primary dimensions and strict configurations, which remained unaltered over the period oftime.
The architect and sculptor were given a plenty of freedom in the ornamentation and decoration of the temples. This resulted in an overwhelming riches of architectural elements, sculptural forms and decorative ebullience that is the characteristic feature of Indian temple architecture has few analogues in the aesthetic manifestation of the whole world.
The distinct architectural styles of temple construction of the north India and the south India was the result ofthe broad geographical, climatic, ethnic, racial, historical and linguistic differences resulted, from early on, in. The Vastu Shastras, the ancient canonical texts on architecture, classify temples into three different orders: the Nagara or the Indo-Aryan or Northern style, the Dravida or the Southern style and the Vesara or Mixed style of temple architecture. There are also definite regional styles in peripheralareas like Bengal, Kerala and the Himalayan areas.
In the early years, when the temple building had just begun, the shape of their superstructures can distinguish the two styles. The most significant difference between the later northern and southern styles are the gateways. The shikhara in the north Indian temples remained the most prominent component of the temple and the gateway was ordinarily unassuming. In the south Indian temples, the enclosure walls were built around the whole complex. Elaborate and often magnificent gateways called gopurams were ideally set along the east-west and north-south axes of these walls, which led the devotees into the sacred courtyard.
Examples The best examples of the north Indian style of temple architecture are the Khajuraho Group of temples Sun temple, Konark, Suryatemple The finest examples of Dravidian style are temples of Tanjore, Madurai, Mahabalipuram, Badami, Pattadakal Kanchipuram.
Parts of a Hindu temple Garbha-griha, which contains the main deity of the temple. It has a tower called a vimana over it. The ardha-mandapa and maha-mandapa are in front of the garbha-griha (inner sanctum). The gopurams are entrance towers. The veranda next to the inside walls of the pradakshina path. Tanks and wells, which are either sacred or for bathing purposes. Subsidiary deities and shrines dedicated to minorgods.
North-Central Indian temples of Khajuraho The temples at Khajuraho, built by the Chandella rulers at the pinnacle of the Nagari architectural style. 900 AD to 1100AD The Nagari style has several distinct features, all of which are clearly manifested in the temples at Khajuraho.
PanchayantanaTemple Five shrined complex Main shrine at the centre and four subsidiary shrines on the four corners of the large platform.
Architectural Features -Khajuraho 1000AD High terraces Flight of steps 10 to 12ft Unity of composition Cella, mandapa and the entrance vestibule are the parts of a harmoniouswhole Shikharas Architectural masterpieces Vertical axis Top piece Amalaka or capstone in perfect rhythm with the curvilinear outlineof the shikhara Kalasa on top
Kandariya Mahadeva Temple,Khajuraho Largest and loftiest in the Khajuraho group 109t X 60ft Height of it shikhara is 116ft 6 inches Mandapa size 25 ft X 25 ft No enclosure walls Erected on platform (Jagatis) which are large enough to perform pradhakshina Garbhagriha, antharala, mahamandapa, mandapa and arthamandapa present























