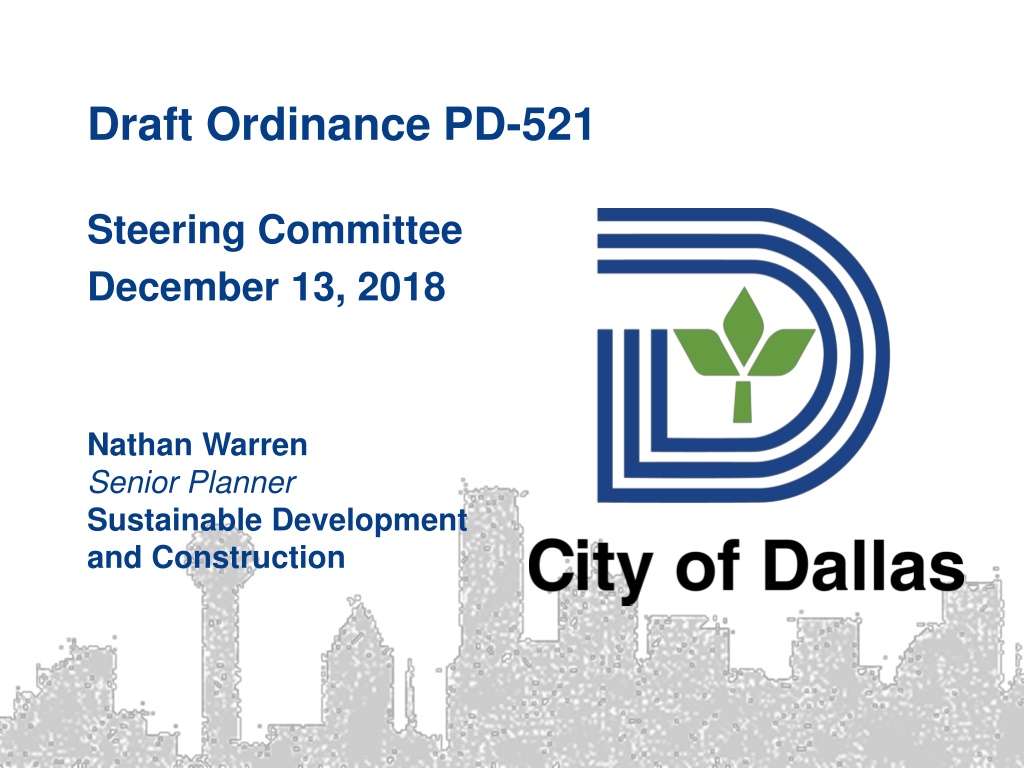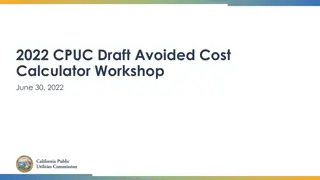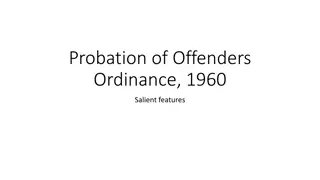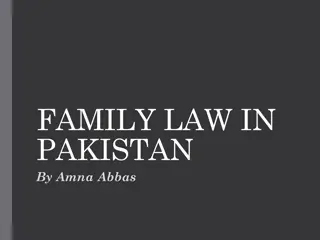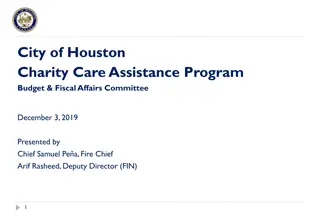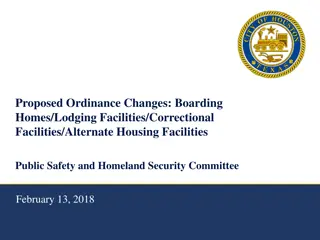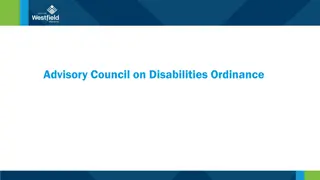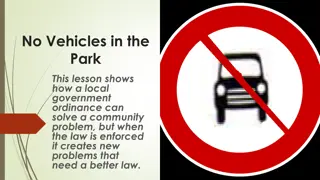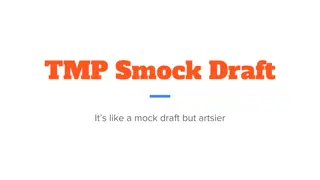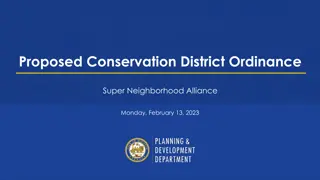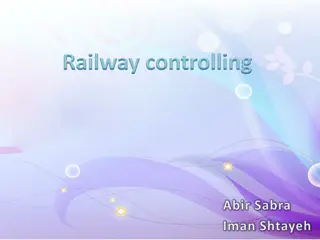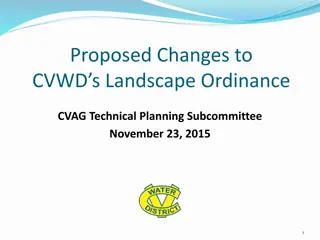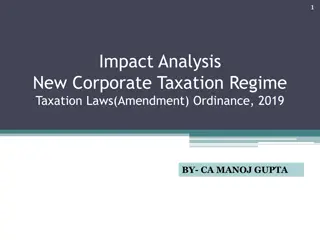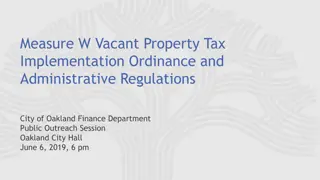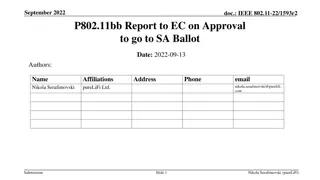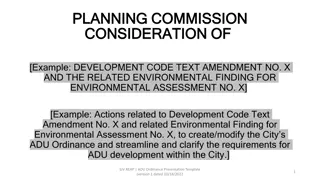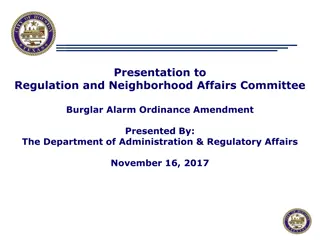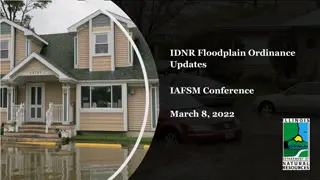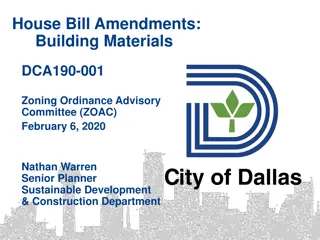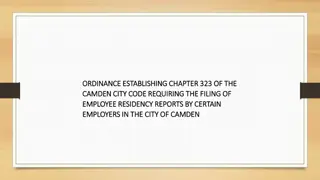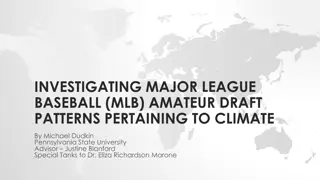Understanding Draft Ordinance PD-521: Definitions and Main Uses Explored
Dive into the specifics of Draft Ordinance PD-521 with a focus on definitions and main uses such as mixed-use projects, street frontage, retail, personal service, transportation uses, and transit facilities. Explore the requirements for different subdistricts and the regulations for transit passenger stations. Gain insights into the yard, lot, and space regulations outlined in the ordinance.
Download Presentation

Please find below an Image/Link to download the presentation.
The content on the website is provided AS IS for your information and personal use only. It may not be sold, licensed, or shared on other websites without obtaining consent from the author. Download presentation by click this link. If you encounter any issues during the download, it is possible that the publisher has removed the file from their server.
E N D
Presentation Transcript
Draft Ordinance PD-521 Steering Committee December 13, 2018 Nathan Warren Senior Planner Sustainable Development and Construction
PAGE 1 SEC. 51P-521.103. DEFINITIONS AND INTERPRETATIONS. (3) MIXED USE PROJECT means a development that contains two or more of the following uses lodging, office, residential, or retail and personal service and the combined floor areas of each use equal or exceed 15 percent of the total floor area of the project with the exception of retail and personal service which requires a combined floor area of 10 percent of the total floor area of the project. 2
PAGE 2 SEC. 51P-521.103. DEFINITIONS AND INTERPRETATIONS. (5) STREET FRONTAGE means the portion of a building that must be located within the required setback area, expressed as a percentage of lot width. 3
PAGE 8 SEC. 51P-521.107. (a) Subdistricts A, B, B-1, B-2, C, D, S-1a, S-1b, S-1c, S-1d, and S-10. MAIN USES. (10) Retail and personal service uses. -- Convenience [Subdistricts S-1a, S-1b, and S-10 only.] store with drive-through. 4
PAGE 9 SEC. 51P-521.107. (a) Subdistricts A, B, B-1, B-2, C, D, S-1a, S-1b, S-1c, S-1d, and S-10. MAIN USES. (11) Transportation uses. -- Transit passenger station or transfer center. [SUP required in Subdistricts B, B-1, and B-2; otherwise, by right inSubdistricts A, C, D, S- 1a, S-1b, and S-1d only, and S-10 only.] 5
SEC. 51A-4.211. TRANSPORTATION USES. (10) Transit passenger station or transfer center. transfer operation. Typical facilities may include station platforms, bus bays, off-street parking, private access roads, and other passenger amenities. (A) center Definition: A facility operated as a bus or rail passenger station or serving a publicly-owned or franchised mass transit (B) Districts permitted: (i) By right in central area districts. (ii) By SUP only in all residential districts. office, districts. Authorization by city council resolution must strictly comply with the procedures and requirements outlined in the additional provisions below. retail, (iii) CS, By SUP or, in the alternative, by city council resolution in industrial, mixed use, and multiple commercial 6
PAGE 12 SEC. 51P-521.109. YARD, LOT, AND SPACE REGULATIONS. (a) Subdistricts A, B, B-1, B-2, C, D, S-1a, S-1b, S-1c, S-1d, and S-10. (1) Front yard. (B) Subdistrict S-1b. (i) Maximum front yard setback is 65 feet. (ii) Minimum street frontage is 50 percent. 7
PAGE 12-13 SEC. 51P-521.109. YARD, LOT, AND SPACE REGULATIONS. (a) Subdistricts A, B, B-1, B-2, C, D, S-1a, S-1b, S-1c, S-1d, and S-10. (2) Side and rear yard. (A) No minimum side and rear yard in Subdistricts A, C, and D, S- 1a, and S-10. (B) Minimum side and rear yard in Subdistricts S-1b, and S-1d is five feet. (C) Minimum side and rear yard in Subdistricts B, B-1, and B-2 are 10 feet. (D) Minimum side and rear yard in Subdistricts S-1a and S-1b are: (i) 20 feet where adjacent to or directly across an alley from a non-business subdistrict in this district or a residential use, except an agricultural use; and (ii) no minimum in all other cases. 8
PAGE 13 SEC. 51P-521.109. YARD, LOT, AND SPACE REGULATIONS. (a) Subdistricts A, B, B-1, B-2, C, D, S-1a, S-1b, S-1c, S- 1d, and S-10. (2) Side and rear yard. (F) Minimum side and rear yard in Subdistrict S-10 is: (i) 20 feet where adjacent to or directly across an alley from a non-business subdistrict in this district or a residential use, except an agricultural use; and (ii) five feet all other cases. 9
PAGE 13 SEC. 51P-521.109. YARD, LOT, AND SPACE REGULATIONS. (a) Subdistricts A, B, B-1, B-2, C, D, S-1a, S-1b, S-1c, S-1d, and S-10. (3) Maximum floor area ratios (FAR), maximum floor areas, net developable acres, and maximum dwelling unit densities. (A) Maximum floor area, dwelling unit density, and net developable acres for Subdistricts A, B, B-1, B-2, C, D, S-1a, S-1b, S-1c, S-1d, and S-10 are as follows: Subdistrict Net Developable Acres Maximum Permitted Floor Area (In square feet) Dwelling Unit Density (Units Per Acre) A 150.0 501.10 Refer to Paragraph (4) below Refer to Paragraph (4) below 24 24 B, B-1, and B-2 C 150.0 Refer to Paragraph (4) below 24 10 D 51.77 11.3 Refer to Paragraph (4) below 113,212 7 S-1a Refer to Paragraph (3)(A)(i) below [12] Refer to Paragraph (3)(A)(ii) below [5] 0 5 24 S-1b 52.9 345,648 S-1c S-1d S-10 104.51 12.53 15.5 1,205,280 81,870.02 155,792
PAGE 14 SEC. 51P-521.109. YARD, LOT, AND SPACE REGULATIONS. (a) Subdistricts A, B, B-1, B-2, C, D, S-1a, S-1b, S-1c, S-1d, and S-10. (3) Maximum floor area ratios (FAR), maximum floor areas, net developable acres, and maximum dwelling unit densities. (A) Maximum floor area, dwelling unit density, and net developable acres for Subdistricts A, B, B-1, B-2, C, D, S-1a, S-1b, S-1c, S-1d, and S-10 are as follows: (i) For Subdistrict S-1a, maximum dwelling unit density varies depending on whether the development is a mixed use project as follows: (aa) mixed use. (bb) project with two categories. (cc) project with three or more categories. 15 dwelling units per acre for base, or no 20 dwelling units per acre for a mixed use 25 dwelling units per acre for a mixed use 11
PAGE 14 SEC. 51P-521.109. YARD, LOT, AND SPACE REGULATIONS. (a) Subdistricts A, B, B-1, B-2, C, D, S-1a, S-1b, S-1c, S-1d, and S-10. (3) Maximum floor area ratios (FAR), maximum floor areas, net developable acres, and maximum dwelling unit densities. (A) Maximum floor area, dwelling unit density, and net developable acres for Subdistricts A, B, B-1, B-2, C, D, S-1a, S-1b, S-1c, S-1d, and S-10 are as follows: (ii) For Subdistrict S-1b, maximum dwelling unit density varies depending on whether the development is a mixed use project as follows: (aa) mixed use. (bb) project with two categories. (cc) project with three or more categories. 20 dwelling units per acre for base, or no 25 dwelling units per acre for a mixed use 30 dwelling units per acre for a mixed use 12
PAGE 15 SEC. 51P-521.109. YARD, LOT, AND SPACE REGULATIONS. (a) Subdistricts A, B, B-1, B-2, C, D, S-1a, S-1b, S-1c, S-1d, and S-10. (3) Maximum floor area ratios (FAR), maximum floor areas, net developable acres, and maximum dwelling unit densities. (F) For Subdistrict S-1a, maximum FAR is 0.23. For Subdistricts S-1a and S-1b, maximum FAR varies depending on whether the development is a mixed use project as follows: 13
PAGE 15 [Note: The first column is the base FAR, which applies when there is no MUP. The second column (MUP=2/no Res) is the FAR for an MUP with a mix of two use categories when neither category is residential. The third column (MUP=2/with Res) is the FAR for an MUP with a mix of residential plus one other use category. The fourth column (MUP=3/no Res) is the FAR for an MUP with a mix of three or more use categories, none of which is residential. The fifth column (MUP=3/with Res) is the FAR for an MUP with a mix of residential plus two or more other use categories.] MAXIMUM FLOOR AREA RATIO Base (no MUP) MUP=2 (no Res) MUP=2 (with Res) MUP=3 (no Res) MUP=3 (with Res) Use Categories 0.8 0.85 0.9 0.85 0.95 Lodging 14 0.8 0.85 0.9 0.85 0.95 Office 0.8 --- 0.95 --- 0.95 Residential 0.4 0.5 0.5 0.6 0.6 Retail and personal service 0.8 0.9 1.0 1.0 1.1 TOTAL DEVELOPMENT
PAGE 15 SEC. 51P-521.109. YARD, LOT, AND SPACE REGULATIONS. (a) Subdistricts A, B, B-1, B-2, C, D, S-1a, S-1b, S-1c, S-1d, and S-10. (3) Maximum floor area ratios (FAR), maximum floor areas, net developable acres, and maximum dwelling unit densities. (G) For Subdistricts maximum FAR is 0.15. (I) For Subdistrict S-10, maximum FAR is 0.5 [0.23]. S-1b and S-1d, 15
PAGE 16-17 SEC. 51P-521.109. YARD, LOT, AND SPACE REGULATIONS. (a) Subdistricts A, B, B-1, B-2, C, D, S-1a, S-1b, S-1c, S-1d, and S-10. (5) Height. (A) Subdistricts A, B, B-1, B-2, C, and D, and S-10. 16
PAGE 17 SEC. 51P-521.109. YARD, LOT, AND SPACE REGULATIONS. (a) Subdistricts A, B, B-1, B-2, C, D, S-1a, S-1b, S-1c, S-1d, and S-10. (5) Height. (B) Subdistrict S-1a. (i) Maximum structure height is 45 feet. (ii) If any portion of a structure is over 26 feet in height, that portion may not be located above a residential proximity slope. Except for chimneys, structures listed in Section 51A-4.408(a)(2) may project through the slope to a height not to exceed the maximum structure height, or 12 feet above the slope, whichever is less. Chimneys may project through the slope to a height 12 feet above the slope and 12 feet above the maximum structure height. (C) Maximum structure height in Subdistrict S-1b is 54 feet. 17
PAGE 17 SEC. 51P-521.109. YARD, LOT, AND SPACE REGULATIONS. (a) Subdistricts A, B, B-1, B-2, C, D, S-1a, S-1b, S-1c, S-1d, and S-10. (5) Height. Steering Committee Recommendation (D[B]) Subdistricts S-1a, S-1b, S-1c, and S-1d, and S-10. for non-residential structures is 54 feet. for residential structures is 36 feet. (i) Maximum structure height (ii) Maximum structure height 18
PAGE 17 SEC. 51P-521.109. YARD, LOT, AND SPACE REGULATIONS. (a) Subdistricts A, B, B-1, B-2, C, D, S-1a, S-1b, S-1c, S-1d, and S-10. (5) Height. Staff Recommendation (D[B]) Subdistricts S-1a, S-1b, S-1c, and S-1d. (i) Maximum structure height for non-residential structures is 54 feet. feet. 54 feet. feet. (ii) Maximum structure height for residential structures is 36 (E) Subdistrict S-10. (i) Maximum structure height for non-residential structures is (ii) Maximum structure height for residential structures is 45 19
PAGE 17 SEC. 51P-521.109. YARD, LOT, AND SPACE REGULATIONS. (a) Subdistricts A, B, B-1, B-2, C, D, S-1a, S-1b, S-1c, S-1d, and S-10. (5) Height. structure is over 26 feet in height, that portion may not be located above a residential proximity slope. Except for chimneys, structures listed in Section 51A-4.408(a)(2) may project through the slope to a height not to exceed the maximum structure height, or 12 feet above the slope, whichever is less. Chimneys may project through the slope to a height 12 feet above the slope and 12 feet above the maximum structure height. (iii) In Subdistrict S-10, if any portion of a 20
PAGE 18 SEC. 51P-521.109. YARD, LOT, AND SPACE REGULATIONS. (a) Subdistricts A, B, B-1, B-2, C, D, S-1a, S-1b, S-1c, S-1d, and S-10. (6) Lot coverage. Steering Committee Recommendation (B) Subdistricts A, C, D, S-1a, S-1b, S-1d, and S-10. Maximum lot coverage is 60 percent. (C) Subdistricts S-1a and S-1b. Maximum lot coverage is 80 percent. 21
PAGE 18 SEC. 51P-521.109. YARD, LOT, AND SPACE REGULATIONS. (a) Subdistricts A, B, B-1, B-2, C, D, S-1a, S-1b, S-1c, S-1d, and S-10. (6) Lot coverage. Staff Recommendation (B) Subdistricts A, C, D, S-1a, S-1b, and S-1d,. Maximum lot coverage is 60 percent. (C) Subdistricts S-1a, S-1b, and S-10. Maximum lot coverage is 80 percent. 22
PAGE 18 SEC. 51P-521.109. YARD, LOT, AND SPACE REGULATIONS. (a) Subdistricts A, B, B-1, B-2, C, D, S-1a, S-1b, S-1c, S-1d, and S-10. (7) use is: Lot size. Minimum lot size for a single family residential (A) 2,000 square feet in Subdistricts A, B, B-1, B-2, C, D, S-1a, S-1b, and S-10; and (B) 5,000 square feet in Subdistricts S-1b and S-1d. 23
PAGE 18-19 SEC. 51P-521.109. YARD, LOT, AND SPACE REGULATIONS. (a) Subdistricts A, B, B-1, B-2, C, D, S-1a, S-1b, S-1c, S-1d, and S-10. (8) Stories. (A) Subdistricts A, B, B-1, B-2, C, D, S-1c, and S-1d. stories for non-residential structures is 12. (i[A]) Except as provided in this subsection, maximum number of (ii[B]) Maximum number of stories for residential structures is three. (iii[C]) Maximum number of stories in Subdistrict S-1c is two. (B) Subdistricts S-1a, S-1b, and S-10. No maximum number of stories. 24
PAGE 19 SEC. 51P-521.109. YARD, LOT, AND SPACE REGULATIONS. (a) Subdistricts A, B, B-1, B-2, C, D, S-1a, S-1b, S-1c, S-1d, and S-10. (9) Lighting. S-10. (A) Subdistricts B, B-1, B-2, S-1a, S-1b, and S-1c, and located above 35 feet in height. (i) Light fixtures attached to poles may not be attached to buildings must utilize a 15-degree below horizontal, full, visual cut- off fixture. (ii) All light sources mounted on poles or 25
PAGE 19 SEC. 51P-521.109. YARD, LOT, AND SPACE REGULATIONS. (a) Subdistricts A, B, B-1, B-2, C, D, S-1a, S-1b, S-1c, S-1d, and S-10. (11) Additional provisions in Subdistricts S-1a, S-1b, and S-10. (i) Single family residential use on lots less than 5,000 square feet: (aa) Minimum front yard is eight feet. (bb) There is no minimum side and rear yard. (cc) Maximum lot coverage is 60 percent. (ii) Single family residential use on lots 5,000 square feet or greater: (aa) Minimum front yard is 25 feet. (bb) Minimum side and rear yard is five. (cc) Maximum lot coverage is 45 percent. 26
PAGE 20 SEC. 51P-521.109. YARD, LOT, AND SPACE REGULATIONS. (b) Subdistricts S-2a, S-2b, S-3, S-4, S-5, S-6, S-7, S-8, S-9, and E. 27
PAGE 21 SEC. 51P-521.109. YARD, LOT, AND SPACE REGULATIONS. (b) Subdistricts S-2a, S-2b, S-3, S-4, S-5, S-6, S-7, S-8, S-9, and E. (4) Floor area ratio. (B) Subdistricts S-2a, S-2b, and S-9. Maximum floor area ratio in Subdistricts S-2a, S-2b, and S-9 is 0.5. in Subdistricts S-7 and S-9 is 0.15. (C[B]) Subdistricts S-7 and S-9. Maximum floor area ratio S-2b, S-7, S-9, and E, maximum floor area ratio applies only to non-residential development. (D[C]) Applicability of floor area ratio. In Subdistricts S-2a, 28
PAGE 21 SEC. 51P-521.109. YARD, LOT, AND SPACE REGULATIONS. Subdistricts S-2a, S-2b, S-3, S-4, S-5, S-6, S-7, S-8, S-9, and E. (b) (6) Height. structure is over 26 feet in height, that portion may not be located above a residential proximity slope. Except for chimneys, structures listed in Section 51A-4.408(a)(2) may project through the slope to a height not to exceed the maximum structure height, or 12 feet above the slope, whichever is less. Chimneys may project through the slope to a height 12 feet above the slope and 12 feet above the maximum structure height. (C) Subdistricts S-2b and S-9. If any portion of a 29
PAGE 22 SEC. 51P-521.109. YARD, LOT, AND SPACE REGULATIONS. (b) Subdistricts S-2a, S-2b, S-3, S-4, S-5, S-6, S-7, S-8, S-9, and E. (8) Stories. (A) Subdistricts S-3, S-4, S-5, S-6, S-7, S-8, and E. Maximum number of stories for residential structures is three. For non-residential structures, no maximum number of stories. (Ord. Nos. 24425; 24914; 27716; 29587; 29785; 29989; 30305) (B) Subdistricts S-2a, S-2b, and S-9. No maximum number of stories. 30
PAGE 22 SEC. 51P-521.109. YARD, LOT, AND SPACE REGULATIONS. (b) Subdistricts S-2a, S-2b, S-3, S-4, S-5, S-6, S-7, S-8, S-9, and E. (9) Lighting. (A) Subdistricts S-2a, S-2b, and S-9. comply with all applicable height and lighting requirements in Chapter 51A. (i) Except as provided in this section, lighting must located above 35 feet in height. (ii) Light fixtures attached to poles may not be buildings must utilize a 15-degree below horizontal, full, visual cut-off fixture. (iii) All light sources mounted on poles or attached to 31
PAGE 22 SEC. 51P-521.109. YARD, LOT, AND SPACE REGULATIONS. (b) Subdistricts S-2a, S-2b, S-3, S-4, S-5, S-6, S-7, S-8, S-9, and E. (10) Additional provisions in Subdistricts S-2a, S-2b, and S-9. (i) Single family residential use on lots less than 5,000 square feet: (aa) Minimum front yard is eight feet. (bb) There is no minimum side and rear yard. (cc) Maximum lot coverage is 60 percent. (ii) Single family residential use on lots 5,000 square feet or greater: (aa) Minimum front yard is 25 feet. (bb) Minimum side and rear yard is five. (cc) Maximum lot coverage is 45 percent. 32
PAGE 33-34 SEC. 51P-521.117.2. STANDARDS FOR BUILDING WALL ARTICULATION. (a) The height of the exterior walls fronting on a public right-of- way must have vertical articulation with a minimum of two feet in vertical height for every 150 feet of horizontal length. (b) Horizontal recesses and indentations must be incorporated at the entry and planned office areas of a building. Recesses and indentations must be a minimum off three feet deep and occur no less than every 25 feet of horizontal wall distance. The horizontal recess feature must occur within the first 60 feet of a corner at any planned office area. (c) Canopies or sunscreens must be incorporated at entry and planned office areas of a building to provide protection from the elements and to create shade and shadow visual effects on the walls. SUBDISTRICT S-1b ARCHITECTURAL DESIGN 33
Draft Ordinance PD-521 Steering Committee December 13, 2018 Nathan Warren Senior Planner Sustainable Development and Construction
