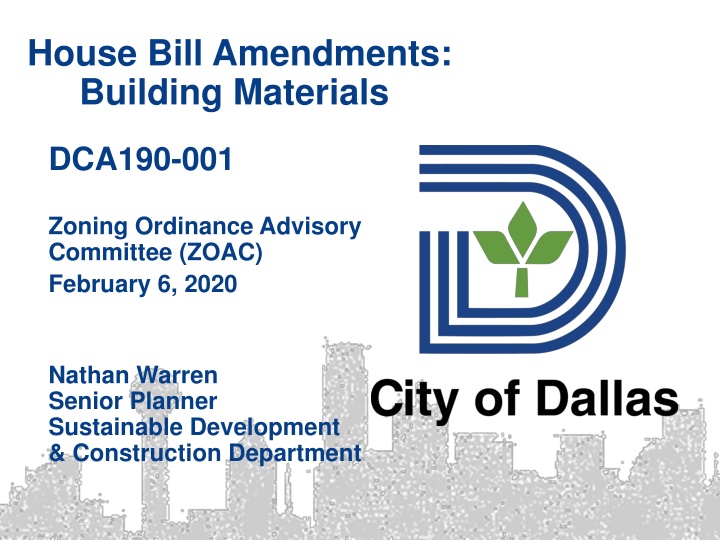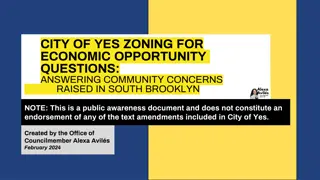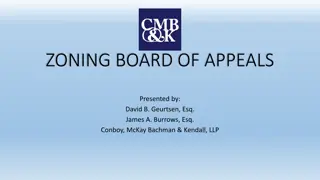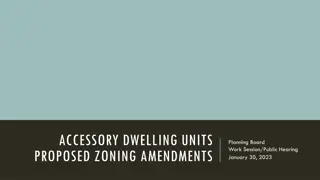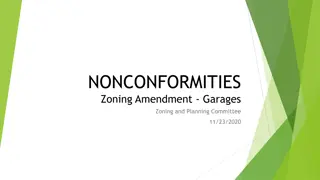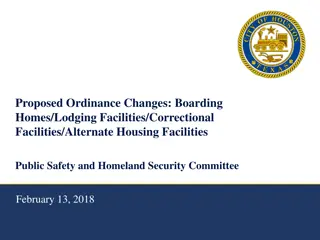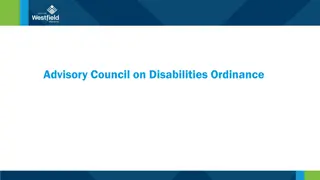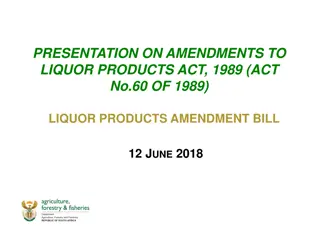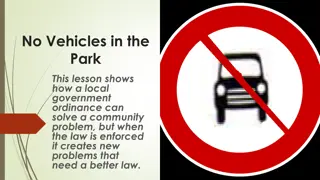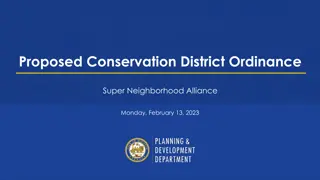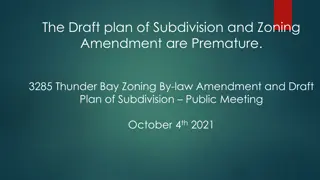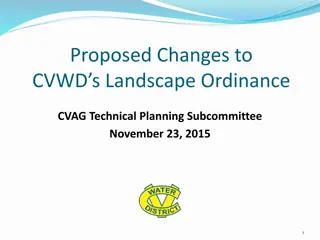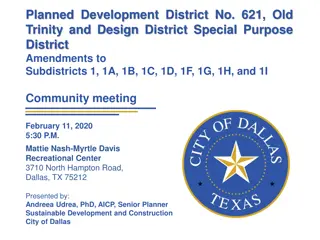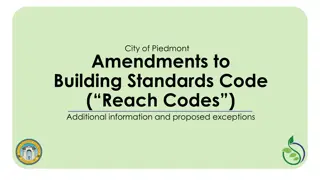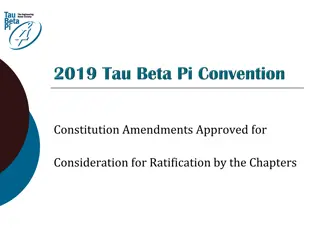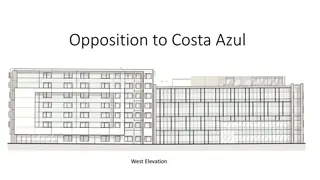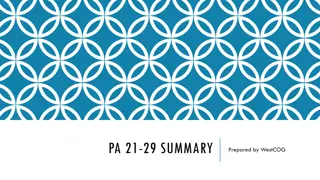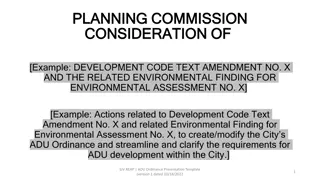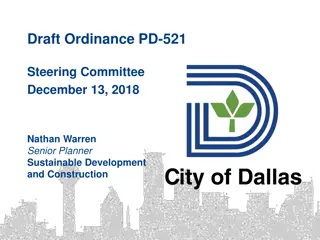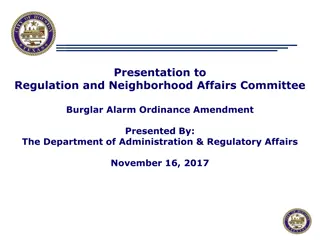Proposed Building Materials Amendments by Zoning Ordinance Advisory Committee
The proposed amendments aim to ensure that building materials used in construction align with set standards and comply with regulations. Changes include revising existing sections, adding new definitions for transparency, and removing certain sections. Property owners must prove compatibility of accessory structures with the main building. The amendments address issues such as exterior siding, roofing, foundation, fenestration, and transparency.
Download Presentation

Please find below an Image/Link to download the presentation.
The content on the website is provided AS IS for your information and personal use only. It may not be sold, licensed, or shared on other websites without obtaining consent from the author.If you encounter any issues during the download, it is possible that the publisher has removed the file from their server.
You are allowed to download the files provided on this website for personal or commercial use, subject to the condition that they are used lawfully. All files are the property of their respective owners.
The content on the website is provided AS IS for your information and personal use only. It may not be sold, licensed, or shared on other websites without obtaining consent from the author.
E N D
Presentation Transcript
House Bill Amendments: Building Materials DCA190-001 Zoning Ordinance Advisory Committee (ZOAC) February 6, 2020 Nathan Warren Senior Planner Sustainable Development & Construction Department
Background On June 14, 2019, HB 2439 was signed into Texas law by Governor Abbott HB 2439 became effective on September 1, 2019 2
Background HB 2439 prohibits or limits, directly or indirectly, the use or installation of a building product or material in the construction, maintenance, or other alteration of a residential or commercial building if the building product or material is approved for use by a national model code published within the last three code cycles renovation, 3
Proposal From the previous proposal SECTIONS 1, 2, 3, 4, 9, 10, 14, and 16 were revised in accordance with ZOAC recommendations. Two new sections have been added: new transparency definition in Article II amended transparency definition in Article XIII SECTIONS 8, 11, 12, 13, 15, 17, 18, 19, 20, 21, 22, and 23 have been removed. 4
SECTION 1 - Section 51-4.201(b)(1)(E)(viii)(ff) Accessory structures must have a [exterior siding, roofing,] roof-pitch[, foundation fascia,] and fenestration compatible with the main building. It is recommended that accessory structures have exterior siding, roofing, and foundation fascia compatible with the main building. Compatible as used in this provision means similar in application, color, [materials,] pattern, [quality,] shape, size, slope, and other characteristics; but does not necessarily mean identical. The burden is on the property owner or applicant to supply the proof of compatibility. Use of similar materials or materials of similar quality to the main building serves as additional evidence that the property owner s burden of proof of compatibility has been met. This provision does not apply to accessory structures with a floor area of 200 square feet or less. 5
SECTION 2 - Section 51A-2.102(140.1) TRANSPARENCY means the total area of window opening, door opening, or other opening, expressed as a percentage of the total facade area by story. 6
SECTION 3 - Section 51A-4.127(c)(8)(F)(i) Building facades. Building facades must be as close as possible to the pedestrian zone. Columns of an arcade must be on the building line, and the internal facade of an arcade must be set back from the building line no more than 10 feet. Parking deck and garage facades visible at ground level from any street or alley must have the appearance of a multiple-story building[, and be of similar material finish as the building on the site for which the parking is being provided]. It is recommended that parking deck and garage facades visible at ground level from any street or alley have the appearance of similar material finish as the building on the site for which the parking is being provided. 7
SECTION 4 - Section 51A-4.127(c)(8)(F)(iii) Storefront treatments. The following provisions apply to all uses at ground level except church use and residential uses. (aa) All street-fronting street-level portions of a building must have windows and primary entrances facing the street or a plaza. No more than 10 continuous linear feet of street-fronting street-level facade may lack a transparent opening [surface] (e.g. a window or a transparent door). (bb) Corner lot structures must have corner entrances in compliance with the visibility triangle standards set by the department of sustainable development and construction. (cc) Street-fronting, street-level windows must: [(aa) be clear, unpainted, or made of similarly treated glass allowing visibility within street-level uses;] (bb) cover 50 percent or more of street-level frontage; (I[cc]) not have a bottom edge higher than three feet above the base of building; and (II[dd]) be less than 10 feet high. (dd) It is recommended that street-fronting, street-level windows be clear, unpainted, or made of similarly treated glass allowing visibility within street-level uses. 8
SECTION 5 - Section 51A-4.209(b)(6)(E)(vii)(ff) Accessory structures must have a [exterior siding, roofing,] roof-pitch[, foundation fascia,] and fenestration compatible with the main building. It is recommended that accessory structures have exterior siding, roofing, and foundation fascia compatible with the main building. Compatible as used in this provision means similar in application, color, [materials,] pattern, [quality,] shape, size, slope, and other characteristics; but does not necessarily mean identical. The burden is on the property owner or applicant to supply the proof of compatibility. Use of similar materials or materials of similar quality to the main building serves as additional evidence that the property owner s burden of proof of compatibility has been met. This provision does not apply to accessory structures with a floor area of 200 square feet or less. 9
SECTION 6 - Section 51A-4.217(b)(12)(F)(xii) Reserved. [At least 70 percent of the side walls must be open, or glass or transparent material with a light transmission of not less than 36 percent and a luminous reflectance of not more than six percent. Lighttransmission means the ratio of the amount of total light to pass through the material to the amount of total light falling on the material and any glazing. "Luminous reflectance" means the ratio of the amount of total light that is reflected outward by a material to the amount of total light falling on the material.] 10
SECTION 7 - Section 51A-4.217(b)(12)(G) At least 70 percent of the side walls should be open, or glass or transparent material with a light transmission of not less than 36 percent and a luminous reflectance of not more than six percent. Lighttransmission means the ratio of the amount of total light to pass through the material to the amount of total light falling on the material and any glazing. "Luminous reflectance" means the ratio of the amount of total light that is reflected outward by a material to the amount of total light falling on the material. 11
SECTION 8 - Section 51A-4.345(k) Facade. (1) These facade requirements apply to any portion of a building containing mechanized parking except when accessory to a single family or duplex use. If there is a conflict between the regulations within a zoning district that require concealment of parking structure facades, this subsection controls. (2) An aboveground mechanized parking facility must be concealed by a facade. [that] It is recommended that the facade be: (A) compatible in appearance with the facade of the main building it serves, or radius. (B) compatible in appearance with other buildings within a one block [(3) The burden is on the property owner or applicant to supply proof of compatibility.] of 80 percent for any street facing facade. (3[4]) Aperture area or articulation must be provided at a minimum of 20 percent and a maximum (4[5]) Articulation must be provided at least every 30 feet, measured horizontally and vertically. recommended that the required screening be constructed with an opaque or translucent material that may be permeable or impermeable and that[. Screening materials for] the aperture area [may] have no more than 36 square inches of transparent material in any given square foot of surface and [may] have no more than 25 percent transparency. (5[6]) Except for pedestrian and vehicular entrances, the aperture area must be screened. It is when, in the opinion of the board, the special exception will not adversely affect neighboring property. The alternative facade must provide adequate screening of equipment and structures and mitigate noise. (6[7]) The board of adjustment may grant a special exception to the standards in this subsection 12
SECTION 9 - Section 51A-4.605(a)(6) Materials and colors. (A) No more than 75 percent of the area of a facade wall, exclusive of fenestration, may have a single material or color. (B) It is recommended that t[T]he following materials are [may] only [be] used on rear facade walls: (i) Smooth-faced block that is non-tinted or non-burnished. (ii) Tilt-up concrete panels that are unadorned or untextured. (iii) Prefabricated steel panels. concrete 13
SECTION 10 - Section 51A-4.906(b)(3) The design [and materials] of SAH units must be equivalent to the design [and materials] of other units located on the same lot. It is recommended that the materials of SAH units be equivalent to the materials of other units located on the same lot. The size of bedrooms in SAH units must be consistent with the size of bedrooms in other units located on the same lot. 14
SECTION 11 - Section 51A-13.201(34) TRANSPARENCY means the total area of window opening [and] door opening, or other opening [filled with glass], expressed as a percentage of the total facade area by story. 15
SECTION 12 - Section 51A-13.304(b)(6) Ground-Story Shopfront Windows. A minimum of 60 percent of the street-fronting, street-level window openings [pane surface area] must allow views into the ground-story use for a depth of at least four feet. If glass is installed, it is recommended that it [Windows must] be clear or unpainted, or, if treated, [must] be translucent. [Spandrel glass or backpainted glass does not comply with this provision.] 16
SECTION 13 - Section 51A-13.304(c)(6) Ground-Story Shopfront Windows. A minimum of 60 percent of the street-fronting, street-level window openings [pane surface area] must allow views into the ground-story use for a depth of at least four feet. If glass is installed, it is recommended that it [Windows must] be clear or unpainted, or, if treated, [must] be translucent. [Spandrel glass or backpainted glass does not comply with this provision.] 17
House Bill Amendments: Building Materials DCA190-001 Zoning Ordinance Advisory Committee (ZOAC) February 6, 2020 Nathan Warren Senior Planner Sustainable Development & Construction Department
