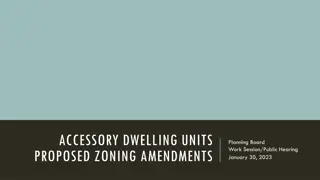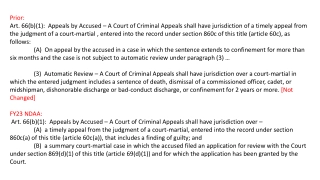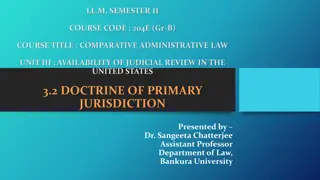Homeowner's Guide to Accessory Dwelling Units (ADUs) in [Jurisdiction]
An Accessory Dwelling Unit (ADU) is a complete living facility that provides independent housing on a residential lot. This guide covers ADU basics, building steps, program details, and more to assist homeowners in [Jurisdiction] with constructing ADUs. Explore the types of ADUs, regulations, and the process involved in creating these secondary units.
Download Presentation

Please find below an Image/Link to download the presentation.
The content on the website is provided AS IS for your information and personal use only. It may not be sold, licensed, or shared on other websites without obtaining consent from the author. Download presentation by click this link. If you encounter any issues during the download, it is possible that the publisher has removed the file from their server.
E N D
Presentation Transcript
A Homeowners Guide to Accessory Dwelling Units (ADUs) in [jurisdiction] ADU [Agency Name] [Agency Name] Address Address City City, CA , CA Zip Code Zip Code Tel. Tel. (000) 000 (000) 000- -000 000 Website link Website link Date Date Logo Logo
TABLE OF CONTENTS INTRODUCTION 1 ADU BASICS 2 BUILDING AN ADU IN [JURISDICTION] 3 STEP 1. REVIEW BASIC ADU REQUIREMENTS 0 STEP 2. DESIGN YOUR ADU 0 STEP 3. PREPARE AND SUBMIT YOUR APPLICATION 0 [JURISDICTION] ADU PROGRAM 0 PROGRAM PROCESS 0 FINDING YOUR ADU FIT 0 FLOOR PLANS AND ELEVATIONS 0 FREQUENTLY ASKED QUESTIONS 0 REFERENCES 0 CREDITS 0 TABLE OF CONTENTS [JURISDICTION] | ADU GUIDE
INTRODUCTION ADU = ACCESSORY DWELLING UNIT Sometimes called "in-law units," "secondary dwelling units," or "backyard cottages," an Accessory Accessory Dwelling Dwelling Unit Unit (ADU) (ADU) is a complete, independent living facility for one or more persons. These structures can be detached from or attached to a primary residence, converted from existing square footage of a primary residence, or converted from an existing accessory structure such as a garage or workshop. The California Legislature found and declared that allowing ADUs in zones that allow single- family and multi-family residential uses is essential in addressing the State's housing needs. ADU law has been revised over the years to improve its effectiveness. The most recent changes went into effect on January 1, 2020, to make it easier to construct ADUs. CUSTOMIZE: CUSTOMIZE: Purpose of the Guide and/or Program. PAGE 1 [JURISDICTION] | ADU GUIDE
ADU BASICS WHAT IS AN ADU? WHAT IS AN ADU? An ADU ADU is a secondary housing unit on a single or multi-family residential lot that provides complete independent living facilities including kitchen and bathroom facilities for one or more persons. Also known as: second units, guest cottages, in-law suites, casitas, etc. A JUNIOR ADU JUNIOR ADU is an ADU of no more than 500 sf. and is contained entirely within an existing primary dwelling unit, including an attached garage. ADU CHARACTERISTICS ADU CHARACTERISTICS Accessory and adjacent to a primary dwelling unit, existing or proposed. Smaller than the average U.S. single-family residential dwelling unit. Often owned by one owner on a single- or multi-family residential lot. Cannot be sold as a separate legal asset. ADU TYPES ADU TYPES There are different types of ADUs, including: INTERNAL CONVERSION Within a primary dwelling unit ATTACHED ADU Attached to a primary dwelling unit GARAGE CONVERSION Garage converted to an ADU DETACHED ADU Separated from a primary dwelling unit PAGE 2 [JURISDICTION] | ADU GUIDE
BUILDING AN ADU IN [JURISDICTION] Are you interested in constructing an ADU in your backyard? This step-by-step guide will help you navigate the process to construct an ADU in your backyard. Each step is described in more detail on the following pages. STEP 1. REVIEW BASIC ADU REQUIREMENTS STEP 1. REVIEW BASIC ADU REQUIREMENTS Your property must meet the basic ADU requirements to qualify for an ADU. Review the Requirements Requirements Checklist Checklist on Pages X-X of this guide before proceeding through the ADU permitting process. The Checklist provides a general overview of ADU requirements to help you determine if your ADU qualifies. STEP 2. DESIGN YOUR ADU STEP 2. DESIGN YOUR ADU There are 3 typical ways to design your ADU: 1) hire an experienced designer, architect, or engineer to design your ADU, 2) purchase a pre-fabricated or modular ADU, or 3) participate in the voluntary and optional [jurisdiction] ADU ADU Program plans including floor plans, elevations, and construction drawings. See Pages X-X for more information on the ADU Program. Program which offers free, pre-reviewed ADU STEP 3. PREPARE & SUBMIT YOUR ADU APPLICATION PACKAGE STEP 3. PREPARE & SUBMIT YOUR ADU APPLICATION PACKAGE The Permitting Permitting Process x of this guide. CUSTOMIZE below. Process and Submittal CUSTOMIZE: : add more information on this step. See example text in notes Submittal Requirements Requirements for your ADU project are outlined on Page PAGE 3 [JURISDICTION] | ADU GUIDE
STEP 1. REVIEW BASIC ADU REQUIREMENTS The following is a checklist of basic ADU project requirements. This checklist is not an official determination, but rather a quick guide to help you understand the requirements for your proposed ADU concept and help you prepare your application for a building permit. Once you've reviewed the requirements, we recommend the "Finding Page X to help determine which square footage is appropriate for your property. "Finding Your Your ADU ADU Fit" Fit" exercise on NEED HELP? For assistance and official determination of whether your concept meets these requirements, please contact the [jurisdiction/division/dept. /contact]. For additional information referenced below, please visit the following links: [municipal code] [zoning map] [insert other] REQUIREMENTS CHECKLIST REQUIREMENTS CHECKLIST CUSTOMIZE CUSTOMIZE: : On the following pages, use your agency s ADU ordinance to prepare a Checklist of Requirements such as number and types of ADUs permitted, applicable development standards, and other requirements (e.g., fire sprinklers, solar panels, utilities). PAGE 0 [JURISDICTION] | ADU GUIDE
STEP 2. DESIGN YOUR ADU Once you determine that what you have in mind will comply with the [jurisdiction s] ADU Ordinance, you can start to strategize your ADU design. Be sure to refer to the Requirements Checklist on Page x and [jurisdiction] Municipal Code [code section] for all requirements during the design process. There are three typical ways to design your ADU: 1. Participate in the voluntary and optional [jurisdiction] Pre select from pre-approved floor plans and elevations for detached ADUs. The pre-approved floor plans and elevations have been plan checked and approved by the [jurisdiction] and are available to be downloaded and submitted with your [application/permit]. Advantages to participating in the ADU Program include: Pre- -Approved ADU Program Approved ADU Program and Skip the design costs Skip the design costs - no need to hire an architect or design professional. Save costs on architectural/ design services, structural engineering services, plan review fees. Enjoy a streamlined permitting process Enjoy a streamlined permitting process - plans are already approved. Don't sweat the details Don't sweat the details - plans already meet the required height, living provisions, maximum size, foundation, and architecture standards. 2. Hire an experienced designer, architect, or engineer to design and prepare your ADU plans. 3. Purchase a prefabricated or modular ADU. A prefabricated ADU is manufactured in a factory prior to its final assembly at the construction site. A modular ADU is an ADU that is built or organized in self-contained units, like building blocks, and then assembled at the construction site. There are increasingly more companies who provide these types of ADUs today. INTERESTED IN THE PRE- APPROVED ADU PROGRAM? Read more on Pages x-x PAGE 0 [JURISDICTION] | ADU GUIDE
STEP 3. PREPARE AND SUBMIT YOUR APPLICATION The final step in the ADU permitting process is to prepare and submit your application. Download the [name and link of form] for submittal requirements or prepare your application packet by reviewing the following checklist with required materials. SUBMITTAL REQUIREMENTS SUBMITTAL REQUIREMENTS For details, please refer to the [name and link of form]. Complete Application Form [add link] Scaled Site Plan (See Page x Finding Your ADU Fit for more instructions) [insert submittal items] OVERVIEW OF PERMITTING PROCESS OVERVIEW OF PERMITTING PROCESS CUSTOMIZE CUSTOMIZE: :Insert the review and permit process. See example text in notes below. [insert steps/process] [insert steps/process] [move or delete left timeline] NEED HELP? Contact Planning Department [tel] at PAGE 0 [JURISDICTION] | ADU GUIDE
[JURISDICTION] ADU PROGRAM The [jurisdiction] Pre that provides pre-approved plan sets for detached ADUs, including floor plans, structural plans, calculations, and elevations. By offering pre-approved plans, the Program helps interested property owners avoid design costs and to reduce the overall time it takes from submitting an application to receiving building permit approval. Pre- -Approved Approved ADU ADU Program Program is an optional and voluntary program CUSTOMIZE CUSTOMIZE: : Include information on what your ADU Program provides. See example text in notes below.] After deciding on your design plan set, all you have to do is make sure that the plan fits your property, meets setback and lot coverage requirements, and has space for parking. It is your responsibility to prepare a site plan as part of the application package. Page x, Finding your ADU Fit, guides you through the preparation of the site plan. PROGRAM PROCESS PROGRAM PROCESS To get started, review the process: 1 Review pre-approved floor plan layouts on Pages x-x and select a layout that fits your property (i.e., the ADU meets setback and lot coverage requirements). For help finding your ADU fit, see Page x ("Finding Your ADU Fit"). 2 Review examples of the pre-approved design options on Pages x-x and select your preferred design (i.e., [CUSTOMIZE CUSTOMIZE: : add types of elevations you provide (e.g., Spanish/Mediterranean, California Ranch]). 3 [insert other steps, such as calculations] 4 Proceed with preparing and submitting your ADU Application Package (See Pages x-x). PAGE 0 [JURISDICTION] | ADU GUIDE
FINDING YOUR ADU FIT FINDING YOUR ADU FIT To determine an ADU layout that fits your property (i.e., which square footage meets setback and lot coverage requirements), we recommend using the Plot Plan Template (click to access) to sketch out your property. For any questions, contact [add contact]. Plot Plan Template Utilize grids to draw to scale. the Show indicate if they are to be removed. trees and INSERT PLOT PLAN (include notes) Label each structure as existing or proposed, include dimensions to property lines. Refer to a recent Title Report for your property to locate any easements or special requirements. Show North. PAGE 0 [JURISDICTION] | ADU GUIDE
FLOOR PLAN FLOOR PLAN OPTION 1: OPTION 1: XXX XXX SQUARE FEET / 1 BEDROOM / 1 BATHROOM SQUARE FEET / 1 BEDROOM / 1 BATHROOM [insert overview] INSERT FLOOR PLAN #1 DETAILS DETAILS One bedroom / one bathroom Kitchen with pantry closet Washer and dryer closet (stacked) Dining counter Living Room with storage closet Bathroom with shower/tub combination [update/ add items] PAGE 0 [JURISDICTION] | ADU GUIDE
ELEVATION ELEVATION OPTION 1: OPTION 1: [INSERT STYLE] [INSERT STYLE] [insert overview] INSERT ELEVATION FRONT ELEVATION INSERT ELEVATION REAR ELEVATION INSERT ELEVATION INSERT ELEVATION LEFT SIDE ELEVATION RIGHT SIDE ELEVATION PAGE 0 [JURISDICTION] | ADU GUIDE
FREQUENTLY ASKED QUESTIONS 1. Can I receive a building permit for an ADU and primary residence at the same time? 1. Can I receive a building permit for an ADU and primary residence at the same time? [answer] 2. Can I sell my ADU? 2. Can I sell my ADU? You cannot sell your primary dwelling and ADU separately. ADUs must be rented or occupied by the homeowner or family member. 3. What is the largest size I can make my ADU? 3. What is the largest size I can make my ADU? [answer] 5. How do I know if my ADU needs a solar panel or fire sprinklers? 5. How do I know if my ADU needs a solar panel or fire sprinklers? If fire sprinklers or solar panels are required or existing in the primary residence, they will be required to be constructed in the proposed ADU. 6. What is a primary residence/principal residence? 6. What is a primary residence/principal residence? A primary residence is the primary building that you are living in. 7. How do I calculate my lot coverage? 7. How do I calculate my lot coverage? Calculate lot coverage by dividing total square footage of existing and proposed structures by lot size and multiplying by 100. If this is greater than 50%, only the 500 sf. ADU can be utilized. 8. What is a Setback? 8. What is a Setback? The distance that a building or structure is required to be located from the property line. The setback requirements differs in each zone district and can be found in the Zoning Ordinance. PAGE 0 [JURISDICTION] | ADU GUIDE
RESOURCES ADU ORDINANCE ADU ORDINANCE The [jurisdiction] adopted an ADU Ordinance on [date]. See Municipal Code Section x [Link] CITY PLANNING AND DEVELOPMENT CITY PLANNING AND DEVELOPMENT [contact person name] [services provided by this contact] Phone: [tel] Email: [email] BUILDING PERMIT BUILDING PERMIT [contact person name] [services provided by this contact] Phone: [tel] Email: [email] FURTHER FURTHER READING HCD ADU Handbook https://www.hcd.ca.gov/policy-research/docs/adu_december_2020_handbook.pdf READING San Joaquin Valley Guide to Recent California Housing Law https://sjvcogs.org/wp-content/uploads/2022/09/2022-08-26_SJV-Guide_Final.pdf PAGE 0 [JURISDICTION] | ADU GUIDE
CREDITS Thank you to the following individuals, whose consistent feedback and expertise made this how-to-guide possible. Their support and contribution provides homeowners the resources to develop and build ADUs. This guide was funded by x. Special acknowledgement to the San Joaquin Valley Regional Early Action Planning Committee for Housing for providing grant funding through the Regional Early Action Planning (REAP) Program for the creation of a template of this guidebook for customization by [jurisdiction]. AUTHORS AUTHORS [name, affiliation] [name, affiliation] [name, affiliation] GRAPHIC DESIGN AND LAYOUT GRAPHIC DESIGN AND LAYOUT [name, affiliation] [name, affiliation] ZONING AND POLICY REVIEW ZONING AND POLICY REVIEW [name, affiliation] PAGE 0 [JURISDICTION] | ADU GUIDE
INSERT CITY/COUNTY LOGO [Agency Name] [Agency Name] Address Address City City, CA , CA Zip Code Zip Code Tel. Tel. (000) 000 (000) 000- -000 000 Website link Website link VERSION 10.18.2022 [JURISDICTION] | ADU GUIDE

















































