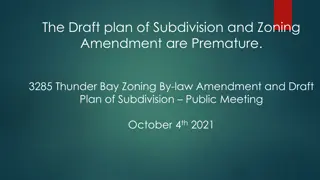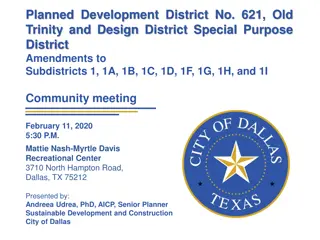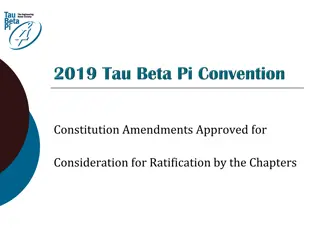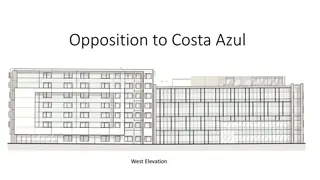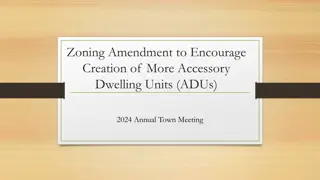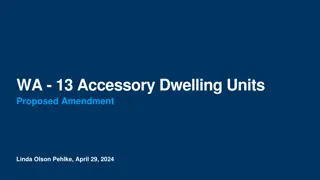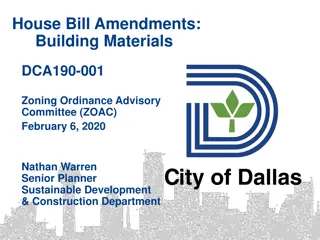Proposed Zoning Amendments for Accessory Dwelling Units
The proposed zoning amendments aim to remove barriers, enhance neighborhood compatibility, and simplify the ordinance for accessory dwelling units (ADUs). Changes include expanding opportunities for ADUs, establishing standards for ownership, occupancy, size, and design, and outlining the approval process. The revisions also focus on affordability and housing stock expansion while clarifying municipal standards for single-family dwellings. The amendments strive to meet local housing needs while minimizing negative impacts on neighborhoods.
Download Presentation

Please find below an Image/Link to download the presentation.
The content on the website is provided AS IS for your information and personal use only. It may not be sold, licensed, or shared on other websites without obtaining consent from the author. Download presentation by click this link. If you encounter any issues during the download, it is possible that the publisher has removed the file from their server.
E N D
Presentation Transcript
ACCESSORY DWELLING UNITS PROPOSED ZONING AMENDMENTS Planning Board Work Session/Public Hearing January 30, 2023
PURPOSE OF THESE REVISIONS 1 2 3 Remove barriers and provide more flexibility Strengthen provisions for neighborhood compatibility Make the ordinance easier to understand and apply
OUTLINE OF PROPOSED CHANGES USE TABLE: Add more detail & fold Garden Cottages into Detached ADUs PURPOSE & ELIGIBILITY: Expand opportunities for ADUs (use, density, size, STANDARDS: All ADUs Ownership, Owner-occupancy, # Bedrooms, Parking Attached ADUs Size, Subordination Standards Detached ADUs Size, Subordination Standards ARCHITECTURAL DESIGN STANDARDS: Mass, Scale, Volume, Height & Architectural Style REVIEW & APPROVAL PROCESS: As-of-Right and Conditional Use Permit POST-APPROVAL REQUIREMENTS: Recorded Affidavit for Compliance
TABLE OF USES ATTACHED ADUs (2) P CUP 2 districts 7 districts Up to 750 sq. ft. and within an existing single-family dwelling. CUP 9 districts More than 750 sq. ft. or expansion/addition to an existing dwelling.
TABLE OF USES DETACHED ADUs (4) P Up to 600 sq. ft. and in an existing accessory building that complies with all dimensional standards for accessory buildings. 7 districts Up to 600 sq. ft. in an existing accessory building where existing building does not comply with all standards, requires a modification of standards, a variance, or includes an expansion. CUP 7 districts CUP Up to 750 sq. ft. in a new building that complies with all lot and building standards for a single-family dwelling. 7 districts CUP Up to 1,000 sq. ft. in a new building that does not comply with all dimensional standards or requires any variance. 3 districts
PURPOSE AND ELIGIBILITY Revised statement of purpose to include affordability and expansion of the housing stock within existing developed areas to meet local housing needs while minimizing adverse impacts to surrounding neighborhood. Clarify that ADUs are subject to all applicable municipal standards for single-family dwellings (zoning and non-zoning), except: Minimum lot area per dwelling unit; and Existing accessory buildings shall comply with the dimensional standards for accessory structures.
REVISED STANDARDS ALL ADUs PARKING 1 space for ADU up to 750 sq. ft. 2 spaces for principal single-family dwelling, PLUS 2 spaces for ADU more than 750 sq. ft.
REVISED STANDARDS ATTACHED ADUs Increase in floor area up to 1,000 sq. ft. by conditional use permit. Subordination to the existing single family dwelling: Addition or expansion must be recessed or projected at least 18 inches from the existing front wall; Addition that includes a garage facing the street must be set back at least 10 feet from the existing front wall; A Single-story dwelling may be expanded vertically by one story or horizontally at the same height as the existing dwelling; and Addition or expansion of a non-single-story dwelling that includes horizontal expansion must be no higher than 75% of the height of the existing structure.
REVISED STANDARDS DETACHED ADUs SIZE MAXIMUM SIZE OF DETACHED ADU: 750 sq. ft. Where permitted in the use table: 1,000 sq. ft. by CUP MAXIMUM EXPANSION OF EXISTING ACCESSORY BUILDING: 750 sq. ft. MAXIMUM SIZE OF BUILDING CONTAINING THE DETACHED ADU 1,600 sq. ft. or 75% of principal building s floor area.
REVISED STANDARDS DETACHED ADUs SUBORDINATION New building shall be placed at least 10 feet further from front lot line than existing building Building height no greater than 22 feet; Increased setbacks from all property lines if DADU is taller than principal dwelling; Building footprint no greater than 750 sq. ft.; Building with and DADU no greater than 1,600 SF Dormers only outside required setbacks and no more than 1/3 of roof plane area; Compliance with drainage and lighting requirements of the zoning ordinance; and Compliance with minimum building separation requirements of the building code.
ARCHITECTURAL DESIGN STANDARDS CONSISTENCY Massing Projections, including dormers, porticos, bays, porches, door canopies Architectural style Chimneys, balconies, railings, gutters, shutters Roof forms Siding material Windows Doors Trim Foundation
POST-APPROVAL REQUIREMENTS Recordable Affidavits by Applicants. Annual Staff Review for a Certificate of Compliance: Ownership & Occupancy
OTHER PROVISIONS ARTICLE 11 OFF-STREET PARKING Location of parking spaces: conform ADU to single-family (per State statute). ARTICLE 15 DEFINITIONS Revise Accessory building or structure Revise Detached accessory dwelling unit Delete Garden cottage
NEXT STEPS: 1. Adoption of the ADU Amendments 2. Supplemental ADU Handbook including: Submission Requirements Sample Application Flow Chart of Steps Example Site Plans, Floor Plans & Elevations 3. Annual Tracking: Housing Production Location & Type Post Mortems on Design & Fit ACCESSORY DWELLING UNITS PROPOSED ZONING AMENDMENTS Planning Board Work Session/Public Hearing January 30, 2023
QUESTIONS AND COMMENTS ACCESSORY DWELLING UNITS PROPOSED ZONING AMENDMENTS Planning Board Work Session/Public Hearing January 30, 2023


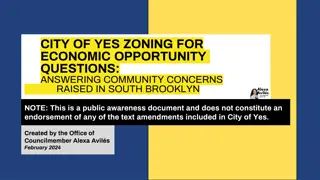

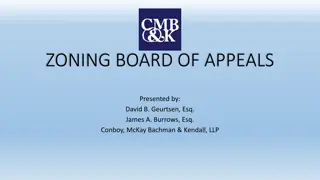


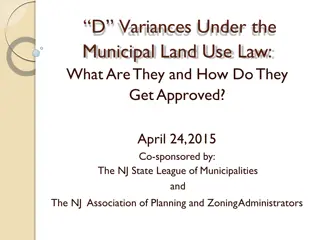
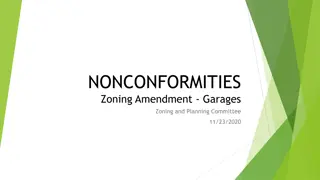

![Homeowner's Guide to Accessory Dwelling Units (ADUs) in [Jurisdiction]](/thumb/179471/homeowner-s-guide-to-accessory-dwelling-units-adus-in-jurisdiction.jpg)
