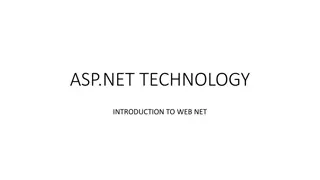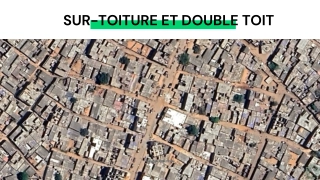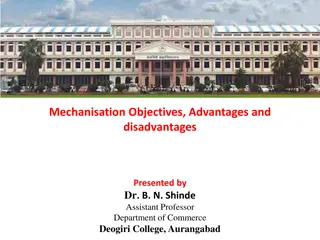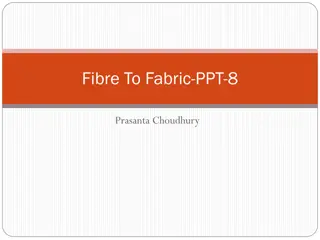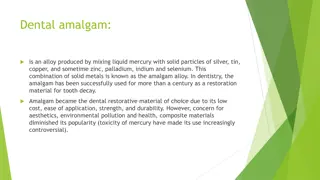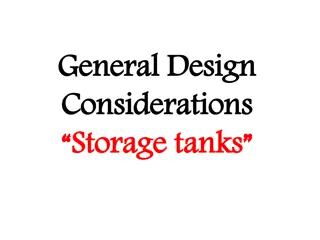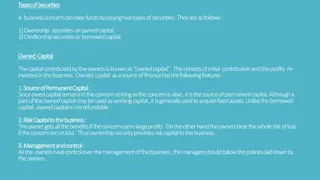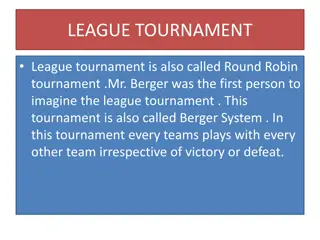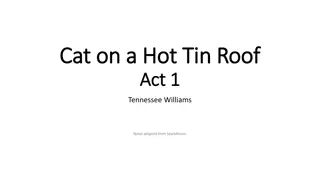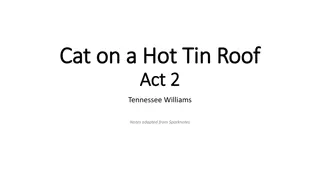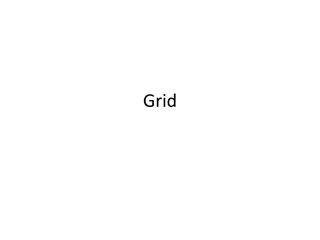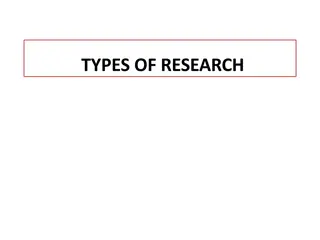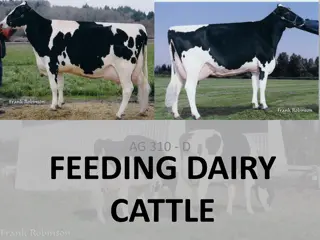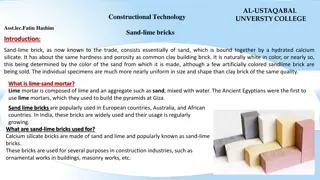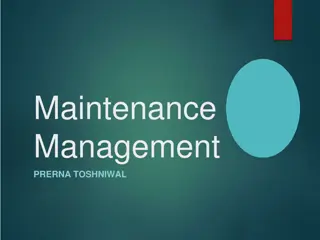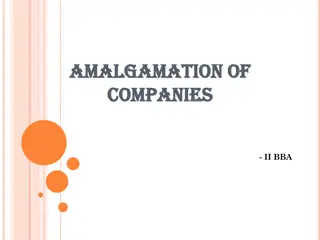Different Roof Types: Advantages and Disadvantages
Flat roofs have a slight slope and are ideal for hot climates with less rain. They offer space for terraces and are easier to build but require complex waterproofing. Pitched roofs have a steeper slope, higher construction costs, and provide more space underneath. The roof slope for pitched roofs depends on factors like rainfall frequency. Key terminology in pitched roof structures includes pitch, substrate, eaves, ridge, valley, and ceiling.
Download Presentation

Please find below an Image/Link to download the presentation.
The content on the website is provided AS IS for your information and personal use only. It may not be sold, licensed, or shared on other websites without obtaining consent from the author. Download presentation by click this link. If you encounter any issues during the download, it is possible that the publisher has removed the file from their server.
E N D
Presentation Transcript
DIFFERENT ROOF TYPES ADVANTAGES AND DISADVANTAGES ATUL SETYA
FLAT ROOF Its not perfectly flat, slightly slope which is less than 10 . This roof is been used in hot climates where water accumulation is not a problem. (less rain)
ADVANTAGES OF FLAT ROOF a) b) The rooftop is potentially useful as a terrace or sleeping porch c) Potentially pleasing appearance d) Easier to build than a sloped roof Less material is being used than in a sloped roof WATERPROOFING THE FLAT ROOF The flat roof relied on some kind of membrane for keeping moisture out. The slight slope of flat roof directs standing moisture to drains at edges. a) b)
DISADVANTAGES OF FLAT ROOF a) Roof elements can t overlap, hence waterproofing must be more complex and more thorough. b) Drainage isn t automatic. Unless properly designed & constructed, pools of water will collect on the surface causing local variations in temperature. This will result in deterioration of the covering finally leading to high maintenance cost. c) It have little or no space below roof to accommodate services d) It have limited capacity for insulation
PITCHED ROOF Roof whose angle of slope to the horizontal lies between 10 - 70 . Construction cost for pitched roof is higher than flat roof and more material is needed. There s bigger space below the roof than flat roof can be made as attic.
PITCHED ROOF DESIGN The slope for pitched roof depends on the rain (how heavy the rain is, frequency of the rain) in a year. In Malaysia, the roof built at West Coast Malaysia & East Coast Malaysia is different due to the factor of wind and rain.
TERMINOLOGY IN PITCHED ROOF STRUCTURE Roof - The entire covering assembly Pitch Rise over run Substrate The decking that carries the roof material Eaves Roof overhang Ridge The peak of 2 or more slopes Valley An inverse ridge Ceiling The finish material that is attached to the underside of the roof
2 3 5 4 1 Some Of The Roof Elements
This are the names of some of the pitched roof elements which been labeled on previous slide 1. Asphalt Shingles 2. Rafter 3. Ridge 4. Valley Rafter 5. Collar Beam


