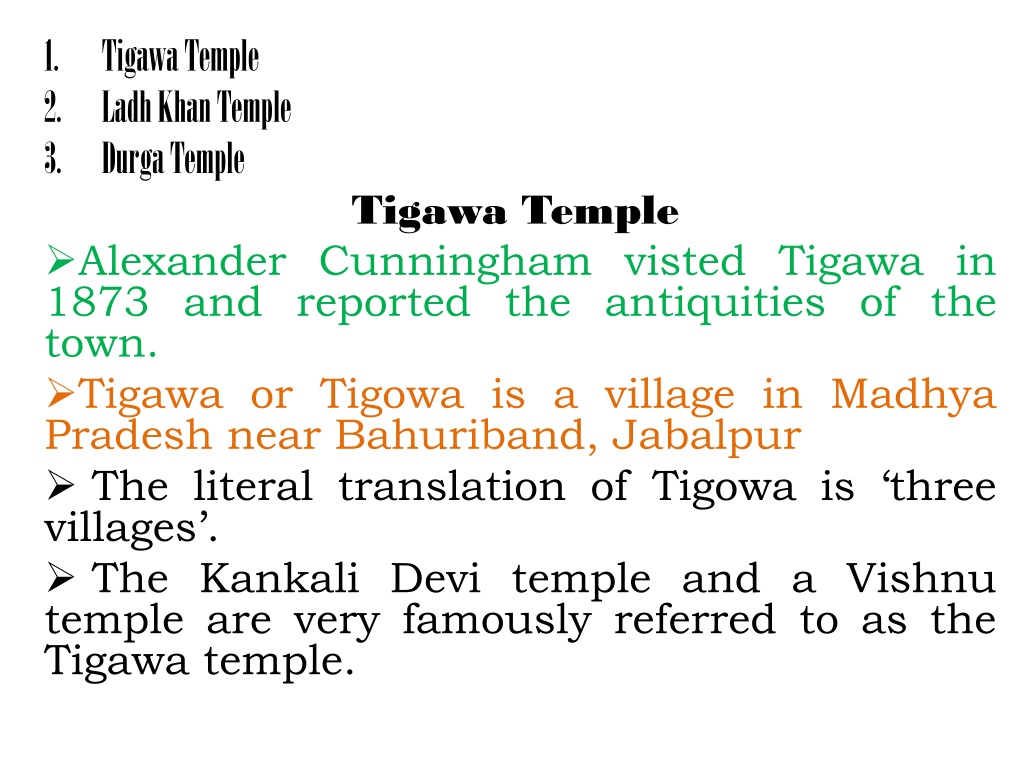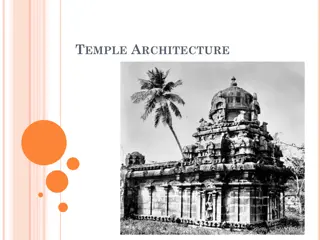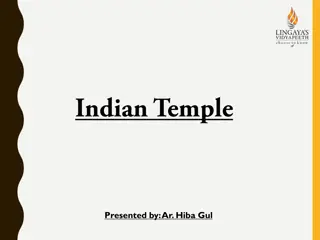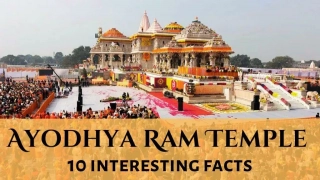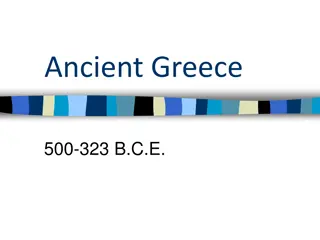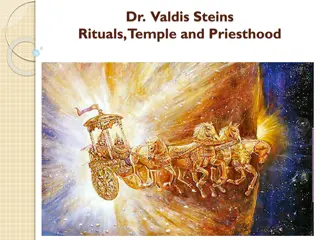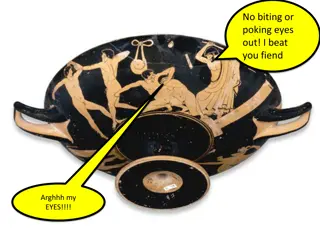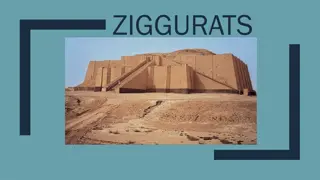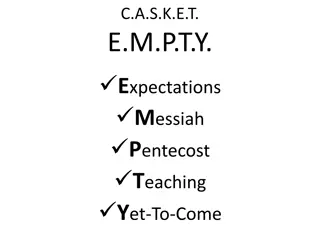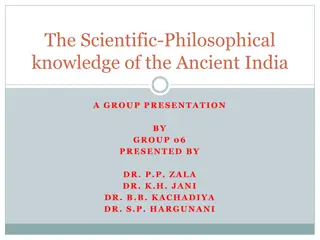Explore the Ancient Tigawa Temple: A Glimpse into History
Tigawa, a village in Madhya Pradesh, boasts the historic Tigawa Temple complex, visited by Alexander Cunningham in 1873. The ruins of various temples, including the Kankali Devi Temple, showcase intriguing architectural features like shikharas and intricate carvings. The Kankali Devi Temple, with its unique design and sculptures, stands as a testament to the rich Gupta-era craftsmanship. Discover the fascinating history and architecture of Tigawa through the remnants of its ancient temples.
Download Presentation

Please find below an Image/Link to download the presentation.
The content on the website is provided AS IS for your information and personal use only. It may not be sold, licensed, or shared on other websites without obtaining consent from the author. Download presentation by click this link. If you encounter any issues during the download, it is possible that the publisher has removed the file from their server.
E N D
Presentation Transcript
1. 2. 3. TigawaTemple LadhKhan Temple Durga Temple Tigawa Temple Alexander Cunningham visted Tigawa in 1873 and reported the antiquities of the town. Tigawa or Tigowa is a village in Madhya Pradesh near Bahuriband, Jabalpur The literal translation of Tigowa is three villages . The Kankali Devi temple and a Vishnu temple are very famously referred to as the Tigawa temple.
He mentions a rectangular mound of 250 feet long and 120 feet wide which was entirely covered with large blocks of cut-stone. These stones were parts of ruins of various temples, all fallen except one which was in good state of preservation. the mound was utterly destroyed by a railway contractor to be used in railway construction He counted basements of at least thirty six temples on this mound
The temples of modest size, 4 to 6 feet square, were covered on three sides and open on east. Temples of medium size, 7 to 10 feet square, were covered on all sides with a doorway on the eastern sides The large temples, from 10 to 15 feet square, were having an additional portico in front. All these temple, which ruins are only left, were having a shikhara with amalaka on top. The monument complex at Tigawa contains ruins of about 36 temple as counted by Cunningham. However only one temple is standing at present which is described Kankali Devi Temple
The original temple was constituted of a sanctum and an open portico supported on four pillars. At a later stage, the portico was covered with walls containing panels and an addition extension in front of the portico. The sanctum is 12.75 feet square outside and about 8 feet square inside. It is covered with a flat roof. Doorway of the sanctum is done in T-shaped style with over-hanging lintel beyond the door-jambs. Foliage decoration is found on two bands of this doorway. Two pilasters, one on either side, are executed in the typical Gupta order, topped with images of Ganga and Yamuna where both are shown plucking a fruit from a tree. An image of Narasimha is placed inside the sanctum.
A portico in front is supported on four pillars which are designed in typical Gupta order. The capital is a square abacus with two lions on each face, seated side by side and a tree in between. Lions on corners share their heads similar to the arrangement seen in Assyrian sculptures. Though all the pillars are same, difference can be noticed in the tree, which is placed in between the lions, on its various faces. On some face it is a mango tree then on others it is palm tree or some unidentifiable trees. There are two chaitya-arch bosses on each face of the lower part of the capital. There is head of a lion or a man inside the arches.
Cunningham suggests that open portico was later converted into a closed mandapa. Various sculptural panels were also inserted in the side walls of this mandapa. Four such panels found only two panels at the site which are adorned in the south wall of the mandapa. One panel depicts Chamunda or Kankali Devi which probably gave the present name of the temple. Another panel shows Vishnu resting on the coils of Adi-shesha in his Sheshashai icon. There is a sculptural panel on this portico which iconography is difficult to understand. The panel shows a seated mendicant with elongated ears and wearing a large crown over his head.
Lad Khan temple "Lad Khan temple" in Aihole (Karnataka) is considered to be one of the earliest temples in India-(450 AD). Chaulykan Dynasty It has a cave like appearance noticeable especially in the massive pillars with bracket capitals and the flat roofs. It has no sign of a shikhara. This again points to the cave prototype. The special feature of this temple is that it starts with a rectangular structure and ends with a square structure.
The square and rectangular plan has a steep roof, which is an adaptation of wooden styles in stone. The temple is approached by a porch with twelve square pillars. On the outer walls of the temple to the north, south and east are pierced windows to receive light from outside. Originally, this temple was intended to be dedicated to Lord Vishnu, but now it houses a Shiva Linga. There is a rectangular shrine on the roof and three sides have idols of Vishnu, Surya and Devi .
Durga Temple Aihole, the cradle of temple architecture in Karnataka built between the 7th 8th centuries by the Chalukyas The architecture of the temple is predominantly Dravida with Nagara style also is used in certain areas. The Durga Temple belongs to the Chalukyan period. The most original feature of the temple is a peristyle delimiting an ambulatory around the temple itself and whose walls are covered with sculptures of different gods or goddesses
This temple is part of the UNESCO World Heritage pending List. 14 kilometers away from Badami. Aihole is another historic site in Karnataka, where there are beautiful ancient temples situated along the Malaprabha river. The shape of the temple, in Indian traditional architecture, is known as Gajaprasta, which means equality to the back of an elephants.
