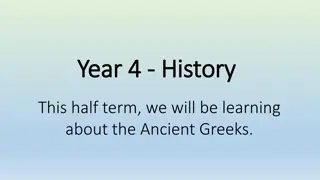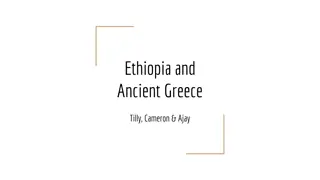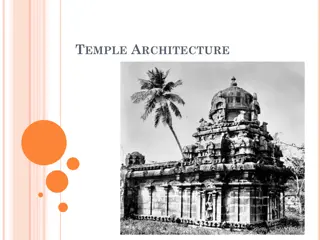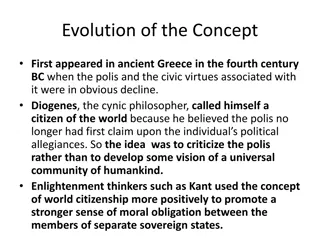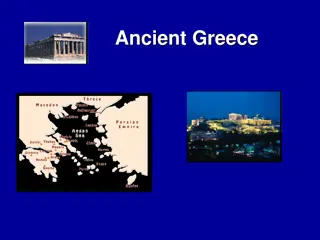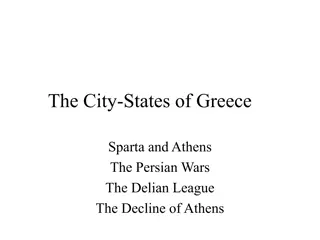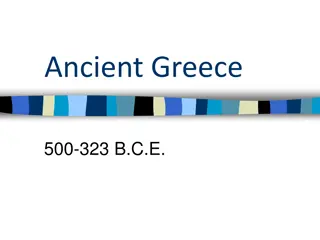The Parthenon: A Magnificent Temple in Ancient Greece
The Parthenon, located in the Acropolis of Greece, is a temple dedicated to the goddess Athena and is a symbol of Athenian democracy at its peak. Constructed between 447 BC and 438 BC by architects Ictinus and Callicrates, the Parthenon has a rich history, intricate architecture, and significant cultural ties. Its name, derived from the Greek word "parthenon," holds a unique etymology related to virginal aspects. The temple's interior features a double cella and impressive statues, representing classical Greek art and religious practices.
Download Presentation

Please find below an Image/Link to download the presentation.
The content on the website is provided AS IS for your information and personal use only. It may not be sold, licensed, or shared on other websites without obtaining consent from the author. Download presentation by click this link. If you encounter any issues during the download, it is possible that the publisher has removed the file from their server.
E N D
Presentation Transcript
PARTHENON Olympia Theodorakopoulou Kazagli Mary 2ndHighschool of Agia Praskevi, Attiki, Greece
CONTENTS 1. INTRODUCTION 2. HISTORY 3. ETYMOLOGY 4. ARCHITECTURE 5. VIDEOS
INTRODUCTION Parthenon is a temple in the *Acropolis ,Greece ,which is dedicated to the Greek goddess Athena and it is the most magnificent creation of Athenian democracy at the height of its power. *Acropolis; means high city in Greek, which refers to the top of the hill where new settlements were built in ancient times.
HISTORY Its construction started in 447 BC and ended in 438 BC, as part of the greater Periklean building project. This so-called Periklean Parthenon(ParthenonIII) replaced an earlier marble temple begun after the victory at the battle of Marathon at approximately 490 BC and destroyed by the Persians in 480 BC. Architects: Ictinus and Callicrates Master sculptor: Phidias
ETYMOLOGY The origin of the Parthenon's name is from the Greek word (parthenon), which referred to the "unmarried women's apartments" in a house and in the Parthenon's case seems to have been used at first only for a particular room of the temple. It is debated which room this is and how the room acquired its name. Jamauri D. Green holds that the parthenon was the room in which the peplos presented to Athena at the Panathenaic Festival was woven by the arrephoroi, a group of four young girls chosen to serve Athena each year. According to this theory, the name of the Parthenon means the "temple of the virgin goddess" and refers to the cult of Athena Parthenos that was associated with the temple. Parth nos has also been applied to the Virgin Mary, Parth nos Maria, and the Parthenon had been converted to a Christian church dedicated to the Virgin Mary in the final decade of the 6th century.
ARCHITECTURE PLAN (FORM) The temple stands on the conventional three steps, the top step being 30.9m x 69.5m. The cella consist of two room end to end with hexastyle prostyle porches. The eastern room being 29.8m long and 19.2m wide, with Doric colonnades in two tiers, structurally necessary to support the timber roof.
INTERIOR Inside, the Temple has double cella (inner sanctum) with pronaos (the antechamber, with the only door into cell) and opisthodomos (the rear room). The smaller west cella had 4 interior columns. Inside the east cella was a U-shaped colonnades of 9 columns and a pier on each long side, and 3 columns between the 2 piers on the short side. Toward the west end of the interior colonnade was a statue base for the cult statue of Athena Parthenos with a large shallow rectangle cut to create a reflecting pool in front of it. The Phidias statue was made of gold and ivory with polychrome details. Bronze doors are postulated for both eastern and western cellas. Here the roof is supported by four ionic columns placed in a rectangle 4.7 x 7m. The ceiling of wood with painted and gilded decoration.
DORIC ORDER Of the three columns found in Greece, Doric columns are the simplest. They have a capital (the top, or crown) made of a circle topped by a square. The shaft (the tall part of the column) is plain and ha s20 sides. There is no base in the Doric order. The Doric order is very plain, but powerful-looking in its design. Doric, like most Greek styles, works well horizontally on buildings. METOPE: is a rectangular architectural element that fills the space between two triglyphs in a Doric fieze, which is a decorative band of alternating triglyph and metopes above the architrave of a building of the Doric order. FRIEZE: in architecture the frieze is the wide central section part of an entablature and may be plain in the lonic or Doric order, or decorated with bas-reliefs. TRIGLYPH: is an architectural term of the vertically channeled tablets of the Doric frieze, so called because of the angular channels in them, two perfect and one divided, the two chamfered angels or hemiglyphs being reckoned as one. PEDIMENT: is an element in which the tympanum, or triangular area within the pediment, was often decorated with relief sculpture depicting scenes from Greek and Roman mythology or allegorical figures.
OPTICAL REFINEMENT The Parthenon is the best example in Greek temple architecture of the practice of optical refinement. To the unaided eye, columns tend to look narrower in the middle than at the top or bottom. Each of the columns in the Parthenon was built with a slight bulge in the middle, to make them appear straight . Furthermore, the spacing between the columns appear smaller towards the centre. Therefore, they were spaced wider apart accordingly. ROOF Greek temples typically covered the wooden roof rafters with fired clay tiles. In contrast, the roof of the Parthenon was covered with light weight, thinly- sliced (only 3cm thick), nearly translucent marble tiles. Along the roof-line, Parthenon builders removed the appearance of fussiness and clutter by positioning decorative antefixes(roof-line ornaments) between alternate rows of roof tiles, rather than the traditional placement at the end of each row of tiles.
VIDEOS https://www.youtube.com/watch?v=J3MXPqYKKRM https://www.youtube.com/watch?v=GTF_w9vegH4
SOURCES https://www.slideshare.net/MrPower14/ancient-greece-research- power-point https://www.slideshare.net/lykkarea/the-parthenon-45656647 https://www.slideshare.net/aishwaryadeopujari/ash-parthenon https://en.wikipedia.org/wiki/Parthenon#Etymology







