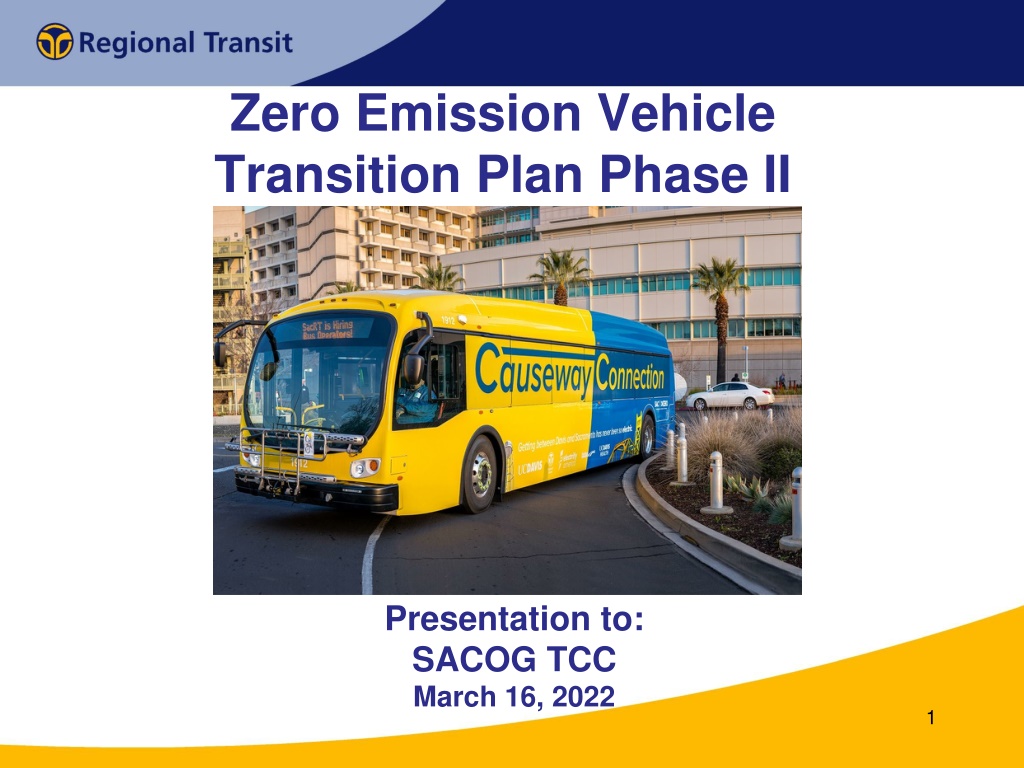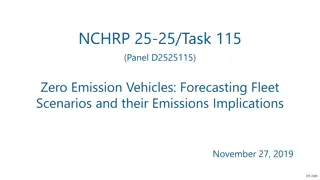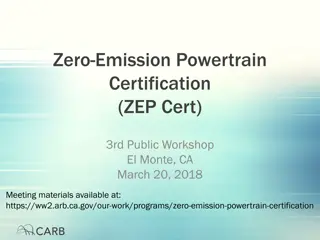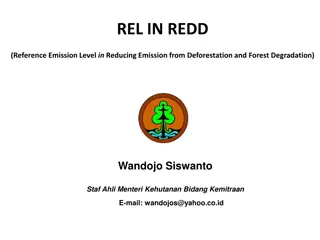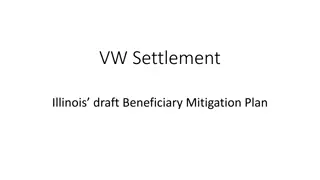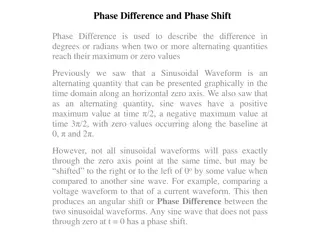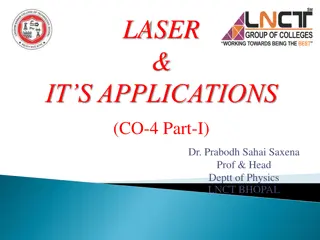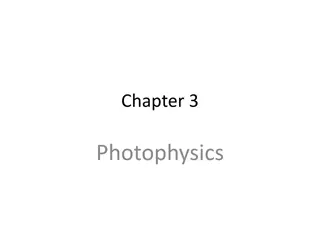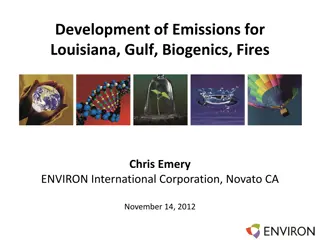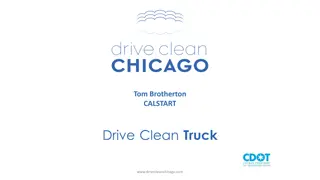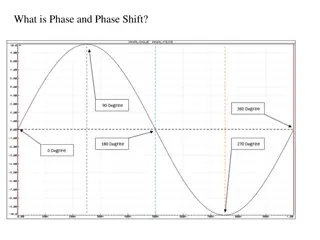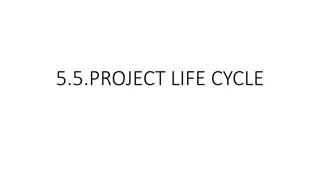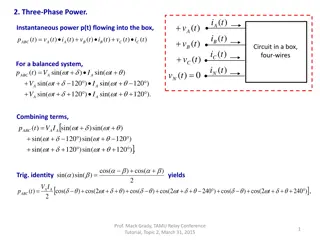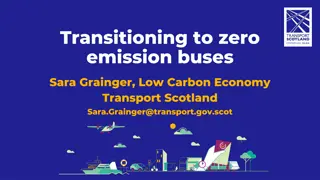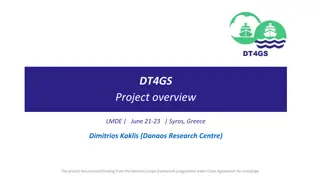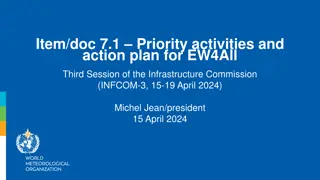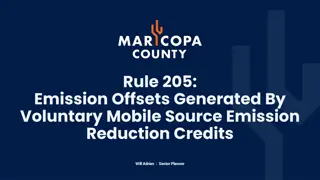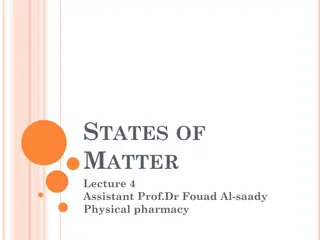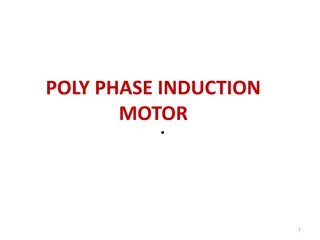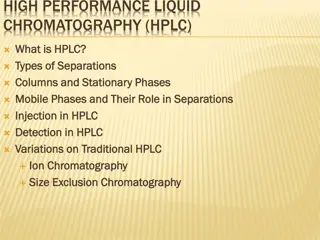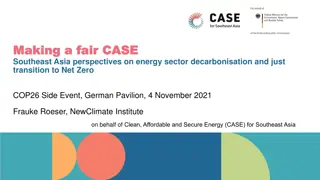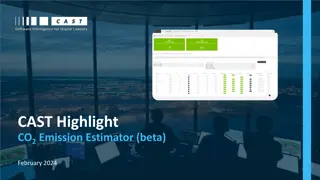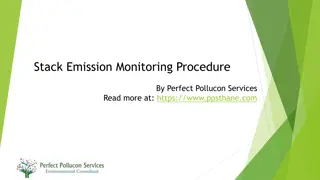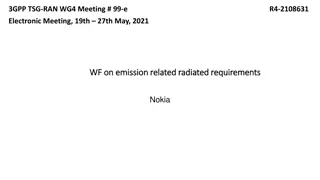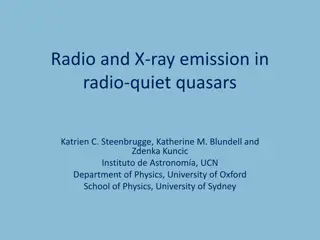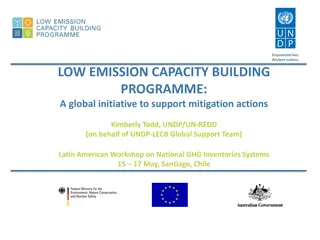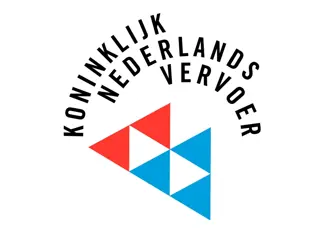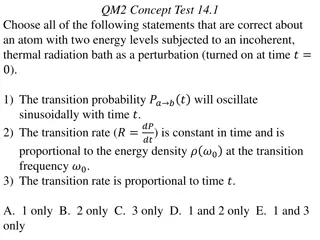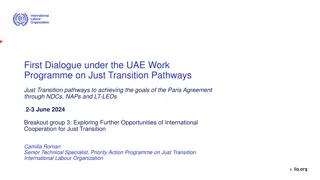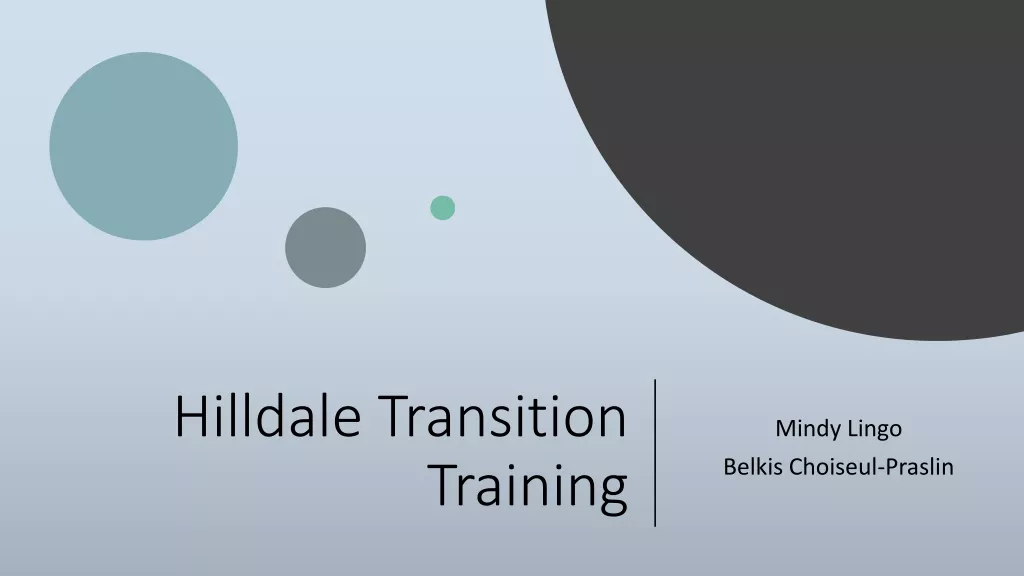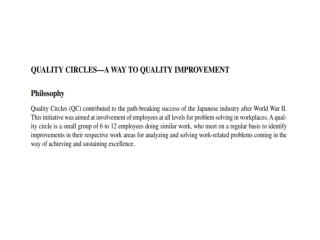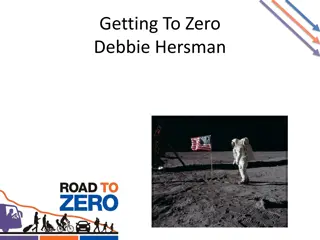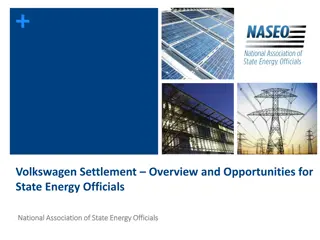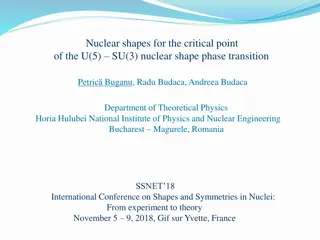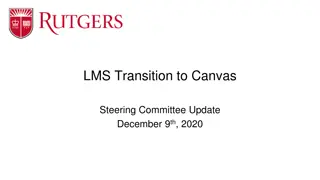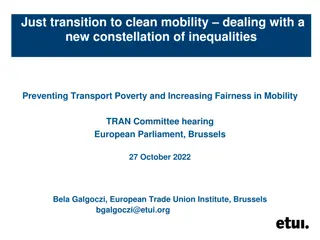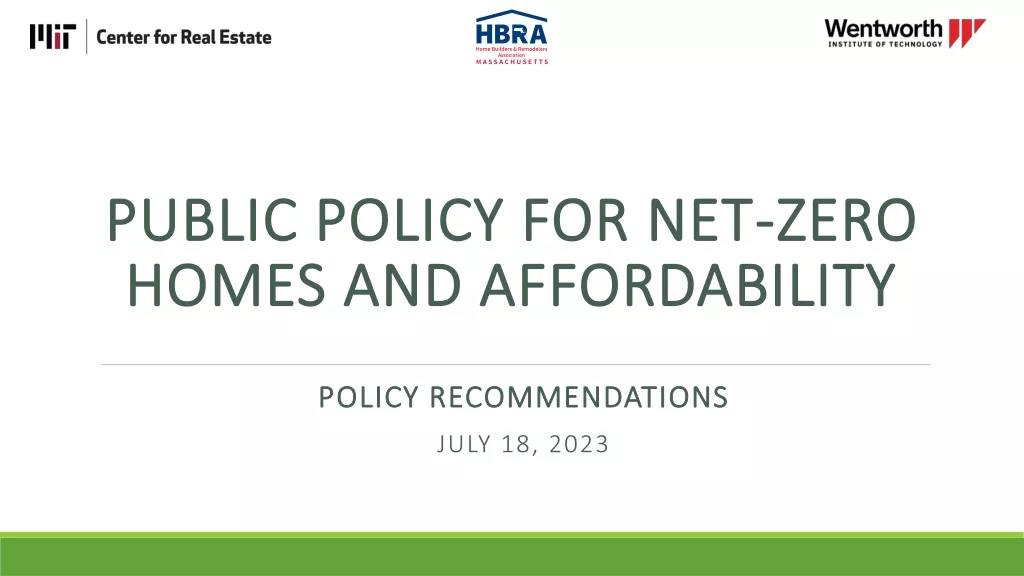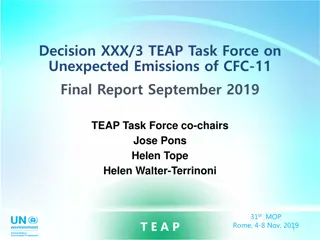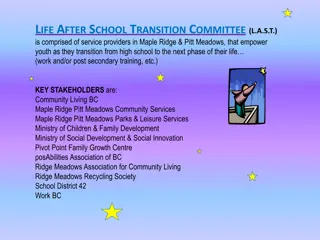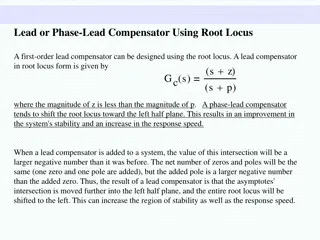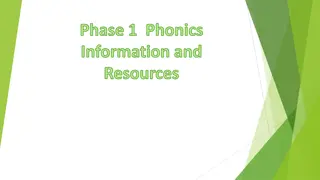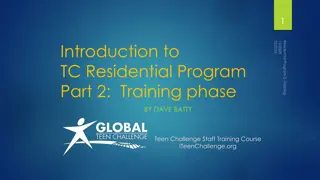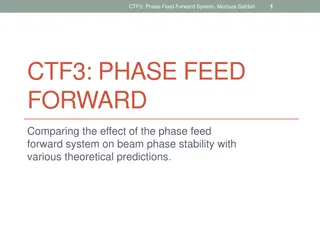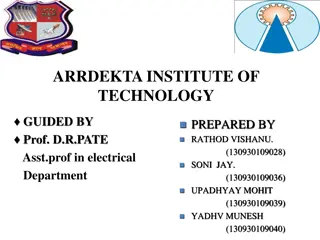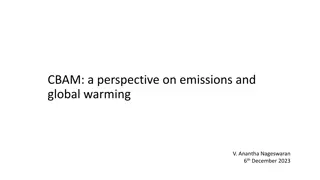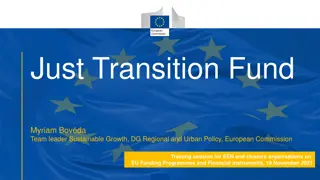Zero Emission Vehicle Transition Plan Phase II Presentation to SACOG TCC
California Air Resources Board (CARB) mandated the transition to 100% zero-emission fleets by 2040 for all transit agencies, leading SACOG to roll out Zero Emission Bus (ZEB) programs. The ZEV Planning Phase II report details the introduction, garage concepts, ZEB transition, costs, and next steps involved. Facilities planning includes new ZEB garages in North, South, and East, accommodating Battery Electric Bus (BEB) and Hydrogen Fuel Cell (FCEB) options.
Download Presentation

Please find below an Image/Link to download the presentation.
The content on the website is provided AS IS for your information and personal use only. It may not be sold, licensed, or shared on other websites without obtaining consent from the author. Download presentation by click this link. If you encounter any issues during the download, it is possible that the publisher has removed the file from their server.
E N D
Presentation Transcript
Zero Emission Vehicle Transition Plan Phase II Presentation to: SACOG TCC March 16, 2022 1
Background California Air Resources Board (CARB) adopted Innovative Clean Transit (ICT) regulation in December 2018 Requires all transit agencies to transition to 100% zero emission fleet by 2040. Zero Emission Bus Rollout was adopted by SacRT Board in October 2020, as required by CARB Annual Reporting of fleet data to CARB began in 2021. SacRT Phase I Zero Emission Vehicle Plan completed in 2020, included ICT Rollout Plan. 2
ZEV Planning Phase II Plan is Organized in the Following Sections This report is organized into five main sections: 1. Introduction Provides the background on the project, SacRT s previous ZEB studies, and the report s purpose and structure. 2. Garage Concepts Overview of the general background and approach taken to develop garage concepts and estimate power needs, and presents the site- specific design concepts, improvements, and considerations. 3. ZEB Transition Presents the proposed construction schedule and procurement schedule. 4. Costs and Funding Presents an opinion of probable costs associated with the transition. 5. Findings and Next Steps Summarizes the findings of the report and identifies the next steps in the process of transitioning SacRT s fleet to ZEBs. 3
Facilities Planning Propose three new purpose built Zero Emission Bus garages North, South and East Will consider both Battery Electric Bus (BEB) and Hydrogen Fuel Cell (FCEB) Transition period will include temporary charging infrastructure 4
Facilities Planning East Garage East Garage North Garage North Garage Facility Facility South Garage South Garage Location Location TBD TBD TBD TBD TBD TBD Function Function Storage and Dispatch Storage and Dispatch Storage, Dispatch, O&M Storage, Dispatch, O&M Storage, Dispatch, O&M Storage, Dispatch, O&M ZEB Operations* ZEB Operations* BEB BEB- -only only BEB and/or FCEB BEB and/or FCEB BEB and/or FCEB BEB and/or FCEB Minimum Fleet Minimum Fleet Vehicle Vehicle Capacity Capacity 35 35 100 100 300 300 Operational Operational Specifications Specifications Herringbone Herringbone Parking Parking Herringbone Herringbone Parking Parking Herringbone Herringbone Parking Parking 5
Cost Estimates Vehicles Number of Vehicles Buses 5 50 50 200 200 Unit Cost Buses $890,000 $890,000 $1,137,000 $890,000 $1,137,000 Cost ZEB Type BEB BEB FCEB BEB FCEB Facility Cutaways 30 50 50 136 130 Cutaways $200,000 $200,000 TBD $200,000 TBD Buses Cutaways $6,000,000 $10,000,000 TBD $27,200,000 TBD Total East $4,450,000 $44,500,000 $56,850,000 $178,000,000 $227,400,000 $10,450,000 $54,500,000 TBD $205,200,000 TBD North South Facilities Facility East ZEB Type Cost BEB BEB FCEB BEB FCEB $11,249,000 $40,308,000 $32,179,000 $105,616,000 $56,330,000 North South 8
Construction Schedule Duration Duration ( (months months) ) Responsibility Responsibility Stage Stage Description Description Identify and acquire land for the new Identify and acquire land for the new garages. This would include garages. This would include environmental clearance and permitting. environmental clearance and permitting. SacRT SacRT Land Acquisition Land Acquisition 18 18 Plan, design, and construct off Plan, design, and construct off- -site utility enhancements to support the power enhancements to support the power needs of each garage. needs of each garage. Develop, advertise, and award contract to Develop, advertise, and award contract to develop detailed designs for each develop detailed designs for each garage. garage. Take conceptual designs to 100%. Take conceptual designs to 100%. site utility Utility Utility SMUD SMUD 36 36 Enhancements Enhancements Design Design Procurement Procurement SacRT SacRT 12 12 Designer Designer Detailed Design Detailed Design 18 18 Develop, advertise, and award contract to Develop, advertise, and award contract to construct infrastructure at each garage. construct infrastructure at each garage. Construction Construction Procurement Procurement SacRT SacRT 12 12 Construction at each garage, including Construction at each garage, including the structure, charging/fueling the structure, charging/fueling infrastructure, and supporting infrastructure, and supporting connections. connections. Contractor Contractor Construction Construction 24 24 9
Next Steps Acquire sites and begin utility coordination and negotiations. Refine conceptual drawings and/or develop 100% designs and a detailed Master Plan. Plan service relocations and identify cost impacts. If necessary, engage CARB to file for exemptions. 10
