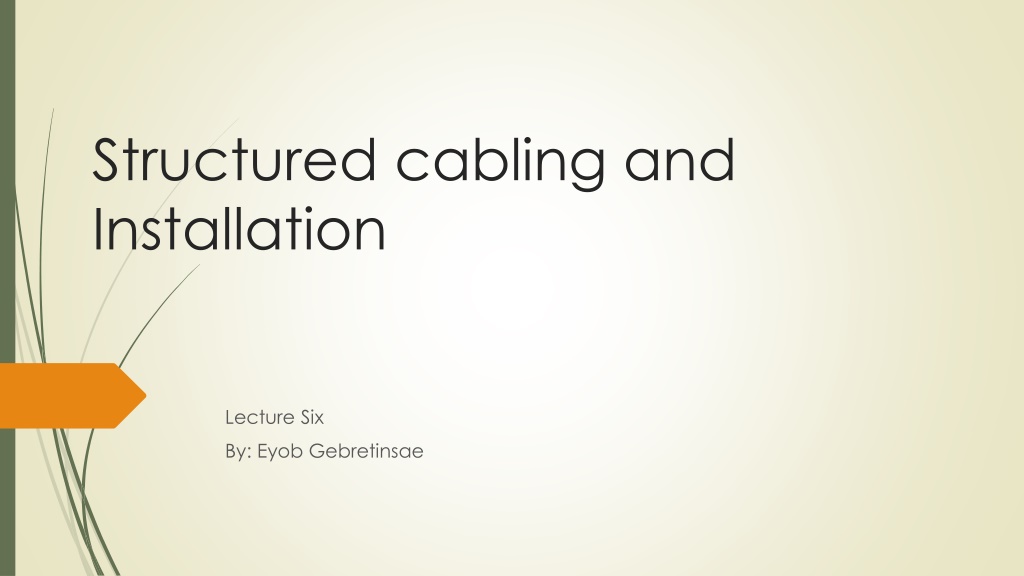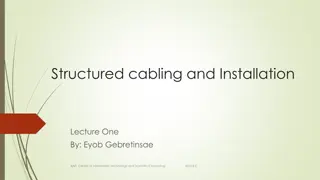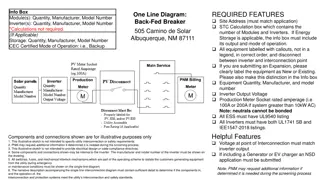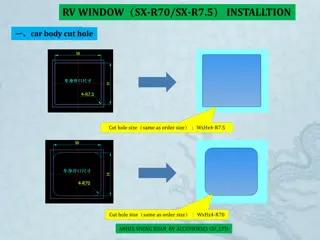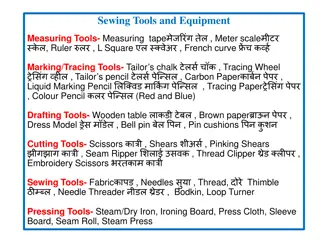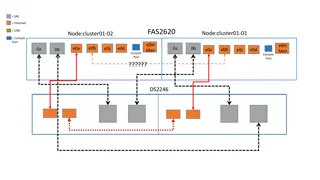Structured Cabling and Installation Lecture: Tools, Design, and Labeling Guidelines
Explore the world of structured cabling and installation with a focus on design tools, PVC layout, cable labeling, rack components, and backbone cable design. Learn about creating cable layouts, rack configurations, and preparing Bills of Quantities (BoQ) based on typical floor designs. Dive into exercises for hands-on practice in designing and labeling cabling systems.
Download Presentation

Please find below an Image/Link to download the presentation.
The content on the website is provided AS IS for your information and personal use only. It may not be sold, licensed, or shared on other websites without obtaining consent from the author. Download presentation by click this link. If you encounter any issues during the download, it is possible that the publisher has removed the file from their server.
E N D
Presentation Transcript
Structured cabling and Installation Lecture Six By: Eyob Gebretinsae
Structured cable Installation and installation guide lines Contents 5.2. Structured cabling design tools 5.3. PVC layout designs and Labeling 5.4. Cable layout design and Labeling 5.5. Rack component design and Labeling
Structured cabling design tools Visio AutoCAD
Example Image result for floor architectural office drawing g+4 Assume that we have typical floor design for G+2 Building Let us have at least two speakers per corridor Let us have one TV on conference room and one TV on reception room One access point at reception Assume the floor rack will be mounted on one of the Mech room And lets have one camera point on each floor and one on the main gate
Exercise Related image
Design Cable layout on the drawing Design rack layout Design the back bone cable Prepare the BoQ Assumptions Assume that you have typical floor design for G+4 Building Let us have at least three speakers per corridor Let us have one TV on each reception room and two on each lounge One access point on each reception room Assume the floor rack will be mounted on one of the right up corner office
