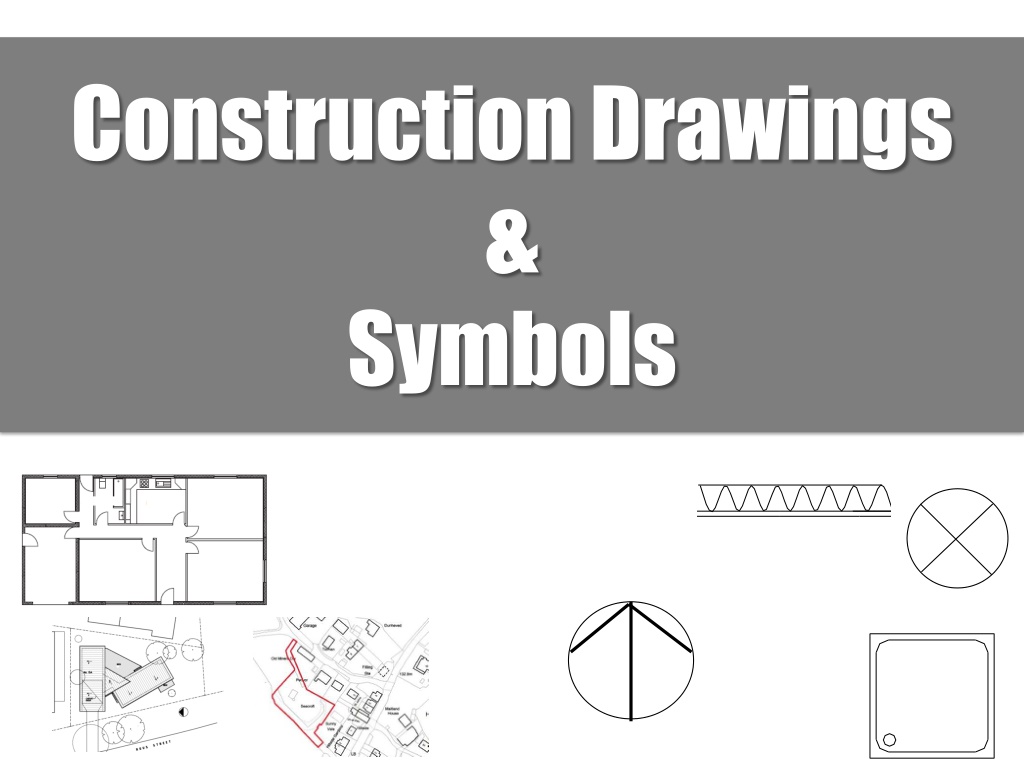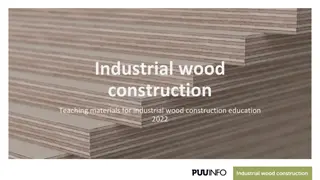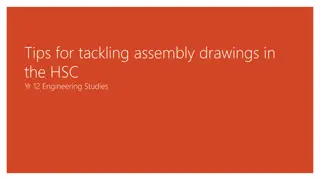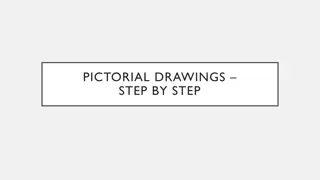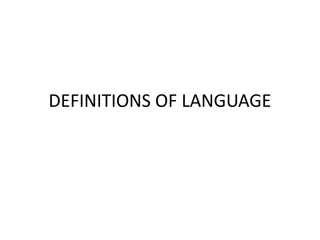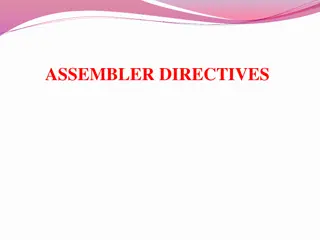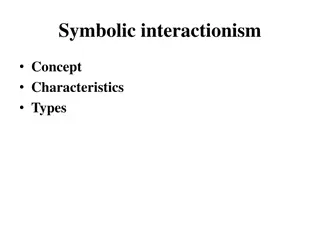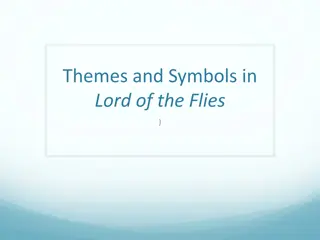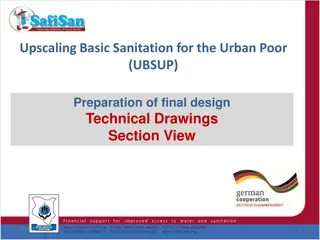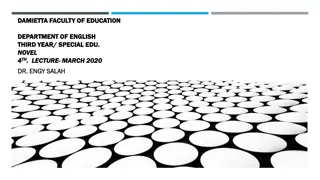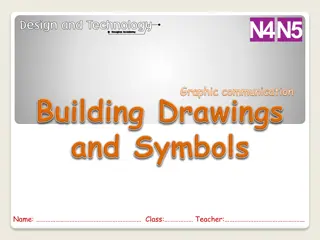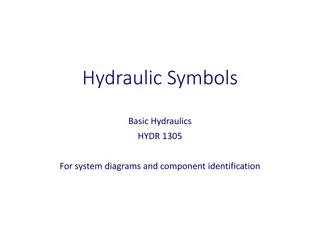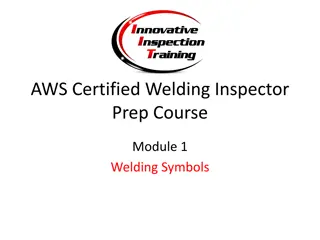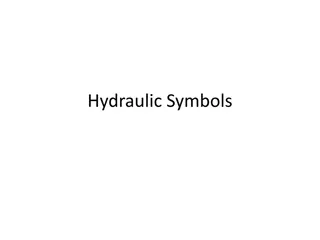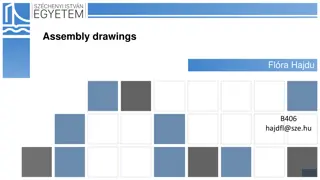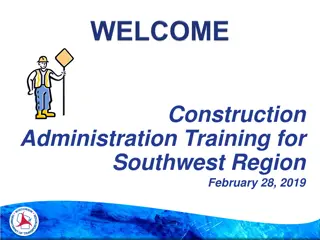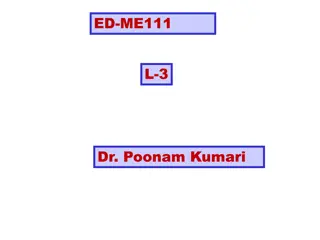Understanding Construction Drawings and Symbols
Explore different types of construction plans, symbols used in floor plans, advantages and disadvantages of symbol storage in CAD libraries, and a quick test to identify common symbols. Learn about location plans, floor plans, site plans, and sectional views. Discover the significance of North Pointing Arrows and common symbols like Radiator, Switch, Lamp, and more.
Download Presentation

Please find below an Image/Link to download the presentation.
The content on the website is provided AS IS for your information and personal use only. It may not be sold, licensed, or shared on other websites without obtaining consent from the author. Download presentation by click this link. If you encounter any issues during the download, it is possible that the publisher has removed the file from their server.
E N D
Presentation Transcript
Construction Drawings & Symbols
Types of Plans Location Plan Floor Plan Site Plan Shows the surrounding housing and environment in the immediate area close to the proposed site. Scale- 1:1000 or 1:1500 Shows trees, contour lines and boundaries related to the proposed plot site. Scale- 1:200 Used by builders, plumbers, bricklayers, electricians and joiners. Scale- 1:50
North Pointing Arrow North Pointing Arrow How many windows face East?
Symbols Floor plans Schematics Sectional Views Radiator Switch Bath Socket In Line Valve WC Brick (water closet) Lamp Crossover Shower Tray Insulation Fluorescent Lamp Junctions Wash Basin Door Sawn Timber Window Sink Top (R/H bowl) 4 Concrete
Advantages/ Disadvantages Advantages Disadvantages Symbols can be stored in CAD Library which means Items can be retrieved and positioned each time they are required on a drawing. Cost of Software and cost to train staff Time it takes to train new staff Standardisation which means symbols can be used and recognised internationally. Possible loss of data Needs compatible software to view on other PCs Drawing speed- drawing are more accurate and can be produced quicker which benefits companies.
Quick Test Switch North Pointing Arrow Brick Sawn Timber WC (water closet) Wash Basin Lamp
Quick Test Floor Plan Site Plan 1:50 1:200 Location Plan 1:1000 or 1:1500
