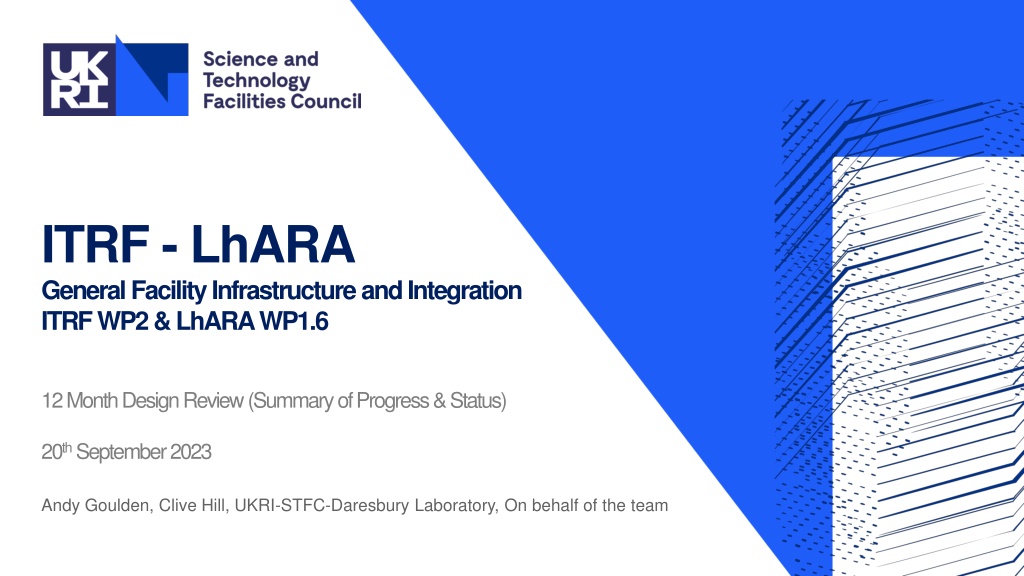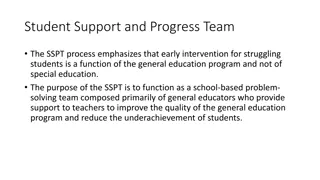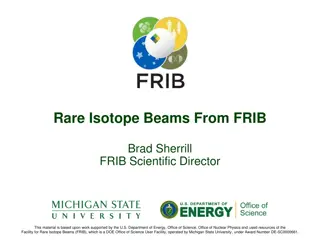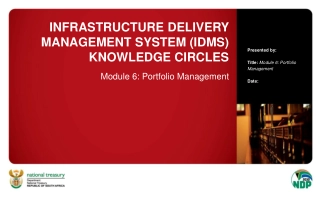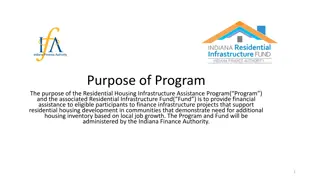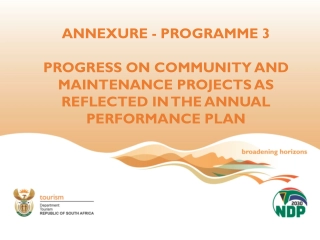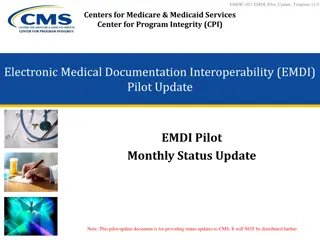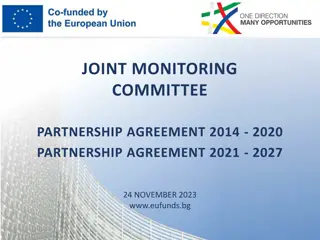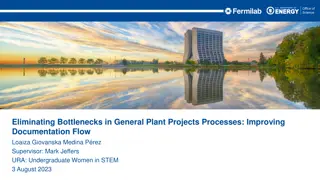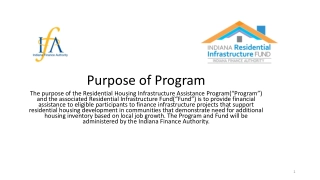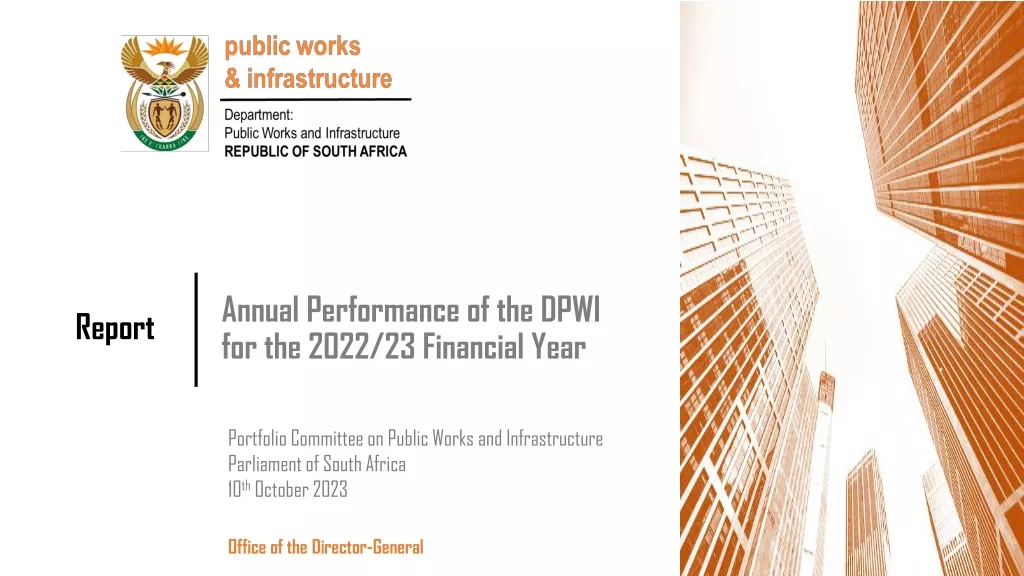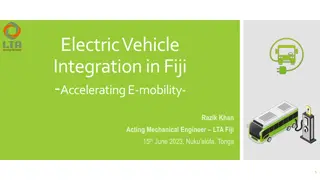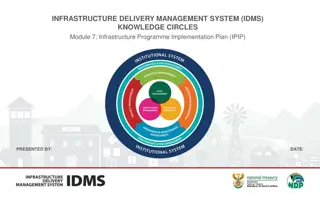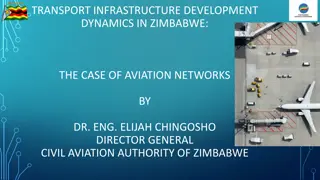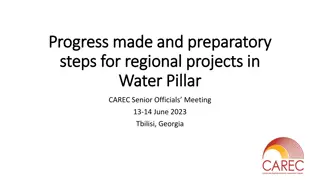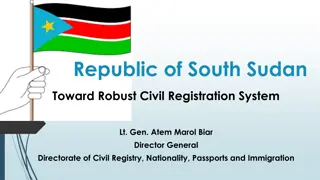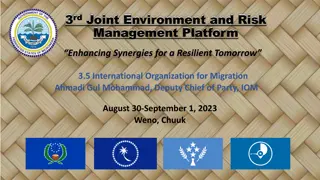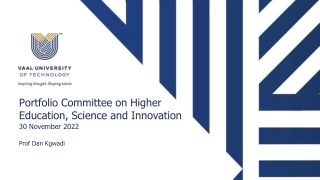Progress Update on ITRF-LhARA General Facility Infrastructure
Progress update on the 6-month design review for the ITRF-LhARA General Facility Infrastructure, focusing on mechanical engineering design, finite element analysis, sustainability goals, power consumption estimates, infrastructure cost, vacuum chamber design, and target chamber simulations.
Download Presentation
Please find below an Image/Link to download the presentation.
The content on the website is provided AS IS for your information and personal use only. It may not be sold, licensed, or shared on other websites without obtaining consent from the author. Download presentation by click this link. If you encounter any issues during the download, it is possible that the publisher has removed the file from their server.
Presentation Transcript
ITRF - LhARA General Facility Infrastructure and Integration ITRF WP2 & LhARA WP1.6 12 Month Design Review (Summary of Progress & Status) 20th September 2023 Andy Goulden, Clive Hill, UKRI-STFC-Daresbury Laboratory, On behalf of the team
Progress since the 6 month design review Mechanical engineering design and Finite Element Analysis of a Fixed Field Accelerator vacuum chamber to inform the combined function magnet gap, document RFS-1055-meng-fea-0001-v2.0-FETS- FFA-Vacuum-Chamber-2023-09-08. Update to the Building concept in this report. Figures 1-7 and facility room sized Tables 2 & 3. Update to the low energy line engineering concept in this report. Figure 8. Update to the Vacuum design. Amended section 1.7 in this report. Update to the Controls design. Amended section 1.8 in this report. Update to the Electrical Engineering design based on the electrical power consumption. Amended section 1.9 in this report. Cooling System design concept based on the electrical power consumption added. New section 1.10 in this report. Compressed Air and Air Conditioning section 1.11 and 1.12 added to this report.
Progress since the 6 month design review - continued Sustainability contributing to Net Zero by 2040, section 1.1 added. Estimate of the ITRF power consumption, document 1272-pa1-pm-est-0001-v2.0-power-consumption-est-2023- 09-07. Estimate of the Full Infrastructure cost for UKRI IF preliminary activity 2 proposal, document 1272-pa2-pm-fin- 0002-v2.0-ITRF-construction-cost-model-2023-09-08. Update to the Facility Schematic, document 1272-pa1-pm-sch-0001-v3.0-ITRF schematic. Figure 10 in this report. New draft ITRF vacuum flow diagram, document 1272-pa1-vac-vfd-0001-v0.1 Mechanical design concept for the laser target chamber for a proton beam tape drive configuration, document 1272-pa1-meng-prs-0009-v1.0-target-chamber-2023-08-22. Update to Figure 9 in this report. Target chamber vacuum simulations, document 1272-pa1-vac-prs-0001-v1.0-nozzle-gas-trans-prob-2023-08-15
Building & Technical Services General introduction describing the design concept for the building and technical services Current ideas that will need developing Updates will be required when the accelerator design provides enough information on the Magnets and RF requirements to develop the overall power and cooling requirements. Rational for the location of the technical services equipment & rooms described Size/number of transformers, switchboard, racks and cooling plant will change when we have the numbers No equipment yet shown in the end stations Novel end station consultation with peer-group in progress
Building & Technical Services The facility includes an open area shown in figure 4 Radiation safety section includes with generic description of requirements without any numbers yet The plan is that a a specialist company will perform a Radiation Study & concrete sustainability from November 2023 and contain the following activities: A high level shielding design basis report that creates a point of reference for all the shielding protection calculations. Radiological classification of areas Preliminary bulk shielding requirements Concrete sustainability appraisal Some ideas for composite radiation shielding block included Some ideas already for composite radiation shielding block
Building & Technical Services Overall height is estimated as 14m that allows the implementation of an overhead crane to install and decommission the facility Lifting solutions will also be required inside the radiation enclosures for installation, maintenance and decommissioning. Saw-tooth roof construction is proposed comprising of a series of ridges with dual pitches either side. The steeper surfaces at ~70 to have double glazed windows to admit natural light. The shallower surfaces at ~35 are proposed for the installation of solar panels facing south to receive the most direct sunlight and energy gain.
Building & Technical Services Stage 1 construction proposed is the full building envelope and outside pen to house the laser, target, low energy line, low energy in vitro end station, control rooms and research area. Stage 2 development would add the FFA, high energy beamline, high energy in vitro end station, in vivo end station and upgrade to the technical services and research areas More breakdown detail of the above descriptions in the review report.
Key Installation Milestones Stage 1 First demonstration of the capture of a laser-driven ion beam using a Gabor lens system; Demonstration of the energy selection capabilities of a Gabor lens system; Irradiation of cells with a laser-driven ion beam. Stage 2 Injection line to the FFA; Fixed Field Accelerator; Extraction line from the FFA and the transfer line to the in vivo end station; High energy in vitro arc; High energy in vitro end station; In vivo end station.
LhARA Schematic Document: 1272-pa1-pm-sch-0001-v3.0-ITRF schematic https://stfc365.sharepoint.com/sites/ITRF The intention is to capture all the required equipment in the schematic The diagram is available at large format A device naming convention has been adopted to; Each device with a unique name. The function of a device can be derived from its name Names can be adopted by the LhARA Control System.
Vacuum Systems & Controls Review Report document describes; General Vacuum Systems Design Objectives How the facility is broken down to several vacuum regions Provisional working pressures in the various vacuum regions Vacuum Design Principles Vacuum Pumping Pressure Measurement Vacuum Values Bakeout considerations
Summary Infrastructure plan is well established Low energy line is well defined Need to ramp up the engineering design of the FFA Obtain a better understanding of the: Magnet definition for the high energy line Diagnostics End stations Update the schematic diagram, vacuum flow sheet & CAD model as the design evolves. Providing an understanding to inform the Planning and Cost Model
