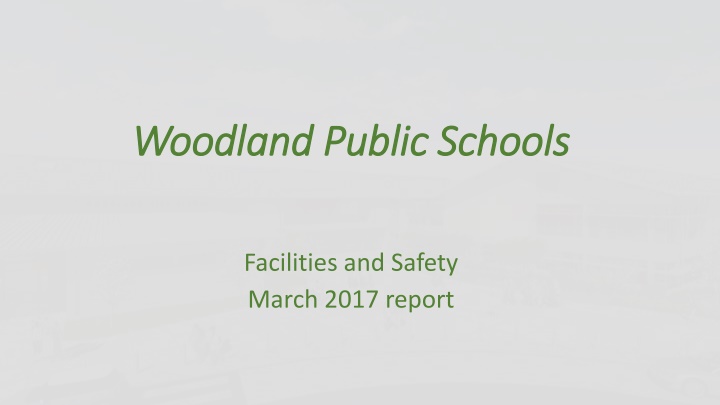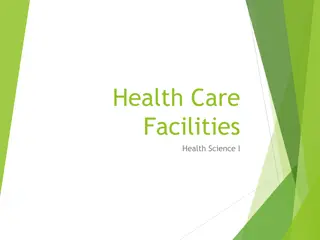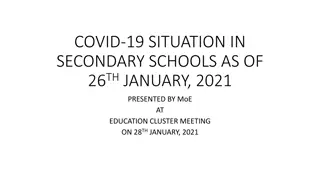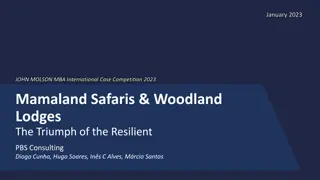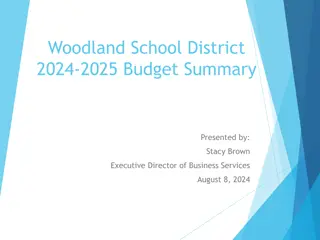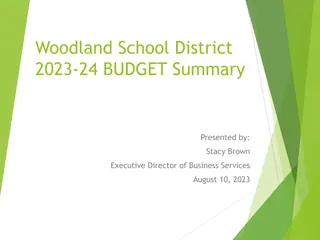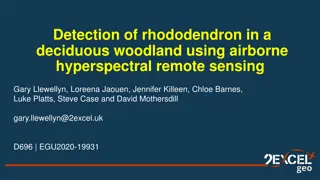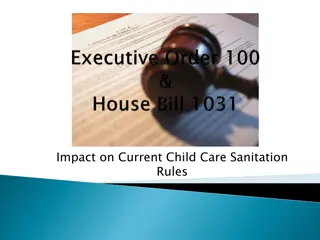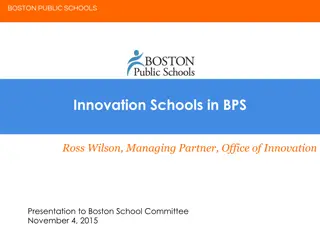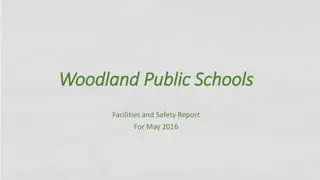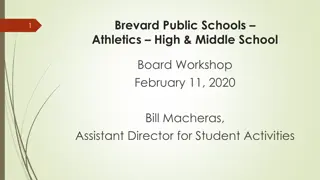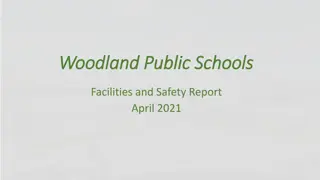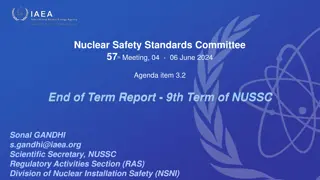Woodland Public Schools Facilities and Safety Report - March 2017
The report highlights various facility improvements at Woodland Public Schools, including the installation of a new camera system, modifications to portables at WIS, upgrades to the card key access system, and plans for off-campus reunification in case of emergencies. Additionally, it covers completed projects such as CO detector installations and extensions to exhaust stacks for natural gas systems.
Download Presentation

Please find below an Image/Link to download the presentation.
The content on the website is provided AS IS for your information and personal use only. It may not be sold, licensed, or shared on other websites without obtaining consent from the author.If you encounter any issues during the download, it is possible that the publisher has removed the file from their server.
You are allowed to download the files provided on this website for personal or commercial use, subject to the condition that they are used lawfully. All files are the property of their respective owners.
The content on the website is provided AS IS for your information and personal use only. It may not be sold, licensed, or shared on other websites without obtaining consent from the author.
E N D
Presentation Transcript
Woodland Public Schools Woodland Public Schools Facilities and Safety March 2017 report
FACILITIES REPORT Camera System WPS We currently have four cameras up and running on the new camera system at WPS. We are installing cameras as time permits via the maintenance team. The IT department was a tremendous help in getting the software loaded and networking the system. As mentioned in last month s report, we pulled this project in house due to the cost prohibitive nature of contracting this outside of the district . Snip from new camera WIS Portables Modifications have been completed on the two portables for WIS. This included restroom additions and door relocations to accommodate the restrooms. The current delivery schedule has them arriving at WIS on the 26th of June. Permit approval has been delayed due to an unscheduled loss of the COW plans examiner. The permit and plans were sent to the City of Battleground, Department of Building and Planning for approval. Site prep is in progress and I expect to have all utilities roughed in by the time the buildings arrive. Natural Gas The installation of all CO detectors in all of the classrooms that utilize indirect fired natural gas for heating at WPS (1st grade wing) and WMS are completed. Additionally at WPS, the exhaust stacks on the gas fired air handling unit (AHU) were extended 5 feet above the unit to reduce the short circuiting of burnt natural gas from entering the clean air intake of the AHU. This has been an ongoing issue at WPS.
Facilities Report Continued Card key Access System Hardware and software installation is complete. We sent the new cards out last week to have the employees 16-17 pictures printed on the cards. Monday WPS and LRA teams will be trained on the use of the cards and we will activate these two areas on Wednesday. WMS complex and WIS will be next in line. We are also adding Lockdown and door release hardware at each reception desk. This will allow the receptionist to quickly override the door schedule and place the office in a secure position in an instant. It also allows the receptionist to release the door when it is off schedule to allow access for persons needing access before the door schedule activates. (substitutes and contractors primarily) Reunification MOU s To date we have only established one Memorandum of Understanding (MOU s) with the Promise Church of Woodland for off campus reunification. We are currently drafting an MOU with the Kelso Convention Center (already verbally approved, waiting for docs) for a second location and are working with the Lutheran Apostolic church of Woodland for a third location. The Lutheran church will present this to their board 27 April at their meeting. In the event that a school becomes inhabitable due to a natural or manmade disaster (fire, earthquake natural gas leak etc.) reunification will typically be done at another school in the district. In the off chance that the event was caused by a situation that requires processing by police or police tactical units, or if the event rendered all of the schools in the district unavailable for reunification an off campus reunification would be deployed.
FACILITY CHARTS FACILITY CHARTS POWER COST AND WORK ORDER STATUS POWER COST AND WORK ORDER STATUS
FACILITY CHARTS FACILITY CHARTS WATER USAGE WATER USAGE- - WHS, WIS, WMS, WPS WHS, WIS, WMS, WPS Water billed every two months. Next update will be in May report for March and April
SAFETY Accidents for the month There were a total of 14 injuries/incidents in the month of March, 8 student, 6 Staff Staff Accidents/Incidents (4) WHS Employee strained back when lifting student WPS Student punch IA in wrist WPS Student scratched and punched IA during de-escalation activiity WPS Employee ran into coat hook and bruised arm WPS Employee was kicked in the shin by student during deescaltion WPS Employee was kicked in face during de-escalation activity Student Accidents/injuries (8) WHS Student injured head when playing soccer Monitored Yale Student burned hand when soup was spilled in lunchroom after bumping other student WIS Student ran into brick wall and injured knee WIS Student fell off play structure hit head WPS Student fell when chain detached from swing seat WPS Student had fingers pinched by IA s knee during de-escalation activity WPS Student had pinky crushed in door, nail removed and 4 stiches WPS - Student reached through bleachers to retrieve toy and got arm stuck momentarily
SAFETY Continued Two injuries in the month of March warranted additional follow up activities. 1. In the case where the swing disconnected from the chain, a PM was created at all schools for monthly inspections of the playground equipment. This will be automatically generated from the Schooldude CMMS system and will be issued as a work order. A playground inspection form will be completed at each inspection and forwarded back to Facilities for any needed corrections. 2. The incident in which the student had her finger crushed in the door during WCC. Since the door was always propped open we removed the door in it entirety to prevent a repeat of the incident. This door was serving no useful purpose and was not part of a fire rated egress area.
