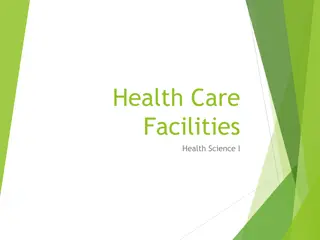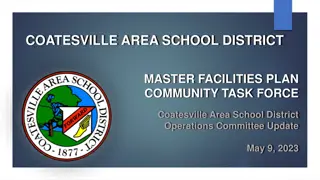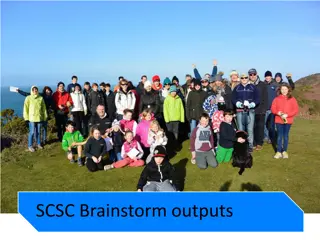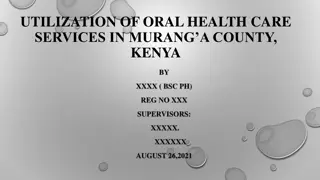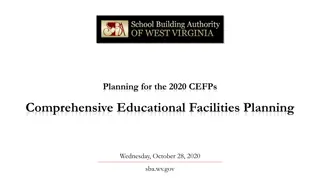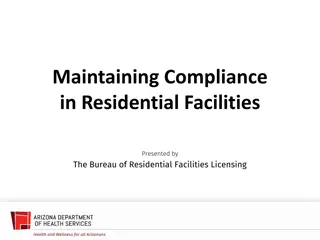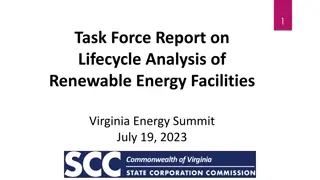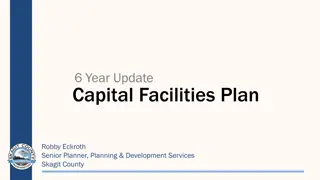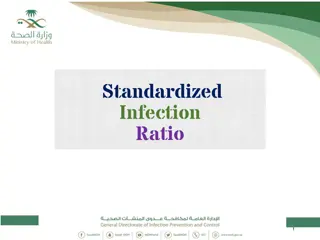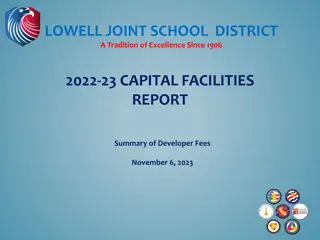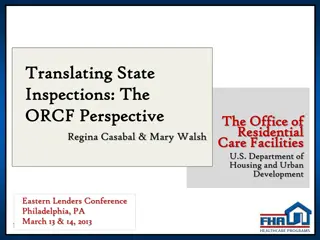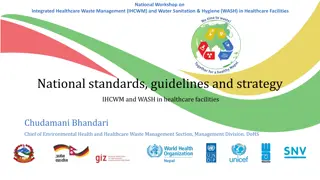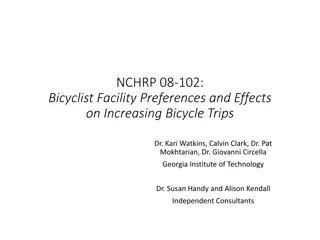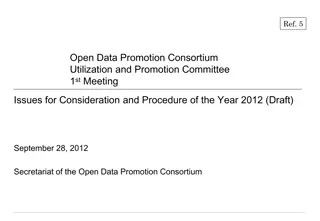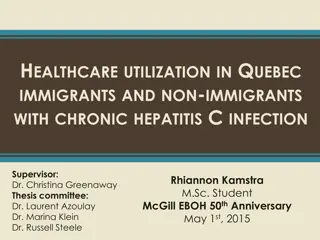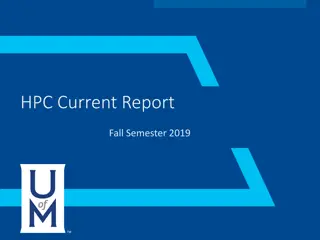Town Facilities Utilization Report Summary
Report by the Town Facilities Utilization Town Council Sub-Committee presented key findings regarding the assessment and utilization of town-owned structural assets. The committee reviewed 28 distinct properties with 48 buildings, totaling 252,500 sq. ft. and 85 acres. Work performed included property surveys, staff interviews, and compiling recommendations. Department surveys indicated varying satisfaction levels, with HVAC being a common concern. Vacancy rates were identified, notably in Pump Station #4 and the Pettibone property.
Download Presentation

Please find below an Image/Link to download the presentation.
The content on the website is provided AS IS for your information and personal use only. It may not be sold, licensed, or shared on other websites without obtaining consent from the author.If you encounter any issues during the download, it is possible that the publisher has removed the file from their server.
You are allowed to download the files provided on this website for personal or commercial use, subject to the condition that they are used lawfully. All files are the property of their respective owners.
The content on the website is provided AS IS for your information and personal use only. It may not be sold, licensed, or shared on other websites without obtaining consent from the author.
E N D
Presentation Transcript
TOWN FACILITIES UTILIZATION Town Council Sub-Committee Presentation August 13, 2018 Nick Pouder Chair Gary Hida Vice-Chair Wendy Faulenbach Secretary Stephen Confortini Chris Cosgrove Joseph Degregorio Michael Sennello
Charter Created at February 26, 2018 Town Council meeting. Charged with accessing the utilization of all structural assets owned by the town.
Work Performed Created and reviewed the list of properties to be considered Surveyed departments on the state of their facilities Where possible, interviewed staff and gathered other information about the properties Toured all properties Compiled all information Discussed recommendations (Major and other) Wrote final report to be issued after final edits
Properties 28 distinct properties 48 individual buildings $17,800,000 assessed building value $15,600,000 assessed land value 252,500 square feet of space 85 acres not counting Sullivan Farm or shooting range 8 buildings date from the 1800s Since 1989 only 2 buildings have been built
Properties Pump Station #4 20 Church St Red Barn 1 20 Church Street Red Barn 2 25 Church St east barn 25 Church St west barn 25 Church St. main building Ambulance Headquarters Animal Control Bridge St. - former post office bldg Clatter Valley PD Shooting Range DPW 1 DPW 2 DPW 3 DPW 4 DPW 5 DPW Braden Building DPW Truck wash building DPW Salt Barn Catherine Lillis Building Facilities Maintenance Bldg Gaylordsville School House Geiger Radio Building Lanesville Fire Station Library Lynn Deming Barn at Road Lynn Deming beachfront shed Lynn Deming Guard House Lynn Deming Lifeguard Shack Lynn Deming Workshop/Garage Lynn Deming Open Pavilion Lynn Deming Restrooms Northville School House Parks and Rec. Condo Pettibone Police Dept. Railroad Station Recycling center fabric canopy Recycling Center office Recycling Center plastic shed Recycling center wooden shed Richmond Center Sullivan Farm Brown Barn Sullivan Farm High Tunnel Sullivan Farm Main Barn Sullivan Farm Pole Barn/ garage Sullivan Farm Sugarhouse The Maxx Town Hall
Department Survey Summary Scale of 1 5 (including NA) A response of 3 is considered acceptable Overall least satisfied with HVAC Overall most satisfied with IT Town Hall HVAC appears to be an issue for many.
Key Findings Approximately 45,600 sf (18% of total) is vacant: Pump Station #4 -- 6,000 sf Pettibone 25,000 sf (54% of total) plus kitchen, library, cafeteria, gymnasium 25 Church Street 2,000 out of 4,000 sf total, plus downstairs lightly used Bridge Street 1,300 sf lower level Town Hall 1,000 sf former court offices and lower level space Richmond Center 5,300 sf top floor East Street 5,000 sf plus gymnasium The Police Department female locker room is inadequate for staff. Some offices in Town Hall are crowded DPW operations are hampered at its current location and renovations at that site are challenging, at best.
Major Recommendations General Change the town financial system so utility costs can be evaluated by department and/or building. All sub-committees examining town assets should collaborate and share information. (Rec Fields, Community Center, Library, Riverfront Revitalization) Create a centralized scheduling platform for shared spaces (gyms, meeting rooms, kitchens etc) across all town entities including BoE, Library, Youth Agency, Parks & Rec, and Mayor s office
Major Recommendations General Develop a centralized approach to managing and archiving records across all departments. Records and archive storage use significant space in multiple offices. Consider consolidating maintenance areas and workshops to reduce duplicative facilities. Consider the library s expansion plans when deciding if any additional meeting space is necessary elsewhere. Develop a long-term strategic plan outlining the use and direction of town facilities. Avoid spur of the moment, piecemeal planning. Continue to seek out synergies between DPW and Parks and Rec. for shared use of facilities and equipment.
Major Recommendations Facility Specific Consider reuse of vacant space at the historic East Street School. Address cupola and roof issues as soon as possible. Determine what should be done with the extensive amount of vacant space at JPS. This building, by far, has the most unused space. Consider retaining the 25 Church Street property due to its strategic downtown location but find a good use for it. Uses could be as an annex to town hall, parking or a tie-in to the library project. Connect Sullivan Farm to the public water supply. The existing situation costs money and wastes time. The Parks and Rec storage condominium could likely be consolidated into other facilities. Reallocate the Town Hall office space formerly occupied by the Probate Court; Renovate small, vacant, lower-level rooms.
Major Recommendations Facility Specific (continued) Consider modernizing the storage area for paints and cleaning supplies at Church Street Barn #2. Evaluate the feasibility of relocating DPW during the riverfront master planning and POCD processes. Rehabilitate the town s iconic symbol, the village green bandstand. It needs repair and the lighting is very poor.
Committee Comments on Future The village center is one of our biggest assets. We should grow utilization in this area. Government services in the downtown add to the vitality of this area. Any movements should consider synergies between departments while driving for more space and operational efficiency and improving the public s interaction with the town. Time has allowed the town to spread into additional spaces without taking proper inventory (records, junk, clutter) and being efficient in space usage. Clean up.
TOWN FACILITIES UTILIZATION Questions?
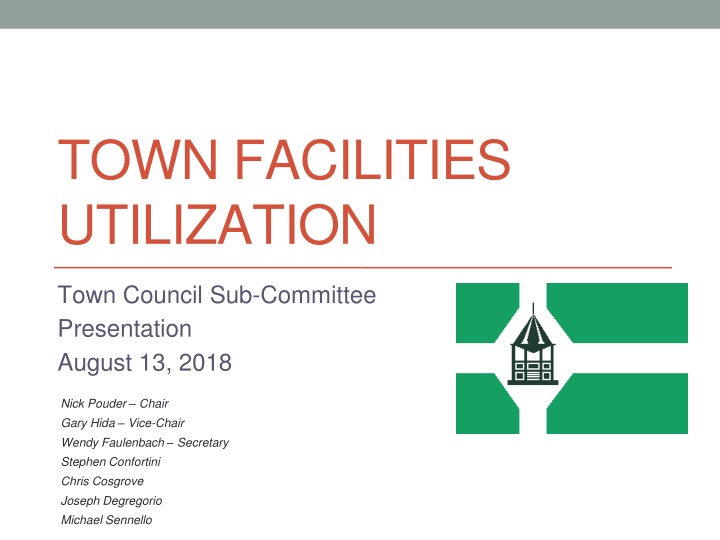


![Town of [Town Name] Real Estate Tax Rates and FY 2024 Budget Summary](/thumb/62211/town-of-town-name-real-estate-tax-rates-and-fy-2024-budget-summary.jpg)
